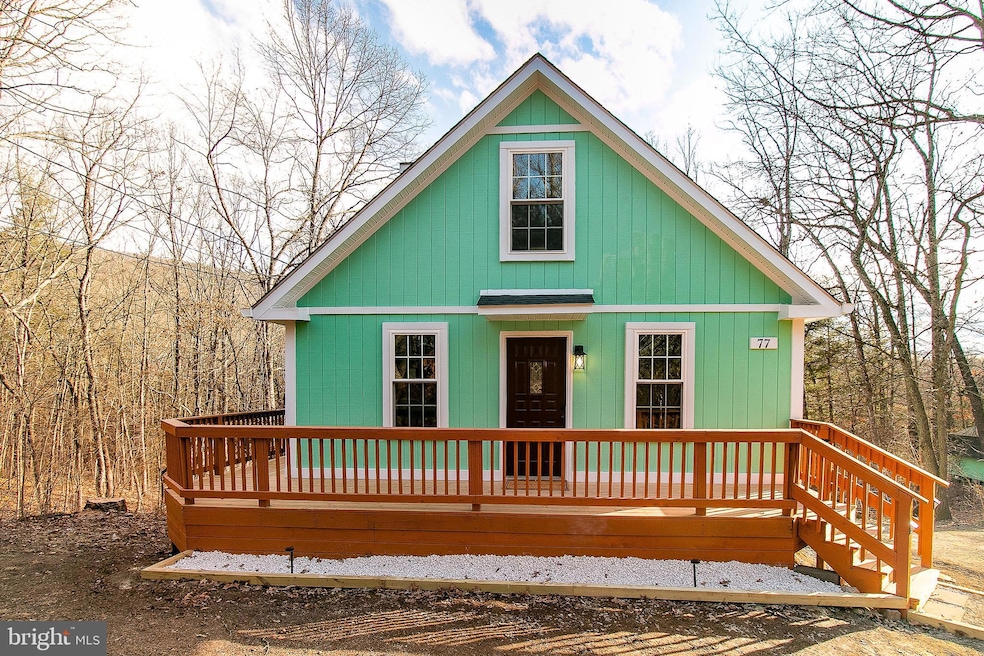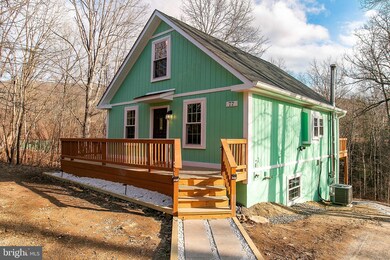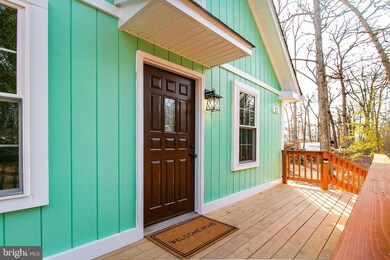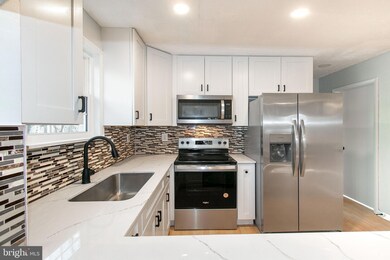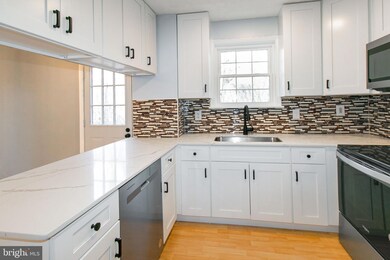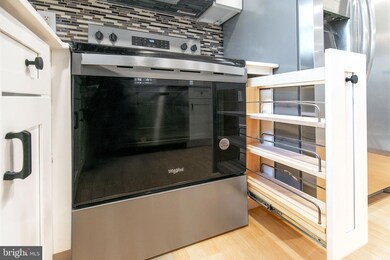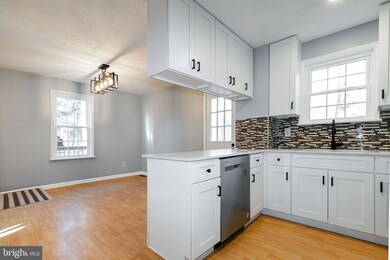
77 Tall Pine Ln Gerrardstown, WV 25420
Highlights
- 1.1 Acre Lot
- Contemporary Architecture
- Stainless Steel Appliances
- Open Floorplan
- Main Floor Bedroom
- Balcony
About This Home
As of March 2025Run! don't walk!!! Completely REMODELLED Charm!!! 3 bedrooms 3 full bathrooms on 1+ acre lot. Open floor plan main level with side door from the dining area to the wrap around deck. Primary bedroom on the main floor with full bathroom, 2 closets and access to the deck from inside the bedroom. Going to the top floor by the grand 4 foot wide staircase where two beautifully designed bedrooms await. Lower level offers open family area, entertainment room, craft/exercise room or den, laundry room and a charming wood burning fireplace, set against a floor-to-ceiling brick mantel, creates a cozy and inviting atmosphere.
New Roof, New gutters, New HVAC central & duct work, New Stainless steel Appliances, New Quartz Counter tops with backsplash, New kitchen cabinets, New garbage disposal, New LED lights, Updated plumbing, Updated electric, New washer & dryer, New water heater, Fresh Paint interior & exterior, All new double hung windows, New doors, New water proof wood plank laminate floors, Rear rebuilt deck, New fixtures in all bathrooms and much more. A MUST SEE !!!
Last Agent to Sell the Property
BAJWA ASSOCIATES LLC License #BR98362698 Listed on: 03/04/2025
Home Details
Home Type
- Single Family
Est. Annual Taxes
- $860
Year Built
- Built in 1993 | Remodeled in 2025
Lot Details
- 1.1 Acre Lot
- Property is in excellent condition
- Property is zoned 101
HOA Fees
- $28 Monthly HOA Fees
Parking
- Driveway
Home Design
- Contemporary Architecture
- Permanent Foundation
- Frame Construction
Interior Spaces
- Property has 3 Levels
- Open Floorplan
- Wood Burning Fireplace
Kitchen
- Electric Oven or Range
- <<builtInMicrowave>>
- Ice Maker
- Dishwasher
- Stainless Steel Appliances
- Disposal
Bedrooms and Bathrooms
Laundry
- Dryer
- Washer
Finished Basement
- Walk-Out Basement
- Basement Fills Entire Space Under The House
- Interior and Exterior Basement Entry
- Laundry in Basement
Outdoor Features
- Balcony
- Shed
- Wrap Around Porch
Utilities
- Forced Air Heating and Cooling System
- Electric Water Heater
- On Site Septic
Community Details
- Glenwood Forest HOA
- Glenwood Forest Subdivision
Listing and Financial Details
- Tax Lot 69
- Assessor Parcel Number 03 34C006000000000
Ownership History
Purchase Details
Similar Homes in Gerrardstown, WV
Home Values in the Area
Average Home Value in this Area
Purchase History
| Date | Type | Sale Price | Title Company |
|---|---|---|---|
| Interfamily Deed Transfer | -- | -- |
Property History
| Date | Event | Price | Change | Sq Ft Price |
|---|---|---|---|---|
| 03/21/2025 03/21/25 | Sold | $301,000 | +0.4% | $181 / Sq Ft |
| 03/07/2025 03/07/25 | Pending | -- | -- | -- |
| 03/04/2025 03/04/25 | For Sale | $299,900 | +190.9% | $181 / Sq Ft |
| 10/10/2024 10/10/24 | Sold | $103,100 | -6.2% | $102 / Sq Ft |
| 07/29/2024 07/29/24 | For Sale | $109,900 | -- | $109 / Sq Ft |
Tax History Compared to Growth
Tax History
| Year | Tax Paid | Tax Assessment Tax Assessment Total Assessment is a certain percentage of the fair market value that is determined by local assessors to be the total taxable value of land and additions on the property. | Land | Improvement |
|---|---|---|---|---|
| 2024 | $1,990 | $81,060 | $21,540 | $59,520 |
| 2023 | $1,007 | $79,680 | $20,160 | $59,520 |
| 2022 | $860 | $73,920 | $18,540 | $55,380 |
| 2021 | $816 | $69,600 | $17,520 | $52,080 |
| 2020 | $790 | $67,260 | $17,520 | $49,740 |
| 2019 | $774 | $65,460 | $17,520 | $47,940 |
| 2018 | $759 | $64,080 | $16,560 | $47,520 |
| 2017 | $656 | $55,020 | $15,660 | $39,360 |
| 2016 | $655 | $54,480 | $15,480 | $39,000 |
| 2015 | $731 | $59,220 | $20,580 | $38,640 |
| 2014 | $736 | $59,400 | $20,580 | $38,820 |
Agents Affiliated with this Home
-
Nasir Bajwa, CCIM

Seller's Agent in 2025
Nasir Bajwa, CCIM
BAJWA ASSOCIATES LLC
(202) 758-5200
2 in this area
46 Total Sales
-
Travis Hovermale

Buyer's Agent in 2025
Travis Hovermale
Weichert Corporate
(304) 676-3549
2 in this area
25 Total Sales
-
Michelle Garrett

Seller's Agent in 2024
Michelle Garrett
Prime Location Realty, LLC
(304) 279-6988
5 in this area
88 Total Sales
Map
Source: Bright MLS
MLS Number: WVBE2037910
APN: 03-34C-00600000
- 1125 Nancy Jack Rd
- 0 Glenwood Ln
- 28 Myrtle Dr
- 5111 Apple Harvest Dr
- 384 Nancy Jack Rd
- 4054 Apple Harvest Dr
- 300 Lawrence Rd
- 189 Voltaire St
- 147 Voltaire St
- 0 Annandale Dr Unit WVBE2036310
- 0 Vulpine Dr Unit WVBE2039608
- 0 Apple Harvest Dr
- Lot 69/70 Driftwood Dr
- 0 E Ganotown Rd
- 595 E Ganotown Rd
- 566 Escape Ct
- 15 E Ganotown Rd
- 2968 Cheyenne's Trail
- Lot 25 Vixen Ln
- 2407 Dominion Rd
