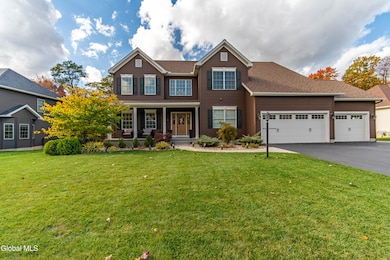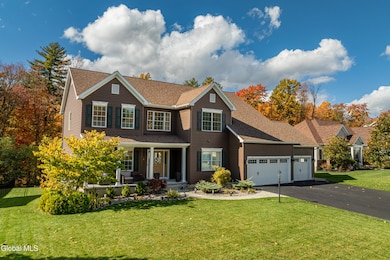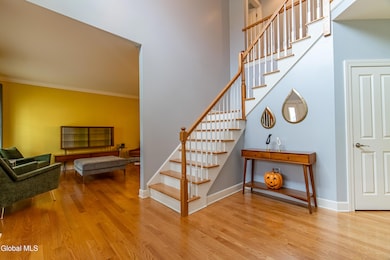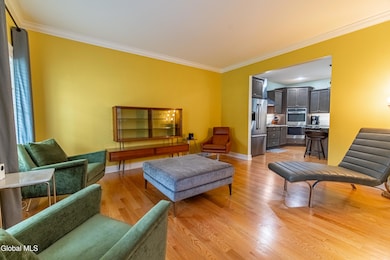77 Tamarack Ln Schenectady, NY 12309
Estimated payment $5,346/month
Highlights
- Colonial Architecture
- Wood Flooring
- Stone Countertops
- Deck
- Mud Room
- Home Office
About This Home
Welcome to 77 Tamarack Lane — nestled in the highly sought-after Forest Hills neighborhood in Niskayuna! Why build when you can move right into this 7-year-young Colonial, beautifully upgraded and set on a quiet cul-de-sac. This home offers over 2,900+ sq ft of living space (plus a finished walk-out basement!) designed for modern comfort and style. The spacious kitchen features a large island, granite countertops, updated lighting, pantry and a bright dining area with sliders leading to a new Trex-deck — perfect for entertaining or relaxing. Enjoy the open layout with hardwood floors, a welcoming foyer, mudroom and study. Upstairs, you'll find four bedrooms (with a potential for a 5th bedroom), two and a half bathrooms, and the convenience of a second-floor laundry room. The exterior boasts beautiful landscaping, a lush green lawn, two patios, pergola, fire pit & new walkway. Additional highlights include two staircases, gas fireplace, a three-car garage, ample storage, and a finished walk-out basement w/movie theater & stadium seating, pool table, bar & bathroom, offering even more space to enjoy. Conveniently located in the South Colonie School District, close to golf course, shopping, Albany Airport, restaurants, and parks. Check out the virtual tour & YouTube video! Some photos have been virtually staged. Truly a must see home!
Home Details
Home Type
- Single Family
Est. Annual Taxes
- $13,429
Year Built
- Built in 2018
Lot Details
- 0.45 Acre Lot
- Cul-De-Sac
- Landscaped
- Front and Back Yard Sprinklers
HOA Fees
- $11 Monthly HOA Fees
Parking
- 3 Car Attached Garage
- Driveway
- Off-Street Parking
Home Design
- Colonial Architecture
- Shingle Roof
- Vinyl Siding
- Asphalt
Interior Spaces
- 2,902 Sq Ft Home
- Home Theater Equipment
- Crown Molding
- Paddle Fans
- Gas Fireplace
- Mud Room
- Entrance Foyer
- Family Room
- Living Room
- Home Office
Kitchen
- Double Oven
- Range with Range Hood
- Microwave
- Dishwasher
- Kitchen Island
- Stone Countertops
Flooring
- Wood
- Carpet
Bedrooms and Bathrooms
- 4 Bedrooms
- Walk-In Closet
- Bathroom on Main Level
Laundry
- Laundry Room
- Laundry on upper level
- Washer and Dryer
Finished Basement
- Basement Fills Entire Space Under The House
- Stubbed For A Bathroom
Outdoor Features
- Deck
- Patio
- Shed
Schools
- Saddlewood Elementary School
- Colonie Central High School
Utilities
- Forced Air Heating and Cooling System
- Heating System Uses Natural Gas
- 200+ Amp Service
- High Speed Internet
- Cable TV Available
Listing and Financial Details
- Assessor Parcel Number 012689 17.2-3-37
Map
Home Values in the Area
Average Home Value in this Area
Tax History
| Year | Tax Paid | Tax Assessment Tax Assessment Total Assessment is a certain percentage of the fair market value that is determined by local assessors to be the total taxable value of land and additions on the property. | Land | Improvement |
|---|---|---|---|---|
| 2024 | $12,228 | $300,400 | $75,100 | $225,300 |
| 2023 | $11,845 | $300,400 | $75,100 | $225,300 |
| 2022 | $12,527 | $300,400 | $75,100 | $225,300 |
| 2021 | $12,350 | $300,400 | $75,100 | $225,300 |
| 2020 | $12,163 | $300,400 | $75,100 | $225,300 |
| 2019 | $6,311 | $300,400 | $75,100 | $225,300 |
| 2018 | $2,265 | $57,700 | $57,700 | $0 |
| 2017 | $0 | $57,700 | $57,700 | $0 |
| 2016 | $697 | $17,300 | $17,300 | $0 |
| 2015 | -- | $17,300 | $17,300 | $0 |
Property History
| Date | Event | Price | List to Sale | Price per Sq Ft | Prior Sale |
|---|---|---|---|---|---|
| 10/23/2025 10/23/25 | For Sale | $799,900 | +54.1% | $276 / Sq Ft | |
| 08/30/2018 08/30/18 | Sold | $519,108 | +5.5% | $181 / Sq Ft | View Prior Sale |
| 07/29/2018 07/29/18 | Pending | -- | -- | -- | |
| 07/29/2018 07/29/18 | For Sale | $492,165 | -- | $172 / Sq Ft |
Purchase History
| Date | Type | Sale Price | Title Company |
|---|---|---|---|
| Deed | $518,030 | -- |
Mortgage History
| Date | Status | Loan Amount | Loan Type |
|---|---|---|---|
| Open | $366,000 | No Value Available | |
| Closed | -- | No Value Available |
Source: Global MLS
MLS Number: 202528390
APN: 012689-017-002-0003-037-000-0000
- 76 Tamarack Ln
- 11 Gabby Ct
- 69 Mary Hadge Dr
- 227 Shaker Ridge Dr
- 15 Ashford Ln
- 7 Lea Ct
- 388 Vly Rd
- 6 Oaktree Ln
- 2 Amanda Way
- 28 Glenmore Dr
- 195 Vly Rd
- 930 Riverview Rd
- 7 Woodland Dr
- 246 Lisha Kill Rd
- 212 Lisha Kill Rd
- 14 Barrington Ct
- 8 Barrington Ct
- 26 Gaslight Dr
- 605 Vly Pointe Dr
- 807 Vly Pointe Dr
- 73 Birchwood Ln
- 50 New Shaker Rd
- 2006 Central Ave Unit 105
- 13 Loralee Dr
- 2475 Brookshire Dr
- 1701 Central Ave Unit 2
- 1 Charles Rd
- 789 Troy Schenectady Rd
- 31 Pollock Rd
- 5 Jodiro Ln
- 1534 Central Ave
- 10 Woolard Ave Unit 2nd FL
- 3275 Maryvale Dr
- 173 Doorstone Dr
- 5 Shamrock Cir
- 420 Sand Creek Rd
- 183 Old Niskayuna Rd
- 6 Elliott Ave
- 237 Georgetown Ct
- 3 Gaffers Ct Unit 2A







