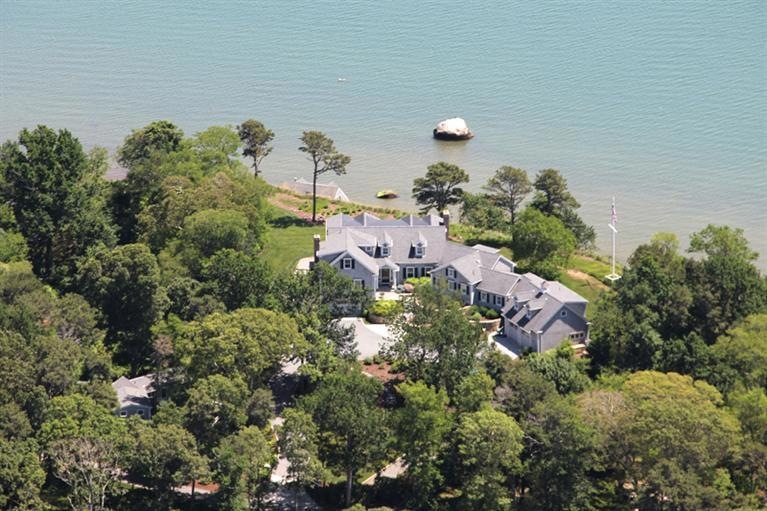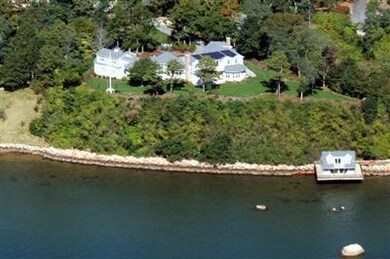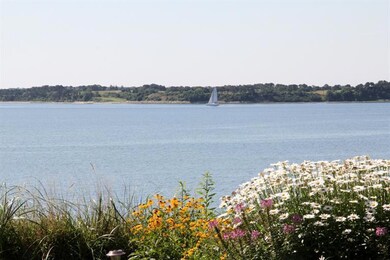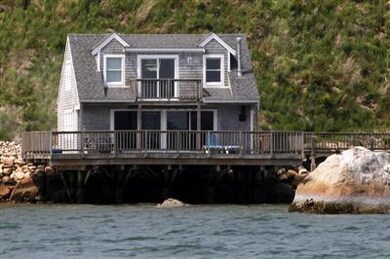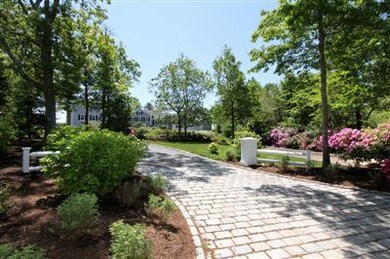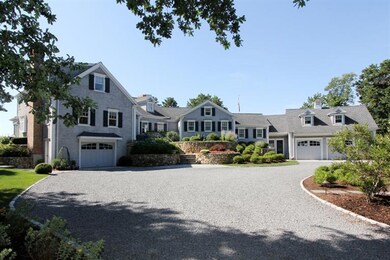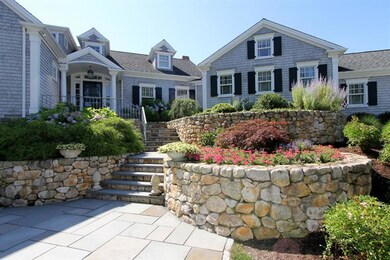
77 Towhee Ln Orleans, MA 02653
Highlights
- Medical Services
- Waterfront
- Cape Cod Architecture
- Orleans Elementary School Rated A-
- 2.5 Acre Lot
- Deck
About This Home
As of May 2012The Best Waterfront Estate & Family Compound on Pleasant Bay. This stunning multi-dwelling one-of-a-kind family compound estate has approx. 345 feet of saltwater frontage on Pleasant Bay with access to the Atlantic Ocean. Beautifully designed and finely crafted home with artistic details, finest amenities and state of the art mechanical systems. Understated casual elegance defines this exquisite home. Custom built home was site oriented to take full advantage of the 180 degree panoramic bay views. Rare two story boat house and charming guest cottage are also included in this property. This estate is truly for the discriminating buyer looking for the finest Cape Cod has to offer. Town approved 10 bedroom septic system. Six bedroom main house, four are being ulitized as en-suite bedrooms.
Last Agent to Sell the Property
Alberti Team
oldCape Sotheby's International Realty Listed on: 06/10/2011
Home Details
Home Type
- Single Family
Est. Annual Taxes
- $25,169
Year Built
- Built in 2004
Lot Details
- 2.5 Acre Lot
- Waterfront
- Property fronts a private road
- Near Conservation Area
- Street terminates at a dead end
- Level Lot
- Sprinkler System
- Cleared Lot
- Yard
Parking
- 3 Car Attached Garage
- Basement Garage
Home Design
- Cape Cod Architecture
- Pitched Roof
- Asphalt Roof
- Shingle Siding
- Concrete Perimeter Foundation
Interior Spaces
- 2-Story Property
- Wet Bar
- Sound System
- Built-In Features
- Cathedral Ceiling
- 3 Fireplaces
- Gas Fireplace
- Living Room
- Dining Room
- Property Views
Kitchen
- Wine Cooler
- Kitchen Island
Flooring
- Wood
- Carpet
- Tile
Bedrooms and Bathrooms
- 6 Bedrooms
- Primary Bedroom on Main
- Cedar Closet
- Linen Closet
- Walk-In Closet
- Primary Bathroom is a Full Bathroom
Finished Basement
- Walk-Out Basement
- Basement Fills Entire Space Under The House
- Interior Basement Entry
Outdoor Features
- Outdoor Shower
- Deck
- Patio
- Outbuilding
Location
- Property is near place of worship
- Property is near shops
- Property is near a golf course
Utilities
- Central Air
- Gas Water Heater
Community Details
- Property has a Home Owners Association
- Medical Services
Listing and Financial Details
- Assessor Parcel Number 93040
Similar Homes in Orleans, MA
Home Values in the Area
Average Home Value in this Area
Property History
| Date | Event | Price | Change | Sq Ft Price |
|---|---|---|---|---|
| 03/24/2025 03/24/25 | Price Changed | $9,995,000 | -9.1% | $1,356 / Sq Ft |
| 07/18/2024 07/18/24 | For Sale | $10,995,000 | +92.9% | $1,491 / Sq Ft |
| 05/21/2012 05/21/12 | Sold | $5,700,000 | -32.9% | $6,057 / Sq Ft |
| 03/07/2012 03/07/12 | Pending | -- | -- | -- |
| 06/10/2011 06/10/11 | For Sale | $8,500,000 | -- | $9,033 / Sq Ft |
Tax History Compared to Growth
Agents Affiliated with this Home
-
Chris Rhinesmith

Seller's Agent in 2024
Chris Rhinesmith
Compass Massachusetts, LLC
(617) 967-0987
5 in this area
128 Total Sales
-
A
Seller's Agent in 2012
Alberti Team
oldCape Sotheby's International Realty
-
John Ricotta
J
Buyer's Agent in 2012
John Ricotta
John C Ricotta & Assoc.
(508) 945-5000
25 Total Sales
Map
Source: Cape Cod & Islands Association of REALTORS®
MLS Number: 21105482
APN: ORLE M:093.0 B:0004 L:0000.0
