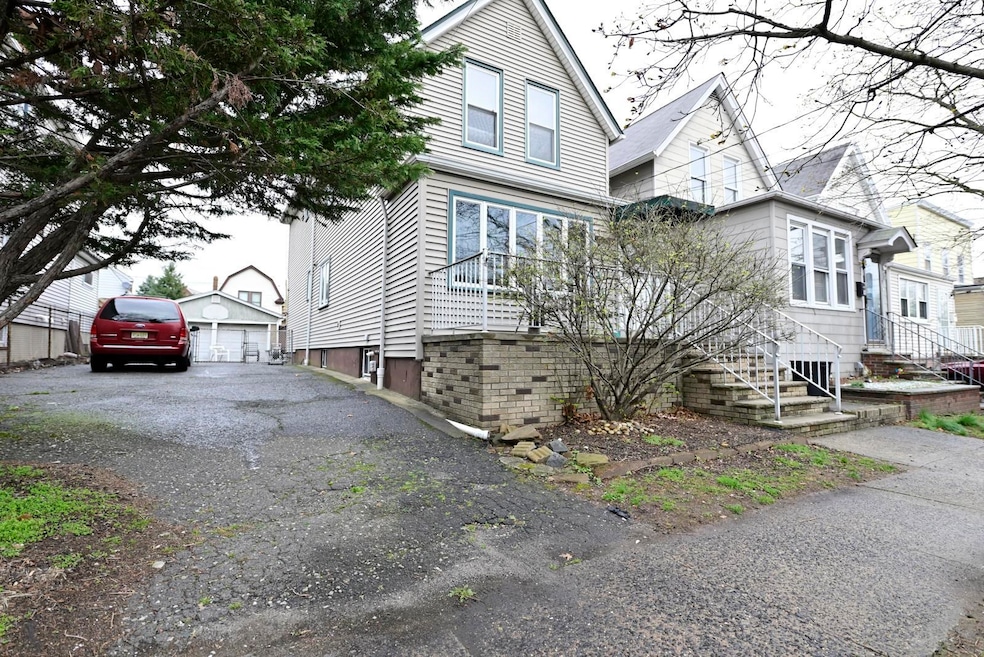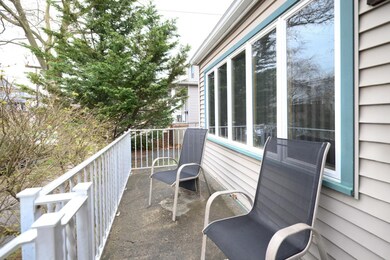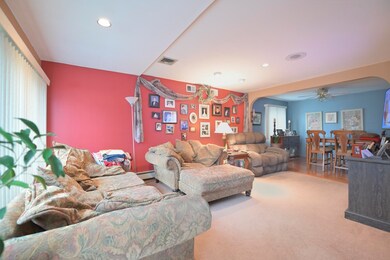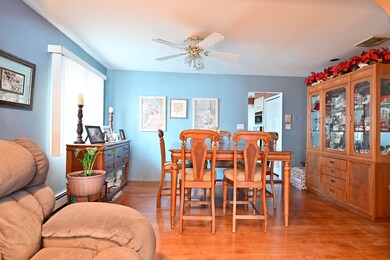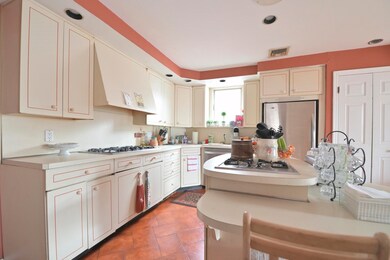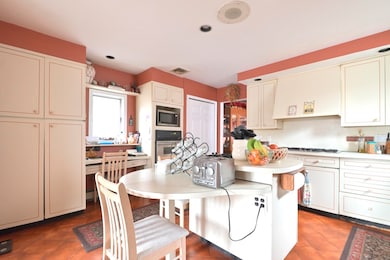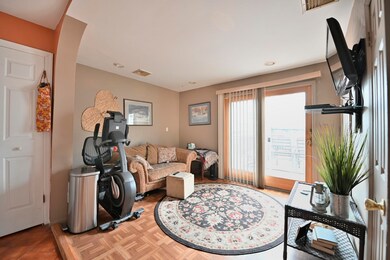
77 W 49th St Unit 9 Bayonne, NJ 07002
North Bayonne NeighborhoodEstimated payment $4,673/month
Highlights
- Contemporary Architecture
- Wood Flooring
- 3 Car Detached Garage
- Property is near a park
- Terrace
- Tandem Parking
About This Home
Welcome to this charming Colonial home nestled on a beautiful tree-lined street in uptown Bayonne. Situated on an oversized lot, this spacious property offers the perfect blend of comfort, functionality, and location. Inside, you’ll find a warm and inviting layout featuring a well-appointed kitchen, formal dining room, cozy living room, and a separate family room—ideal for everyday living and entertaining. With three bedrooms and three full bathrooms, there’s plenty of space for everyone. The finished basement provides additional living or recreational space, while attic storage keeps everything neatly tucked away. Step outside to a large deck overlooking an above-ground pool, perfect for summer gatherings. The 2-car garage and long driveway provide ample off-street parking for multiple vehicles. Enjoy 3-zone heat, 2-zone central air and the convenience of being just 2.5 blocks from a 130-acre waterfront park, five blocks from the light rail, and close to buses, restaurants, and shopping. This is a wonderful opportunity to own a spacious single-family home in one of Bayonne’s most desirable neighborhoods!
Last Listed By
BERKSHIRE HATHAWAY HOME SERVICES MCGEEHAN & PINEIRO REALTY License #0017344 Listed on: 04/14/2025

Home Details
Home Type
- Single Family
Est. Annual Taxes
- $9,643
Year Built
- 1920
Home Design
- Contemporary Architecture
- Wood Siding
- Aluminum Siding
Interior Spaces
- Living Room
- Dining Room
- Washer and Dryer
- Finished Basement
Kitchen
- Gas Oven or Range
- Dishwasher
Flooring
- Wood
- Carpet
Bedrooms and Bathrooms
- 3 Bedrooms
Parking
- 3 Car Detached Garage
- Tandem Parking
Location
- Property is near a park
- Property is near public transit
- Property is near schools
- Property is near shops
- Property is near a bus stop
Utilities
- Central Air
- Heating System Uses Gas
Additional Features
- Terrace
- Lot Dimensions are 40.9 x 100
Community Details
Listing and Financial Details
- Exclusions: Personalty
- Legal Lot and Block 0018 / 0056
Map
Home Values in the Area
Average Home Value in this Area
Tax History
| Year | Tax Paid | Tax Assessment Tax Assessment Total Assessment is a certain percentage of the fair market value that is determined by local assessors to be the total taxable value of land and additions on the property. | Land | Improvement |
|---|---|---|---|---|
| 2024 | $9,643 | $359,400 | $204,000 | $155,400 |
| 2023 | $9,643 | $359,400 | $204,000 | $155,400 |
| 2022 | $9,463 | $359,400 | $204,000 | $155,400 |
| 2021 | $9,388 | $359,400 | $204,000 | $155,400 |
| 2020 | $9,222 | $359,400 | $204,000 | $155,400 |
| 2019 | $12,522 | $145,100 | $87,500 | $57,600 |
| 2018 | $12,273 | $145,100 | $87,500 | $57,600 |
| 2017 | $11,955 | $145,100 | $87,500 | $57,600 |
| 2016 | $11,514 | $145,100 | $87,500 | $57,600 |
| 2015 | $11,135 | $145,100 | $87,500 | $57,600 |
| 2014 | $10,803 | $145,100 | $87,500 | $57,600 |
Property History
| Date | Event | Price | Change | Sq Ft Price |
|---|---|---|---|---|
| 05/05/2025 05/05/25 | Pending | -- | -- | -- |
| 04/14/2025 04/14/25 | For Sale | $729,000 | -- | -- |
Mortgage History
| Date | Status | Loan Amount | Loan Type |
|---|---|---|---|
| Closed | $245,000 | New Conventional |
Similar Homes in Bayonne, NJ
Source: Hudson County MLS
MLS Number: 250007363
APN: 01-00056-0000-00018
- 79 W 48th St
- 1011 Avenue C Unit B326
- 1011 Avenue C Unit 322
- 99 W 50th St
- 223 Avenue B
- 118 W 49th St
- 34 W 50th St
- 245 Avenue B
- 127 W 48th St
- 26 W 51st St
- 266 Avenue B
- 1043 Broadway
- 27 W 45th St
- 44 W 45th St Unit 46
- 1046 Broadway
- 295 Avenue B
- 71 W 54th St
- 1070 Kennedy Blvd Unit 6D
- 24 E 49th St
- 26 E 49th St
