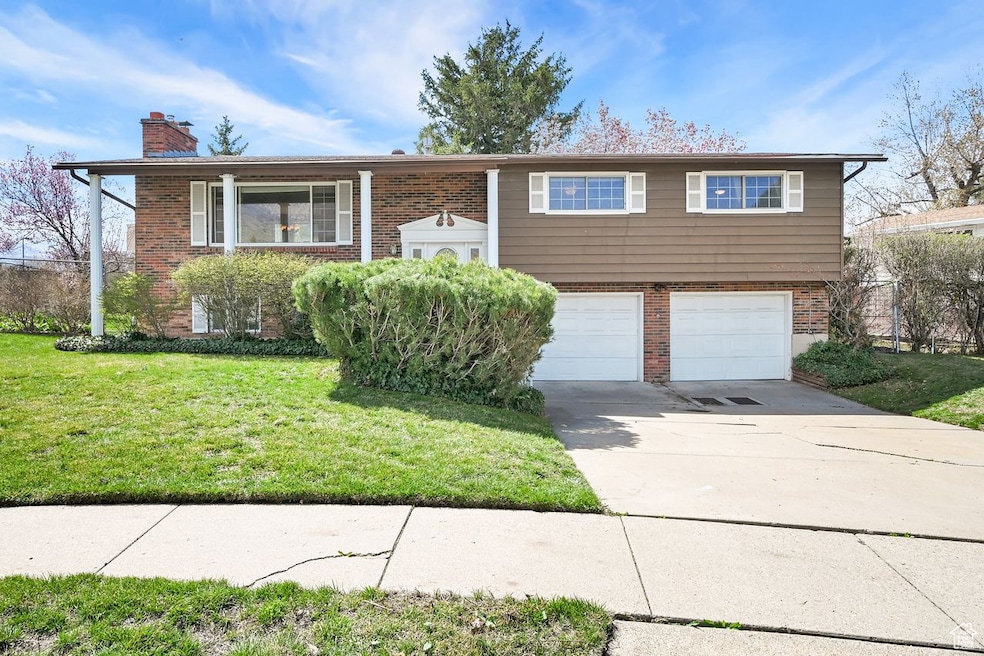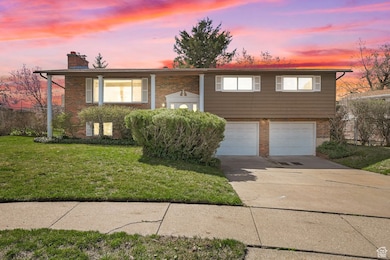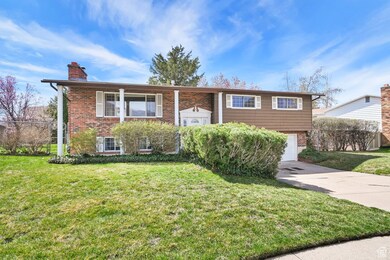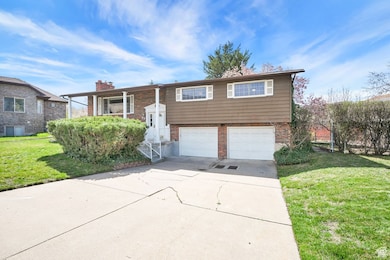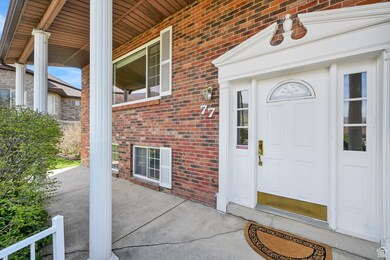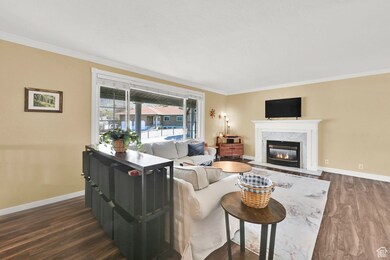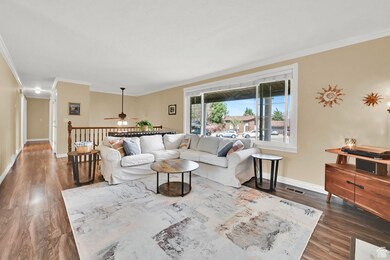
77 W 550 N Centerville, UT 84014
Estimated payment $3,163/month
Highlights
- Fruit Trees
- Mountain View
- Main Floor Primary Bedroom
- Centerville Jr High Rated A-
- Wood Flooring
- 2 Fireplaces
About This Home
Welcome home to this updated and beautifully maintained property, perfectly located at the end of a quiet-cul-sac. Windows, flooring, paint, appliances, rain gutters and more have been updated; the furnace, AC and roof shingles are only a few years old. Enjoy the peacefulness of the secluded back yard, featuring mature shade trees, fruit trees (peach and plum), raspberry bushes and raised garden beds; the back yard deck is large enough to entertain for BBQs, outdoor dining, or simply just to relax and enjoy the tranquil yard and garden. You'll discover how pleasant the neighborhood is, and shocked to discover how convenient the prime location is for accessibility to nearby shopping and I-15 Freeway access; a quick 20-minute drive to downtown Salt Lake City, and a short drive to the SLC Airport. Nearby mountain trails provide outstanding recreational access. This is the perfect place to make a wonderful home.
Home Details
Home Type
- Single Family
Est. Annual Taxes
- $2,866
Year Built
- Built in 1976
Lot Details
- 0.26 Acre Lot
- Cul-De-Sac
- Partially Fenced Property
- Landscaped
- Fruit Trees
- Mature Trees
- Vegetable Garden
- Property is zoned Single-Family
Parking
- 2 Car Garage
- 4 Open Parking Spaces
Home Design
- Split Level Home
- Brick Exterior Construction
Interior Spaces
- 2,207 Sq Ft Home
- 2-Story Property
- Ceiling Fan
- 2 Fireplaces
- Double Pane Windows
- Blinds
- Mountain Views
Kitchen
- Free-Standing Range
- Disposal
Flooring
- Wood
- Carpet
- Tile
Bedrooms and Bathrooms
- 4 Bedrooms | 3 Main Level Bedrooms
- Primary Bedroom on Main
Laundry
- Dryer
- Washer
Basement
- Basement Fills Entire Space Under The House
- Exterior Basement Entry
- Natural lighting in basement
Schools
- Centerville Elementary And Middle School
- Viewmont High School
Utilities
- Forced Air Heating and Cooling System
- Heating System Uses Wood
- Natural Gas Connected
Additional Features
- Reclaimed Water Irrigation System
- Storage Shed
Community Details
- No Home Owners Association
- Meadow Spring Subdivision
Listing and Financial Details
- Assessor Parcel Number 02-039-0028
Map
Home Values in the Area
Average Home Value in this Area
Tax History
| Year | Tax Paid | Tax Assessment Tax Assessment Total Assessment is a certain percentage of the fair market value that is determined by local assessors to be the total taxable value of land and additions on the property. | Land | Improvement |
|---|---|---|---|---|
| 2024 | $2,866 | $278,850 | $162,110 | $116,740 |
| 2023 | $2,719 | $478,000 | $263,681 | $214,319 |
| 2022 | $2,863 | $277,200 | $133,598 | $143,602 |
| 2021 | $2,494 | $376,000 | $207,837 | $168,163 |
| 2020 | $2,142 | $323,000 | $201,591 | $121,409 |
| 2019 | $2,180 | $321,000 | $197,404 | $123,596 |
| 2018 | $2,007 | $292,000 | $182,920 | $109,080 |
| 2016 | $1,748 | $141,295 | $60,348 | $80,947 |
| 2015 | $1,697 | $129,415 | $60,348 | $69,067 |
| 2014 | $1,620 | $126,391 | $60,348 | $66,043 |
| 2013 | -- | $119,484 | $49,000 | $70,484 |
Property History
| Date | Event | Price | Change | Sq Ft Price |
|---|---|---|---|---|
| 04/10/2025 04/10/25 | Pending | -- | -- | -- |
| 04/02/2025 04/02/25 | For Sale | $524,900 | -- | $238 / Sq Ft |
Deed History
| Date | Type | Sale Price | Title Company |
|---|---|---|---|
| Deed | -- | -- | |
| Warranty Deed | -- | Us Title Company Of U | |
| Interfamily Deed Transfer | -- | None Available | |
| Interfamily Deed Transfer | -- | Placer Title Agency | |
| Warranty Deed | -- | United Title Services |
Mortgage History
| Date | Status | Loan Amount | Loan Type |
|---|---|---|---|
| Open | $440,910 | New Conventional | |
| Previous Owner | $522,000 | Reverse Mortgage Home Equity Conversion Mortgage | |
| Previous Owner | $67,520 | VA | |
| Previous Owner | $236,241 | FHA | |
| Previous Owner | $44,000 | Credit Line Revolving | |
| Previous Owner | $24,890 | Credit Line Revolving | |
| Previous Owner | $167,375 | VA |
Similar Homes in Centerville, UT
Source: UtahRealEstate.com
MLS Number: 2075828
APN: 02-039-0028
- 67 E 400 N
- 290 W 650 N
- 272 W 680 N
- 105 W Pheasantbrook Dr
- 677 N 310 W
- 203 W Pheasantbrook Dr
- 851 Pheasantbrook Cir
- 81 Pheasantbrook Dr
- 128 Pheasantbrook Dr
- 871 Bonita Way Unit 19
- 147 W 925 N
- 225 W 925 N
- 88 W 50 S Unit Q20
- 88 W 50 S Unit V-1
- 88 W 50 S Unit A11
- 88 W 50 S Unit C11
- 269 Park Ln
- 46 N 205 W
- 892 N 400 W
- 271 Brookfield Ln
