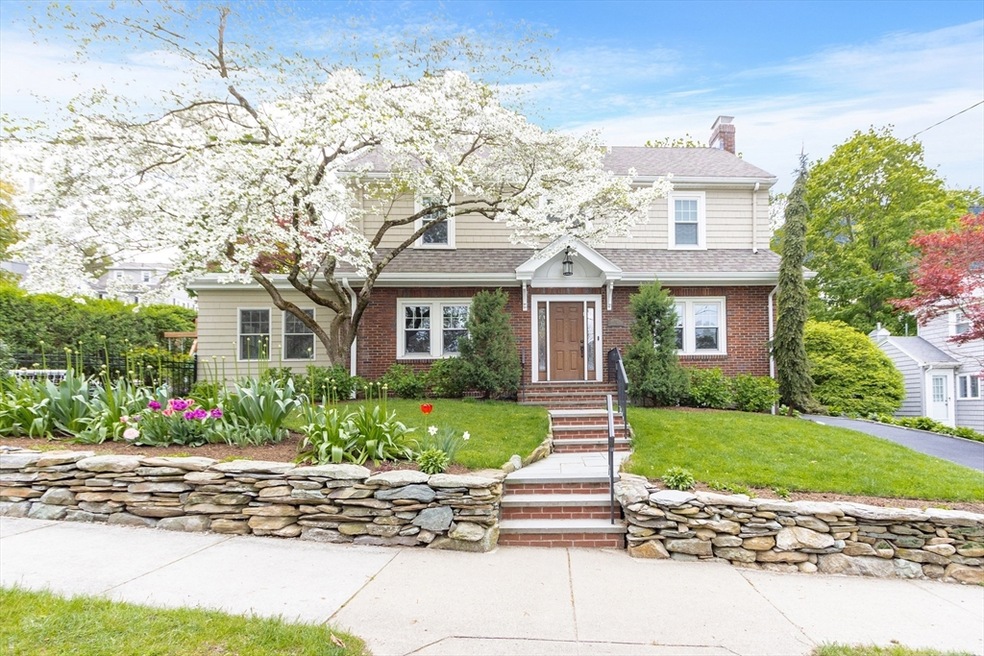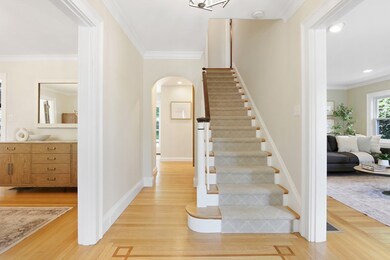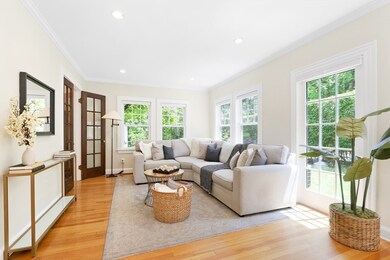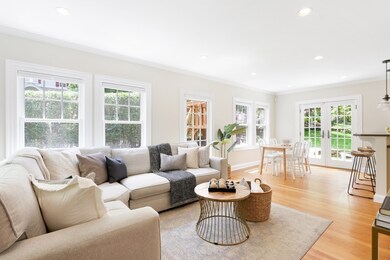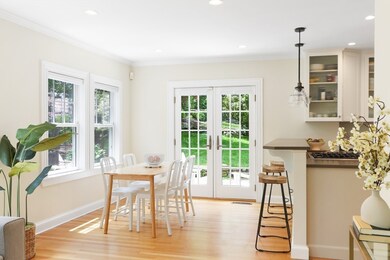
77 Walden St Newtonville, MA 02460
West Newton NeighborhoodHighlights
- Golf Course Community
- Medical Services
- Custom Closet System
- Cabot Elementary School Rated A
- Open Floorplan
- Colonial Architecture
About This Home
As of July 2024Nestled on the picturesque foothills of West Newton Hill, this sought-after home boasts a chic, upgraded interior and a prime location just a short stroll from Pierce and Cabot schools, Newtonville's vibrant shops, restaurants, & commuter rail. Professionally landscaped grounds, adorned w/bright gardens, create an oasis, both relaxation and entertaining. The thoughtfully designed floor plan seamlessly blends indoor and outdoor living spaces, while abundant natural light and lush greenery fill the home with an inviting warmth. The second level provides two generous bedrooms, a newly constructed primary suite spanning the right side of the home, full bath, laundry & walk-up attic complete this level. Large garage, patio, gardens & fenced yard. This home has been meticulously maintained & updated, ensuring a move-in ready experience. Additional features include a second laundry area in the lower level with ample storage. OFFERS DUE MONDAY 4PM
Last Agent to Sell the Property
Coldwell Banker Realty - Newton Listed on: 05/29/2024

Home Details
Home Type
- Single Family
Est. Annual Taxes
- $14,342
Year Built
- Built in 1926 | Remodeled
Lot Details
- 8,722 Sq Ft Lot
- Fenced Yard
- Stone Wall
- Landscaped Professionally
- Corner Lot
- Sprinkler System
- Garden
- Property is zoned SR2
Parking
- 2 Car Detached Garage
- Parking Storage or Cabinetry
- Garage Door Opener
- Driveway
- Open Parking
- Off-Street Parking
Home Design
- Colonial Architecture
- Block Foundation
- Frame Construction
- Shingle Roof
- Stone
Interior Spaces
- 2,680 Sq Ft Home
- Open Floorplan
- Crown Molding
- Wainscoting
- Recessed Lighting
- Decorative Lighting
- Light Fixtures
- Bay Window
- Picture Window
- Window Screens
- French Doors
- Sliding Doors
- Living Room with Fireplace
- Dining Area
- Home Security System
- Attic
Kitchen
- Breakfast Bar
- Stove
- Range<<rangeHoodToken>>
- Dishwasher
- Stainless Steel Appliances
- Kitchen Island
- Solid Surface Countertops
- Disposal
- Instant Hot Water
Flooring
- Wood
- Stone
- Ceramic Tile
Bedrooms and Bathrooms
- 3 Bedrooms
- Primary bedroom located on second floor
- Custom Closet System
- Walk-In Closet
- Dual Vanity Sinks in Primary Bathroom
Laundry
- Laundry on upper level
- Dryer
- Washer
- Sink Near Laundry
Partially Finished Basement
- Walk-Out Basement
- Basement Fills Entire Space Under The House
- Interior and Exterior Basement Entry
- Block Basement Construction
Eco-Friendly Details
- Energy-Efficient Thermostat
Outdoor Features
- Bulkhead
- Patio
- Rain Gutters
Location
- Property is near public transit
- Property is near schools
Schools
- Cabot Elementary School
- F.A. Day Middle School
- Newton North High School
Utilities
- Forced Air Heating and Cooling System
- 2 Cooling Zones
- 2 Heating Zones
- Heating System Uses Natural Gas
- Radiant Heating System
- 200+ Amp Service
- Water Treatment System
- Gas Water Heater
Listing and Financial Details
- Legal Lot and Block 28 / 13
- Assessor Parcel Number S:24 B:013 L:0028,686341
Community Details
Overview
- No Home Owners Association
Amenities
- Medical Services
- Shops
- Coin Laundry
Recreation
- Golf Course Community
- Tennis Courts
- Community Pool
- Park
- Jogging Path
- Bike Trail
Ownership History
Purchase Details
Home Financials for this Owner
Home Financials are based on the most recent Mortgage that was taken out on this home.Purchase Details
Home Financials for this Owner
Home Financials are based on the most recent Mortgage that was taken out on this home.Purchase Details
Similar Homes in the area
Home Values in the Area
Average Home Value in this Area
Purchase History
| Date | Type | Sale Price | Title Company |
|---|---|---|---|
| Not Resolvable | $1,161,000 | -- | |
| Deed | $869,000 | -- | |
| Deed | $255,000 | -- | |
| Deed | $869,000 | -- | |
| Deed | $255,000 | -- |
Mortgage History
| Date | Status | Loan Amount | Loan Type |
|---|---|---|---|
| Open | $1,045,000 | Stand Alone Refi Refinance Of Original Loan | |
| Closed | $1,045,000 | Purchase Money Mortgage | |
| Closed | $761,000 | Purchase Money Mortgage | |
| Previous Owner | $300,000 | No Value Available | |
| Previous Owner | $720,000 | Adjustable Rate Mortgage/ARM | |
| Previous Owner | $695,200 | Purchase Money Mortgage | |
| Previous Owner | $43,450 | No Value Available |
Property History
| Date | Event | Price | Change | Sq Ft Price |
|---|---|---|---|---|
| 07/24/2024 07/24/24 | Sold | $2,100,000 | +5.1% | $784 / Sq Ft |
| 06/03/2024 06/03/24 | Pending | -- | -- | -- |
| 05/29/2024 05/29/24 | For Sale | $1,998,000 | +72.1% | $746 / Sq Ft |
| 09/17/2015 09/17/15 | Sold | $1,161,000 | +16.2% | $507 / Sq Ft |
| 07/27/2015 07/27/15 | Pending | -- | -- | -- |
| 07/24/2015 07/24/15 | For Sale | $999,000 | -- | $436 / Sq Ft |
Tax History Compared to Growth
Tax History
| Year | Tax Paid | Tax Assessment Tax Assessment Total Assessment is a certain percentage of the fair market value that is determined by local assessors to be the total taxable value of land and additions on the property. | Land | Improvement |
|---|---|---|---|---|
| 2025 | $14,833 | $1,513,600 | $1,030,500 | $483,100 |
| 2024 | $14,342 | $1,469,500 | $1,000,500 | $469,000 |
| 2023 | $13,712 | $1,347,000 | $766,400 | $580,600 |
| 2022 | $13,121 | $1,247,200 | $709,600 | $537,600 |
| 2021 | $4,219 | $1,176,600 | $669,400 | $507,200 |
| 2020 | $12,284 | $1,176,600 | $669,400 | $507,200 |
| 2019 | $11,937 | $1,142,300 | $649,900 | $492,400 |
| 2018 | $3,653 | $1,050,500 | $586,500 | $464,000 |
| 2017 | $10,042 | $903,100 | $553,300 | $349,800 |
| 2016 | $9,605 | $844,000 | $517,100 | $326,900 |
| 2015 | $9,158 | $788,800 | $483,300 | $305,500 |
Agents Affiliated with this Home
-
Crystal Paolini

Seller's Agent in 2024
Crystal Paolini
Coldwell Banker Realty - Newton
(857) 231-0349
6 in this area
32 Total Sales
-
Kennedy Lynch Gold Team

Buyer's Agent in 2024
Kennedy Lynch Gold Team
Hammond Residential Real Estate
(617) 699-3564
17 in this area
194 Total Sales
-
Margaret Szerlip

Seller's Agent in 2015
Margaret Szerlip
Compass
(617) 921-6860
6 in this area
104 Total Sales
-
Miro Fitkova

Buyer's Agent in 2015
Miro Fitkova
Fitkova Realty Group
(617) 921-9952
1 in this area
93 Total Sales
Map
Source: MLS Property Information Network (MLS PIN)
MLS Number: 73244090
APN: NEWT-000024-000013-000028
- 50 Crestwood Rd
- 449 Lowell Ave Unit 7
- 56 & 70 Bigelow Rd
- 56 Bigelow Rd
- 70 Bigelow Rd
- 20 Birch Hill Rd
- 65 Prospect Park
- 90 Highland Ave
- 36 Dexter Rd
- 185 Valentine St
- 61 Lakeview Ave
- 935 Washington St Unit 8
- 326 Austin St
- 1245 Commonwealth Ave
- 911 Washington St
- 55 Hillside Ave
- 53 Gay St Unit 55
- 65 Kirkstall Rd
- 27 Oakwood Rd
- 70 Walker St Unit 2
