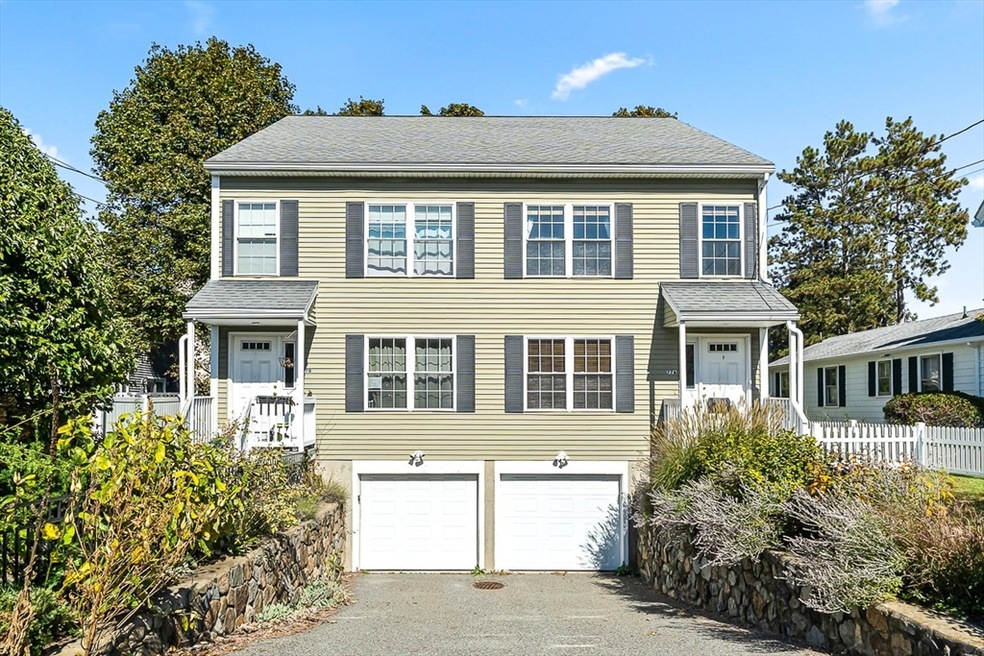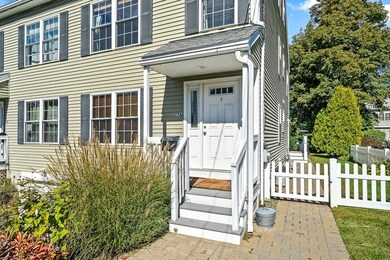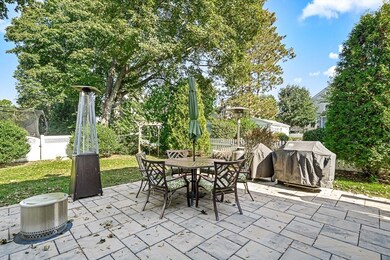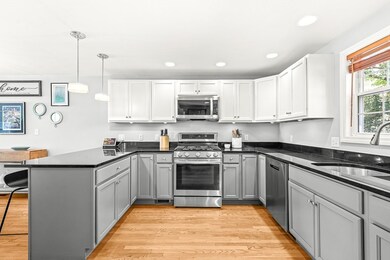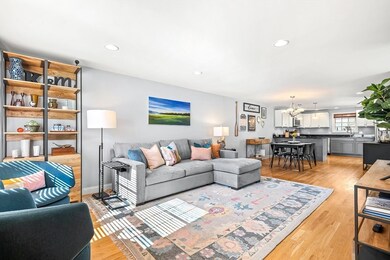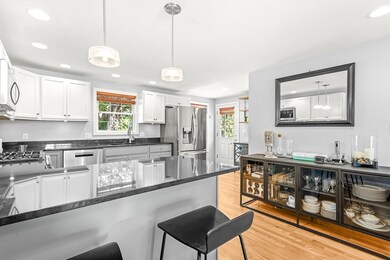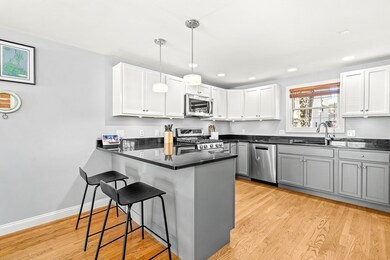77 Warren St Unit A Arlington, MA 02474
Arlington Center NeighborhoodEstimated payment $6,890/month
Highlights
- End Unit
- 2 Car Attached Garage
- Central Heating and Cooling System
- Thompson School Rated A
- Tandem Parking
About This Home
Welcome to this exceptional East Arlington townhouse — bright, spacious, and efficiently designed for modern living. The open-concept first floor seamlessly connects the living and dining areas to the cook’s kitchen, featuring granite counters, SS appliances, and a well sized pantry. The main level also includes comfortable dining space, a sunny living room wired for surround sound, served by a half bath. Upstairs, the second floor offers two generously sized bedrooms, a full bath, and a versatile landing area ideal for an office or peloton, complete with a full-sized washer and dryer. The private primary suite occupies the entire third floor, featuring two skylights, a walk-in closet, and a spacious full bath — a true retreat with a privacy door at the base of the stairs. Out back: a generous landscaped yard with irrigation and patio seating, ample basement storage, and garage parking for two cars tandem.
Townhouse Details
Home Type
- Townhome
Est. Annual Taxes
- $11,125
Year Built
- Built in 2008
Lot Details
- End Unit
HOA Fees
- $165 Monthly HOA Fees
Parking
- 2 Car Attached Garage
- Tuck Under Parking
- Tandem Parking
Home Design
- Entry on the 1st floor
Interior Spaces
- 4-Story Property
- Basement
Kitchen
- Range
- Microwave
- Dishwasher
Bedrooms and Bathrooms
- 3 Bedrooms
- Primary bedroom located on third floor
Utilities
- Central Heating and Cooling System
- 2 Cooling Zones
- 2 Heating Zones
- Heating System Uses Natural Gas
Community Details
- Association fees include insurance
- 2 Units
Listing and Financial Details
- Assessor Parcel Number M:040.A B:0001 L:0077.A,4721674
Map
Home Values in the Area
Average Home Value in this Area
Tax History
| Year | Tax Paid | Tax Assessment Tax Assessment Total Assessment is a certain percentage of the fair market value that is determined by local assessors to be the total taxable value of land and additions on the property. | Land | Improvement |
|---|---|---|---|---|
| 2025 | $11,125 | $1,033,000 | $0 | $1,033,000 |
| 2024 | $10,709 | $1,011,200 | $0 | $1,011,200 |
| 2023 | $9,956 | $888,100 | $0 | $888,100 |
| 2022 | $9,794 | $857,600 | $0 | $857,600 |
| 2021 | $9,553 | $842,400 | $0 | $842,400 |
| 2020 | $9,148 | $827,100 | $0 | $827,100 |
| 2019 | $9,081 | $806,500 | $0 | $806,500 |
| 2018 | $8,885 | $732,500 | $0 | $732,500 |
| 2017 | $8,231 | $655,300 | $0 | $655,300 |
| 2016 | $7,420 | $579,700 | $0 | $579,700 |
| 2015 | $7,516 | $554,700 | $0 | $554,700 |
Property History
| Date | Event | Price | List to Sale | Price per Sq Ft | Prior Sale |
|---|---|---|---|---|---|
| 10/10/2025 10/10/25 | Pending | -- | -- | -- | |
| 10/09/2025 10/09/25 | For Sale | $1,098,000 | +59.4% | $529 / Sq Ft | |
| 10/29/2015 10/29/15 | Sold | $689,000 | 0.0% | $381 / Sq Ft | View Prior Sale |
| 09/29/2015 09/29/15 | Pending | -- | -- | -- | |
| 09/16/2015 09/16/15 | Off Market | $689,000 | -- | -- | |
| 09/09/2015 09/09/15 | For Sale | $679,000 | -- | $376 / Sq Ft |
Purchase History
| Date | Type | Sale Price | Title Company |
|---|---|---|---|
| Not Resolvable | $689,000 | -- | |
| Deed | -- | -- | |
| Deed | $525,000 | -- |
Mortgage History
| Date | Status | Loan Amount | Loan Type |
|---|---|---|---|
| Open | $551,200 | Adjustable Rate Mortgage/ARM | |
| Previous Owner | $392,000 | Purchase Money Mortgage | |
| Previous Owner | $417,000 | Purchase Money Mortgage |
Source: MLS Property Information Network (MLS PIN)
MLS Number: 73441803
APN: ARLI-000040A-000001-000077A
- 42-44 Warren St Unit 42
- 41 Palmer St Unit 43
- 94 Rawson Rd Unit 94
- 27 Dartmouth St Unit 29
- 25-27 Adams St
- 23 Yale Rd
- 119 Medford St Unit 119
- 167 Franklin St Unit 167
- 18 Belknap St Unit 2
- 18 Belknap St Unit 1
- 101 Arlington St
- 69 Arlington St
- 6 Gordon Rd
- 230 Massachusetts Ave Unit 6
- 63 Broadway Unit 1
- 22 Hamilton Rd Unit 206
- 215 Massachusetts Ave Unit 19 (34)
- 97 Mystic St Unit B
- 166 Arlington St
- 31 Sharon St
