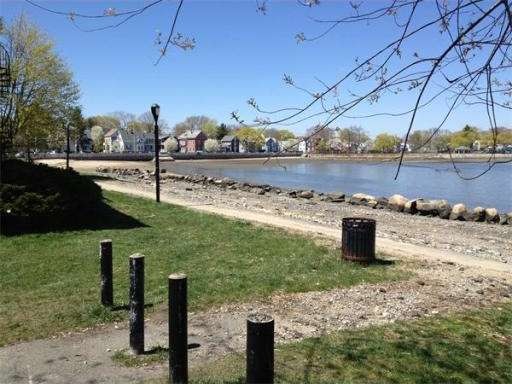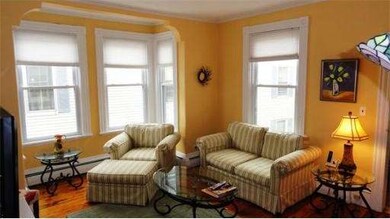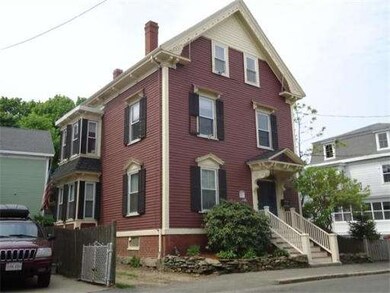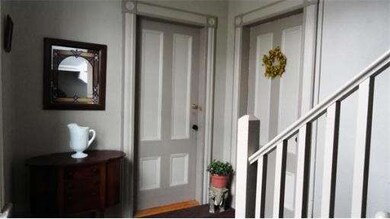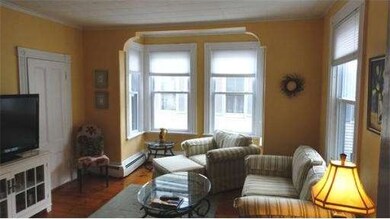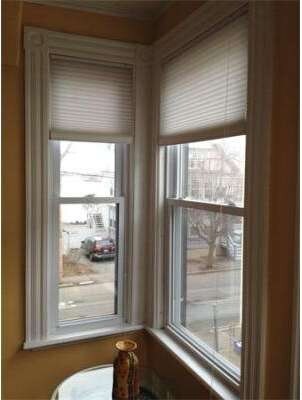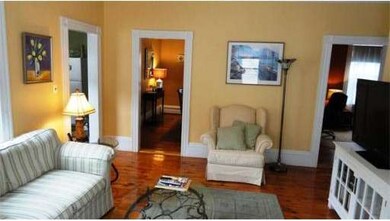
77 Webb St Unit B Salem, MA 01970
Salem Common NeighborhoodAbout This Home
As of September 2017It's all in the details! High ceilings, bullseye moldings, oversized baseboards, pine floors, arched window nook... all make this 2+ bdrm unit with updated eat in kitchen a must see. There is even a water view of Collins Cove through energy efficient replacement windows. Versital layout (has been used as 3 bdrm). Plenty of on street parking, current owner rents a garage bay in winter. Close to the common, transportation, shopping, restaurants and all Salem has to offer. Pet friendly. Association has $6K in reserve.
Last Agent to Sell the Property
Coldwell Banker Realty - Marblehead Listed on: 04/16/2013

Property Details
Home Type
Condominium
Est. Annual Taxes
$4,469
Year Built
1886
Lot Details
0
Listing Details
- Unit Level: 2
- Unit Placement: Garden
- Special Features: None
- Property Sub Type: Condos
- Year Built: 1886
Interior Features
- Has Basement: Yes
- Number of Rooms: 5
- Amenities: Public Transportation, Shopping, Park, Walk/Jog Trails, Golf Course, Medical Facility, Public School, T-Station
- Electric: Circuit Breakers, 100 Amps
- Energy: Insulated Windows
- Flooring: Wood, Tile, Vinyl
- Bedroom 2: Second Floor
- Bathroom #1: Second Floor
- Kitchen: Second Floor
- Laundry Room: Basement
- Living Room: Second Floor
- Master Bedroom: Second Floor
- Master Bedroom Description: Flooring - Wood
- Dining Room: Second Floor
Exterior Features
- Construction: Frame
- Exterior: Clapboard, Wood
Garage/Parking
- Parking: On Street Permit
- Parking Spaces: 0
Utilities
- Heat Zones: 1
- Hot Water: Natural Gas
- Utility Connections: for Gas Range, for Gas Oven, for Electric Dryer, Washer Hookup
Condo/Co-op/Association
- Condominium Name: 77 Webb St Condominium Association
- Association Fee Includes: Water, Sewer, Master Insurance, Landscaping
- Management: Owner Association
- Pets Allowed: Yes
- No Units: 3
- Unit Building: B
Ownership History
Purchase Details
Home Financials for this Owner
Home Financials are based on the most recent Mortgage that was taken out on this home.Purchase Details
Home Financials for this Owner
Home Financials are based on the most recent Mortgage that was taken out on this home.Purchase Details
Home Financials for this Owner
Home Financials are based on the most recent Mortgage that was taken out on this home.Similar Home in Salem, MA
Home Values in the Area
Average Home Value in this Area
Purchase History
| Date | Type | Sale Price | Title Company |
|---|---|---|---|
| Not Resolvable | $245,000 | -- | |
| Deed | $185,900 | -- | |
| Deed | $153,000 | -- |
Mortgage History
| Date | Status | Loan Amount | Loan Type |
|---|---|---|---|
| Open | $192,000 | Stand Alone Refi Refinance Of Original Loan | |
| Closed | $196,000 | New Conventional | |
| Previous Owner | $160,900 | New Conventional | |
| Previous Owner | $149,690 | No Value Available | |
| Previous Owner | $156,500 | No Value Available | |
| Previous Owner | $150,000 | No Value Available | |
| Previous Owner | $100,000 | Purchase Money Mortgage |
Property History
| Date | Event | Price | Change | Sq Ft Price |
|---|---|---|---|---|
| 09/08/2017 09/08/17 | Sold | $245,000 | 0.0% | $257 / Sq Ft |
| 07/14/2017 07/14/17 | Pending | -- | -- | -- |
| 07/06/2017 07/06/17 | For Sale | $244,900 | +31.7% | $257 / Sq Ft |
| 11/22/2013 11/22/13 | Sold | $185,900 | 0.0% | $195 / Sq Ft |
| 10/21/2013 10/21/13 | Pending | -- | -- | -- |
| 08/30/2013 08/30/13 | Off Market | $185,900 | -- | -- |
| 06/16/2013 06/16/13 | Price Changed | $189,900 | -2.6% | $199 / Sq Ft |
| 04/16/2013 04/16/13 | For Sale | $195,000 | -- | $204 / Sq Ft |
Tax History Compared to Growth
Tax History
| Year | Tax Paid | Tax Assessment Tax Assessment Total Assessment is a certain percentage of the fair market value that is determined by local assessors to be the total taxable value of land and additions on the property. | Land | Improvement |
|---|---|---|---|---|
| 2025 | $4,469 | $394,100 | $0 | $394,100 |
| 2024 | $4,382 | $377,100 | $0 | $377,100 |
| 2023 | $4,263 | $340,800 | $0 | $340,800 |
| 2022 | $4,137 | $312,200 | $0 | $312,200 |
| 2021 | $4,070 | $294,900 | $0 | $294,900 |
| 2020 | $3,773 | $261,100 | $0 | $261,100 |
| 2019 | $3,580 | $237,100 | $0 | $237,100 |
| 2018 | $3,322 | $216,000 | $0 | $216,000 |
| 2017 | $3,256 | $205,300 | $0 | $205,300 |
| 2016 | $3,081 | $196,600 | $0 | $196,600 |
| 2015 | $3,195 | $194,700 | $0 | $194,700 |
Agents Affiliated with this Home
-

Seller's Agent in 2017
Jorge Zea
Jorge Andres Zea
(855) 550-0528
1,420 Total Sales
-

Buyer's Agent in 2017
Melony Swasey
Gibson Sotheby's International Realty
(617) 971-7080
187 Total Sales
-

Seller's Agent in 2013
Lise Danforth
Coldwell Banker Realty - Marblehead
(978) 853-2228
40 Total Sales
-

Buyer's Agent in 2013
Eileen Duff
Keller Williams Realty Evolution
(978) 273-7627
10 Total Sales
Map
Source: MLS Property Information Network (MLS PIN)
MLS Number: 71509571
APN: SALE-000035-000000-000521-000802-000802
- 52 Forrester St
- 52 Forrester St Unit A
- 8 Briggs St
- 12 Boardman St Unit 1
- 17 Webb St Unit 1
- 4 Boardman St Unit 2
- 14 Forrester St Unit 2
- 26 Winter St
- 23 Turner St Unit 4
- 29 Carlton St Unit 2
- 89 Bridge St Unit 1
- 67 Essex St Unit 2
- 67 Essex St Unit 1
- 106 Bridge St Unit 4
- 114 Derby St Unit 2
- 16 Bentley St Unit 3
- 8 Williams St Unit E1
- 7 Curtis St Unit 1
- 24 Lemon St Unit 2
- 8-8.5 Herbert St
