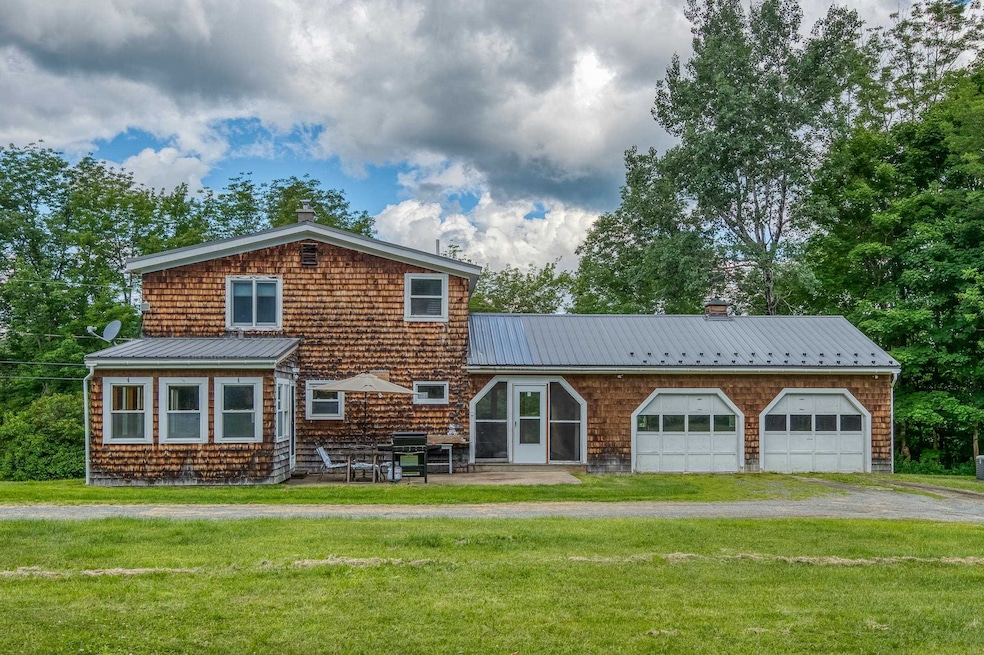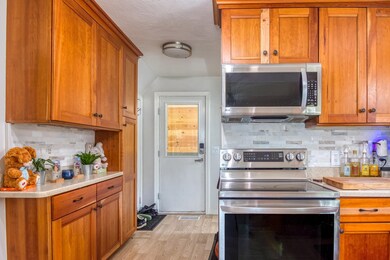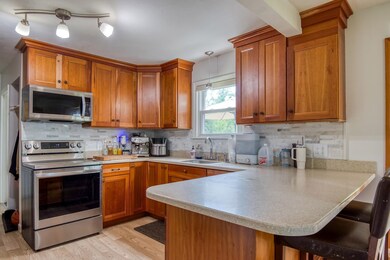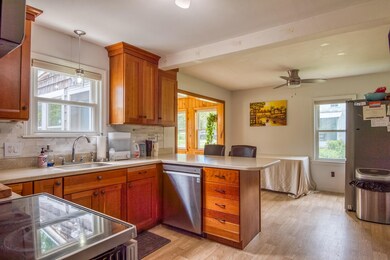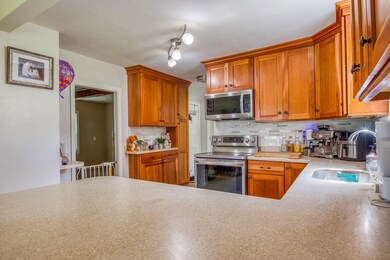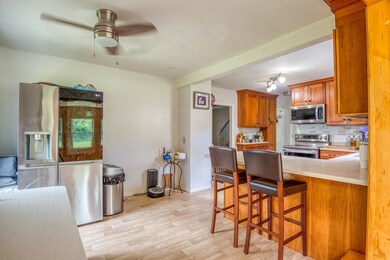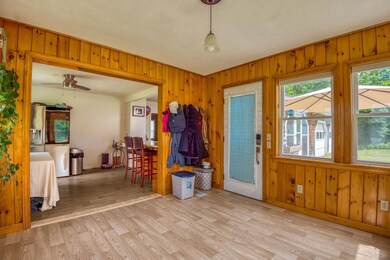770 Dalton Rd Dalton, NH 03598
Highlights
- Wood Flooring
- Sun or Florida Room
- Living Room
- New Englander Architecture
- Natural Light
- Laundry Room
About This Home
Welcome to your rental in Dalton, NH. This property is ready for you to call it home starting December 1st! Come inside to discover a warm layout perfect for your every day lifestyle. The kitchen is bright and open to the dinning room, there is a half bath/ laundry room as you enter into the house. Great for dropping off the dirty clothes or warming up winter gear after a day of play. The living room is large and inviting. Upstairs you will find a full bath, a bedroom, and an oversized primary bedroom. Outside you will find an attached 2 car garage and an outbuilding- for extra storage. Located on an acre of land you will have plenty of space to stretch your legs and enjoy the mountain air. This small town is only minutes away from Littleton, Whitefield and Lancaster. Giving you the small town feel while having access to everything you need. Call today to schedule your personal tour!
*Tenant pays all Utilities. Background & credit check apply, Min Credit Score applies. Pets are considered.
Listing Agent
Badger Peabody & Smith Realty/Littleton Brokerage Phone: 603-991-5679 License #082.0109218 Listed on: 11/13/2025
Home Details
Home Type
- Single Family
Year Built
- Built in 1900
Lot Details
- 1 Acre Lot
- Property fronts a private road
- Level Lot
Parking
- 2 Car Garage
- Gravel Driveway
Home Design
- New Englander Architecture
- Fixer Upper
- Stone Foundation
Interior Spaces
- 1,924 Sq Ft Home
- Property has 2 Levels
- Ceiling Fan
- Natural Light
- Living Room
- Combination Kitchen and Dining Room
- Sun or Florida Room
- Basement
- Interior Basement Entry
Kitchen
- Microwave
- Dishwasher
Flooring
- Wood
- Carpet
- Laminate
- Tile
Bedrooms and Bathrooms
- 2 Bedrooms
Laundry
- Laundry Room
- Dryer
- Washer
Home Security
- Carbon Monoxide Detectors
- Fire and Smoke Detector
Outdoor Features
- Outbuilding
- Breezeway
- Playground
Utilities
- Forced Air Heating System
- Private Water Source
- Cable TV Available
Community Details
- Application Fee Required
Listing and Financial Details
- Security Deposit $2,300
- Tenant pays for all utilities, electricity, heat, hot water, insurance, internet service, trash collection, TV service
- Rent includes sewer, water
Map
Source: PrimeMLS
MLS Number: 5069494
- 48 Bridge Hill Rd
- 10 Duval Rd
- 184 Dalton Rd
- Lot 10 Landry Rd
- 00 Walker Pit Rd
- 0 Walker Pit Rd
- 0 Thomas Rd Unit 32.1 5052957
- 231 Simonds Rd
- 727 Baptist Hill Rd Unit 1
- 34 Perry Rd
- 640 Baptist Hill Rd
- 441 Baptist Hill Rd
- Lot 90 Faraway Rd
- 522 Mt Misery Rd
- 9 Haskins Ln
- Lot 2 Morel Rd
- 00 Morel Rd
- LOT 1A Morel Rd
- Lot 3 Morel Rd
- 958 Faraway Rd
- 162 Lancaster Rd
- 64 Maple St Unit 3
- 15 Jackson St Unit 4
- 15 Jackson St Unit 5
- 281 Main St
- 281 Main St
- 281 Main St
- 71 Water St
- 338 Longfellow Dr Unit 38
- 4 Elm St Unit 201
- 41 Millers Run
- 53 Agassiz St Unit 4
- 59 Summer St Unit 3
- 79 N Main St Unit A
- 35 Butternut Ln
- 28 Academy St Unit 9
- 398 Plains Rd Unit 1
- 309 Portland St Unit 102
- 613 Summer St Unit 2
- 56 Church St
