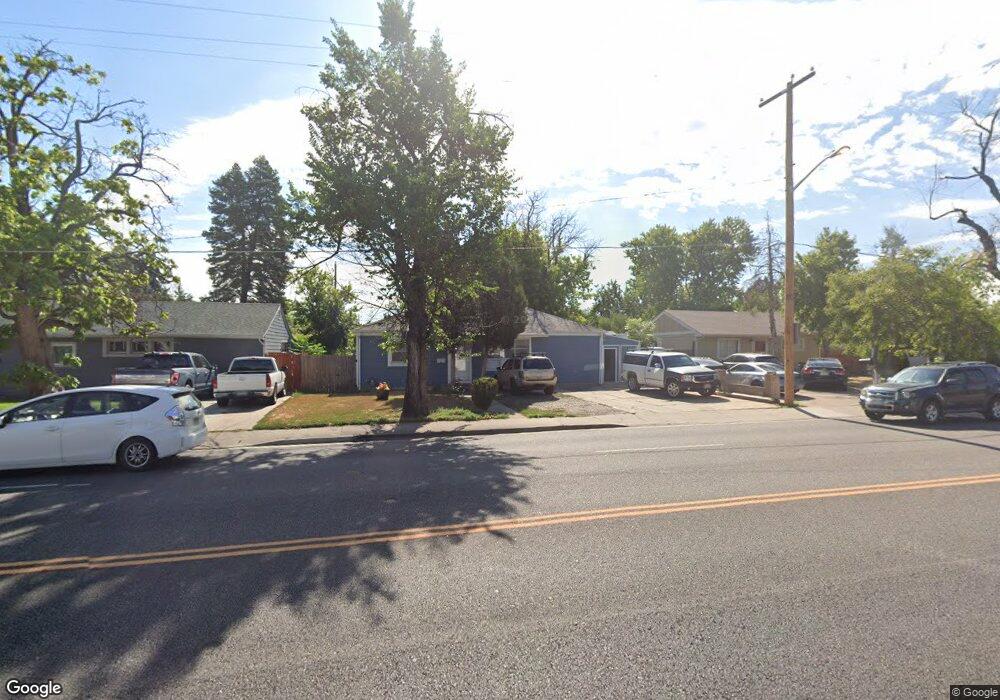770 Havana St Aurora, CO 80010
Del Mar Parkway NeighborhoodEstimated Value: $323,000 - $408,000
3
Beds
2
Baths
966
Sq Ft
$378/Sq Ft
Est. Value
About This Home
This home is located at 770 Havana St, Aurora, CO 80010 and is currently estimated at $365,537, approximately $378 per square foot. 770 Havana St is a home located in Arapahoe County with nearby schools including Fulton Elementary School, Lincoln Elementary School, and Del Mar Academy.
Ownership History
Date
Name
Owned For
Owner Type
Purchase Details
Closed on
Jun 29, 2022
Sold by
Gomez Padilla Adolfo
Bought by
Gomez Adolfo Gomez and Gomez Alexander
Current Estimated Value
Home Financials for this Owner
Home Financials are based on the most recent Mortgage that was taken out on this home.
Original Mortgage
$284,000
Outstanding Balance
$271,802
Interest Rate
5.81%
Estimated Equity
$93,735
Purchase Details
Closed on
Oct 20, 2017
Sold by
Gomez Padilla Adolfo and Gomez Teresa
Bought by
Gomez Padilla Adolfo
Home Financials for this Owner
Home Financials are based on the most recent Mortgage that was taken out on this home.
Original Mortgage
$150,000
Interest Rate
3.78%
Mortgage Type
New Conventional
Purchase Details
Closed on
Apr 22, 2002
Sold by
Gomez Adolfo
Bought by
Gomez Adolfo and Gomez Teresa
Home Financials for this Owner
Home Financials are based on the most recent Mortgage that was taken out on this home.
Original Mortgage
$133,599
Interest Rate
7.09%
Purchase Details
Closed on
May 16, 1997
Sold by
Barba Salvador H and Barba Elvia E
Bought by
Gomez Adolfo
Home Financials for this Owner
Home Financials are based on the most recent Mortgage that was taken out on this home.
Original Mortgage
$67,919
Interest Rate
8.16%
Mortgage Type
FHA
Purchase Details
Closed on
Feb 24, 1995
Sold by
Rook Mariellen
Bought by
Barba Salvador H and Barba Elvia E
Home Financials for this Owner
Home Financials are based on the most recent Mortgage that was taken out on this home.
Original Mortgage
$49,182
Interest Rate
9%
Mortgage Type
FHA
Purchase Details
Closed on
Oct 1, 1984
Sold by
Conversion Arapco
Bought by
Conversion Arapco
Purchase Details
Closed on
Oct 1, 1982
Sold by
Conversion Arapco
Bought by
Conversion Arapco
Purchase Details
Closed on
Oct 1, 1977
Sold by
Conversion Arapco
Bought by
Conversion Arapco
Purchase Details
Closed on
Jul 4, 1776
Bought by
Conversion Arapco
Create a Home Valuation Report for This Property
The Home Valuation Report is an in-depth analysis detailing your home's value as well as a comparison with similar homes in the area
Home Values in the Area
Average Home Value in this Area
Purchase History
| Date | Buyer | Sale Price | Title Company |
|---|---|---|---|
| Gomez Adolfo Gomez | -- | Land Title Guarantee | |
| Gomez Padilla Adolfo | -- | Title Source Inc | |
| Gomez Adolfo | -- | First American Heritage Titl | |
| Gomez Adolfo | $68,000 | First American Heritage Titl | |
| Barba Salvador H | $48,900 | -- | |
| Conversion Arapco | -- | -- | |
| Conversion Arapco | -- | -- | |
| Conversion Arapco | -- | -- | |
| Conversion Arapco | -- | -- |
Source: Public Records
Mortgage History
| Date | Status | Borrower | Loan Amount |
|---|---|---|---|
| Open | Gomez Adolfo Gomez | $284,000 | |
| Previous Owner | Gomez Padilla Adolfo | $150,000 | |
| Previous Owner | Gomez Adolfo | $133,599 | |
| Previous Owner | Gomez Adolfo | $67,919 | |
| Previous Owner | Barba Salvador H | $49,182 | |
| Closed | Gomez Adolfo | $1,907 |
Source: Public Records
Tax History Compared to Growth
Tax History
| Year | Tax Paid | Tax Assessment Tax Assessment Total Assessment is a certain percentage of the fair market value that is determined by local assessors to be the total taxable value of land and additions on the property. | Land | Improvement |
|---|---|---|---|---|
| 2024 | $2,100 | $22,592 | -- | -- |
| 2023 | $2,100 | $22,592 | $0 | $0 |
| 2022 | $1,858 | $18,508 | $0 | $0 |
| 2021 | $1,918 | $18,508 | $0 | $0 |
| 2020 | $1,695 | $16,280 | $0 | $0 |
| 2019 | $1,686 | $16,280 | $0 | $0 |
| 2018 | $1,418 | $13,406 | $0 | $0 |
| 2017 | $1,233 | $13,406 | $0 | $0 |
| 2016 | $887 | $9,441 | $0 | $0 |
| 2015 | $856 | $9,441 | $0 | $0 |
| 2014 | -- | $5,970 | $0 | $0 |
| 2013 | -- | $5,970 | $0 | $0 |
Source: Public Records
Map
Nearby Homes
- 10595 E Lowry Place
- 775 Joliet St
- 10633 E 6th Place
- 885 Ironton St
- 574 Iola St
- 911 Hanover St
- 770 Kenton St
- 995 Ironton St
- 561 Geneva St Unit 103
- 924 Galena St
- 775 Lansing St
- 471 Iola St
- 472 Jamaica St
- 812 Lansing St
- 1090 Hanover St
- 820 Lansing St
- 865 Lansing St
- 443 Jamaica St
- 860 Lansing St
- 442 Jamaica St
