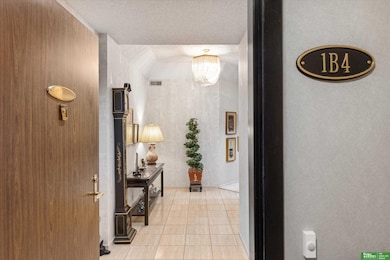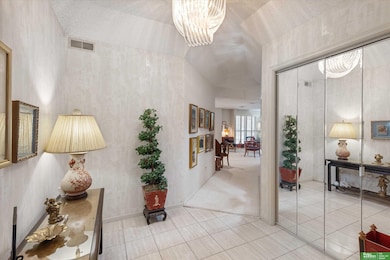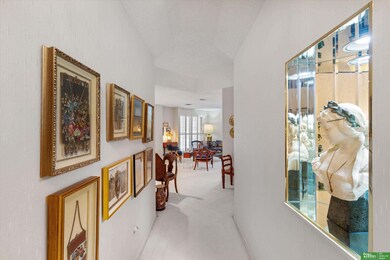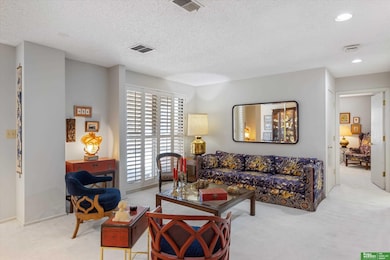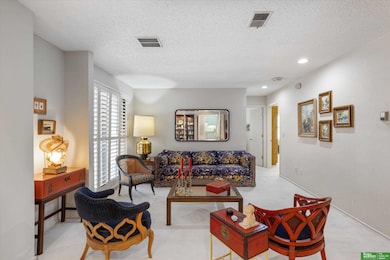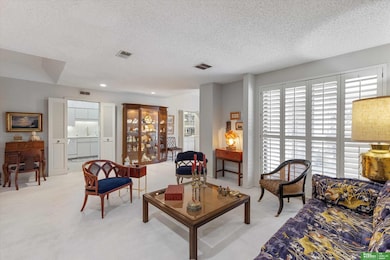770 N 93rd St Unit 1B4 Omaha, NE 68114
West Central Omaha NeighborhoodEstimated payment $2,832/month
Highlights
- In Ground Pool
- Main Floor Primary Bedroom
- Home Gym
- Wood Flooring
- Ceiling height of 9 feet or more
- Formal Dining Room
About This Home
Sophisticated Living at Coronado Condominiums! Step into a world of refined elegance in this prestigious Coronado Condo. This 2-bedroom, 2-bathroom residence has a thoughtfully designed living space, perfect for those seeking both luxury and convenience. The layout includes a formal dining room, spacious living area, sitting room, and an eat-in kitchen. The primary suite features a large walk-in closet and an expansive ensuite with a dual-sink vanity. An impressive private patio provides the ideal setting for entertaining or unwinding in style. Residents enjoy access to elegant decorative atriums, a party room with a full kitchen (available at no cost), beautiful in-ground heated Pool, fitness area, and secure storage. Heated/Secured underground parking & Full-Time on-site building manager. Minutes from I-680, Regency, Westroads, Trader Joe's, Whole Foods. Central Omaha's premier "lock & leave" lifestyle living!
Property Details
Home Type
- Condominium
Est. Annual Taxes
- $268
Year Built
- Built in 1983
HOA Fees
- $574 Monthly HOA Fees
Parking
- Subterranean Parking
- Heated Garage
- Garage Door Opener
Home Design
- Flat Roof Shape
- Block Foundation
- Stone Roof
- Concrete Perimeter Foundation
Interior Spaces
- 2,092 Sq Ft Home
- Wet Bar
- Ceiling height of 9 feet or more
- Gas Fireplace
- Sliding Doors
- Formal Dining Room
- Home Gym
- Home Security System
Kitchen
- Oven or Range
- Microwave
- Dishwasher
- Trash Compactor
- Disposal
Flooring
- Wood
- Wall to Wall Carpet
- Concrete
- Ceramic Tile
Bedrooms and Bathrooms
- 2 Bedrooms
- Primary Bedroom on Main
- 2 Full Bathrooms
Laundry
- Dryer
- Washer
Outdoor Features
- In Ground Pool
- Patio
- Outdoor Grill
Schools
- Edison Elementary School
- Beveridge Middle School
- Burke High School
Utilities
- Forced Air Heating and Cooling System
- Heating System Uses Natural Gas
- Fiber Optics Available
- Phone Available
- Cable TV Available
Additional Features
- Stepless Entry
- Sprinkler System
- City Lot
Community Details
- Association fees include exterior maintenance, ground maintenance, pool access, club house, snow removal, common area maintenance, water, trash, management, pool maintenance
- Coronado Condo Assoc. Association
- Coronado Condo Subdivision
Listing and Financial Details
- Assessor Parcel Number 0829132003
Map
Home Values in the Area
Average Home Value in this Area
Tax History
| Year | Tax Paid | Tax Assessment Tax Assessment Total Assessment is a certain percentage of the fair market value that is determined by local assessors to be the total taxable value of land and additions on the property. | Land | Improvement |
|---|---|---|---|---|
| 2025 | $268 | $318,800 | $6,200 | $312,600 |
| 2024 | -- | $318,800 | $6,200 | $312,600 |
| 2023 | -- | $231,900 | $6,200 | $225,700 |
| 2022 | $0 | $231,900 | $6,200 | $225,700 |
| 2021 | $361 | $231,900 | $6,200 | $225,700 |
| 2020 | $648 | $231,900 | $6,200 | $225,700 |
| 2019 | $360 | $179,700 | $6,200 | $173,500 |
| 2018 | $119 | $179,700 | $6,200 | $173,500 |
| 2017 | $289 | $179,700 | $6,200 | $173,500 |
| 2016 | $360 | $179,700 | $6,200 | $173,500 |
| 2015 | $636 | $179,700 | $6,200 | $173,500 |
| 2014 | $636 | $179,700 | $6,200 | $173,500 |
Property History
| Date | Event | Price | List to Sale | Price per Sq Ft |
|---|---|---|---|---|
| 11/12/2025 11/12/25 | Price Changed | $425,000 | -2.3% | $203 / Sq Ft |
| 10/29/2025 10/29/25 | For Sale | $435,000 | -- | $208 / Sq Ft |
Source: Great Plains Regional MLS
MLS Number: 22531056
APN: 2913-2003-08
- 810 N 89th Cir
- 9313 Davenport St
- 9530 Davenport St
- 8806 Nicholas St
- 8909 Charles St
- 8738 Lafayette Ave
- 9536 Meadow Dr
- 306 S 93rd Ave
- 8549 Underwood Ave
- 8539 Hamilton St
- 8539-8545 Underwood Ave
- 8525 Lafayette Ave
- 9406 Parker St
- 9345 Blondo St
- 9221 & 9223 Blondo St
- 1417 N 85th St
- 9826 Harney Pkwy N
- 437 S 90th St
- 9525 Burdette Cir
- 1015 N 83rd St
- 9226 Burt St
- 815 N 94th Plaza
- 9045 Burt St
- 9315 Western Ave
- 9006 Burt St
- 9207 Western Ave
- 9405 Western Plaza
- 1001 N 90th St
- 8515 Indian Hills Dr
- 102 S 85th St
- 2344 N 92nd Ave
- 8215 Burt Plaza
- 8004 Farnam Dr
- 8240 Blondo St
- 1911 Robertson Dr
- 1414 N 108th St
- 10905 N Mill Ct
- 7805 Harney St
- 3022 1/2 N 97th St
- 7722 Howard St

