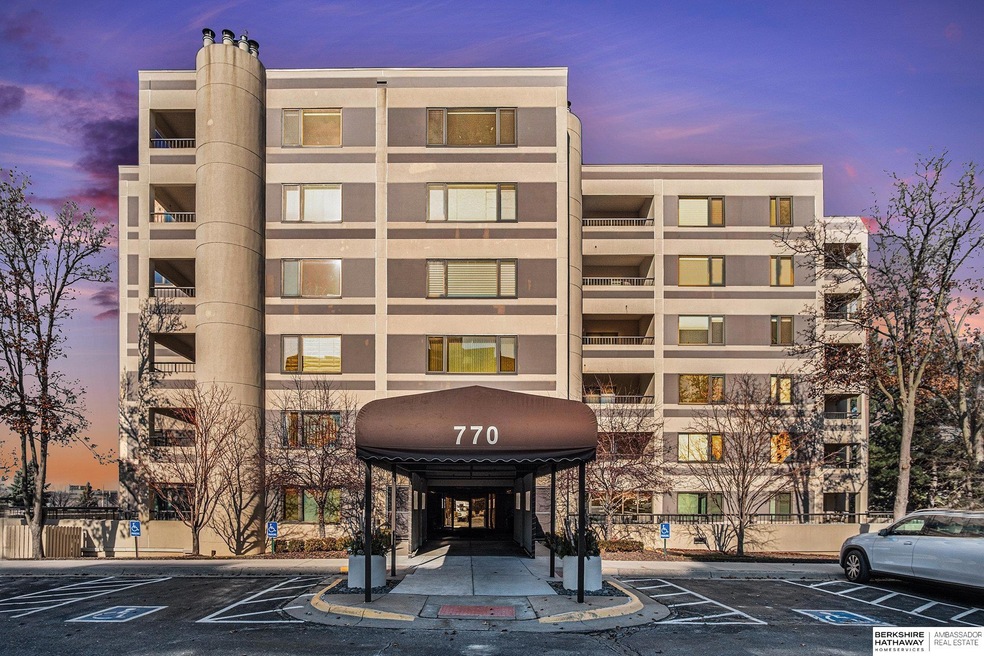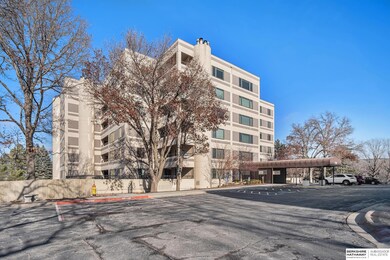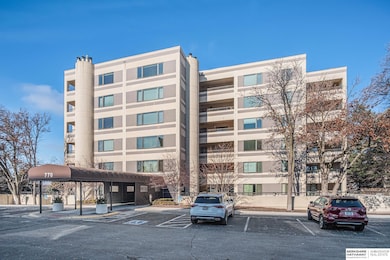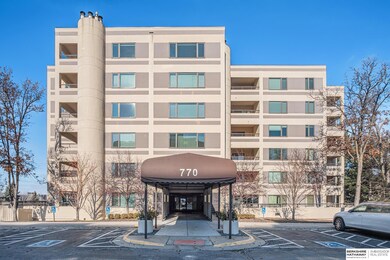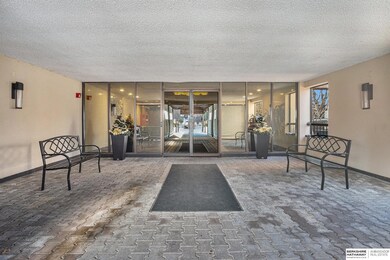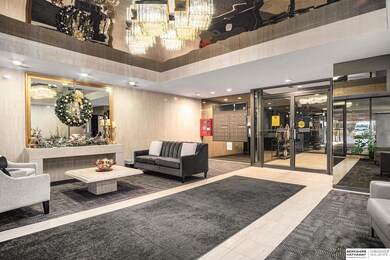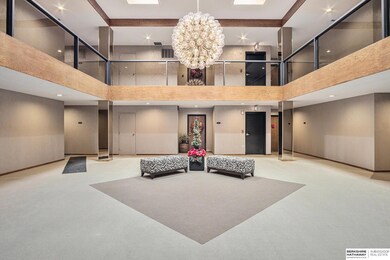
770 N 93rd St Unit 5A1 Omaha, NE 68114
West Central Omaha NeighborhoodHighlights
- In Ground Pool
- Main Floor Bedroom
- 1 Car Attached Garage
- Covered Deck
- 1 Fireplace
- Forced Air Heating and Cooling System
About This Home
As of April 2025Exquisite Executive Condominium. Listed fully furnished with high quality furniture and finishings. In the exclusive Coronado Condominium Association complex with the best location in Omaha—5 minutes to UNO and Methodist Hospital, 10 minutes to the Nebraska Medical Center and Midtown, 15 Minutes to downtown and the Old Market. Just a few blocks to Westroads shopping center with numerous restaurants and dozens of stores including a movie theater. On the desirable 5th floor with expansive views above the tree line from all windows and the large deck. Two bedrooms and two large bathrooms, plus lots of storage. Everything completely remodeled. A large living room with gas fireplace, an open kitchen with two pantries including a large walk-in pantry with a washer and dryer and a 2nd refrigerator. Approximately 2000 sq feet of luxury, the unit has a deeded parking space in the secure, underground parking garage, plus a second space with the lease paid until August 2025.
Last Agent to Sell the Property
BHHS Ambassador Real Estate License #20161017 Listed on: 12/19/2024

Property Details
Home Type
- Condominium
Est. Annual Taxes
- $6,013
Year Built
- Built in 1983
HOA Fees
- $561 Monthly HOA Fees
Parking
- 1 Car Attached Garage
Home Design
- Concrete Perimeter Foundation
Interior Spaces
- 2,165 Sq Ft Home
- 1 Fireplace
Kitchen
- Oven or Range
- Microwave
- Dishwasher
- Disposal
Bedrooms and Bathrooms
- 2 Bedrooms
- Main Floor Bedroom
Laundry
- Dryer
- Washer
Accessible Home Design
- Stepless Entry
Outdoor Features
- In Ground Pool
- Covered Deck
Schools
- Edison Elementary School
- Beveridge Middle School
- Burke High School
Utilities
- Forced Air Heating and Cooling System
- Heating System Uses Gas
Community Details
- Association fees include exterior maintenance, pool access, common area maintenance, water, trash, pool maintenance
- Coronado Subdivision
Listing and Financial Details
- Assessor Parcel Number 0829132062
Ownership History
Purchase Details
Home Financials for this Owner
Home Financials are based on the most recent Mortgage that was taken out on this home.Purchase Details
Home Financials for this Owner
Home Financials are based on the most recent Mortgage that was taken out on this home.Purchase Details
Purchase Details
Purchase Details
Purchase Details
Similar Homes in Omaha, NE
Home Values in the Area
Average Home Value in this Area
Purchase History
| Date | Type | Sale Price | Title Company |
|---|---|---|---|
| Warranty Deed | $465,000 | Green Title & Escrow | |
| Deed | $450,000 | Ambassador Title | |
| Warranty Deed | -- | None Listed On Document | |
| Warranty Deed | $378,000 | None Available | |
| Deed | $300,000 | None Available | |
| Warranty Deed | $208,000 | -- |
Mortgage History
| Date | Status | Loan Amount | Loan Type |
|---|---|---|---|
| Open | $392,400 | New Conventional | |
| Closed | $392,400 | New Conventional | |
| Previous Owner | $360,000 | New Conventional | |
| Previous Owner | $100,000 | Credit Line Revolving |
Property History
| Date | Event | Price | Change | Sq Ft Price |
|---|---|---|---|---|
| 04/14/2025 04/14/25 | Sold | $465,000 | -9.7% | $215 / Sq Ft |
| 02/26/2025 02/26/25 | Pending | -- | -- | -- |
| 01/30/2025 01/30/25 | Price Changed | $515,000 | -2.6% | $238 / Sq Ft |
| 12/19/2024 12/19/24 | For Sale | $529,000 | -- | $244 / Sq Ft |
Tax History Compared to Growth
Tax History
| Year | Tax Paid | Tax Assessment Tax Assessment Total Assessment is a certain percentage of the fair market value that is determined by local assessors to be the total taxable value of land and additions on the property. | Land | Improvement |
|---|---|---|---|---|
| 2023 | $5,064 | $240,000 | $6,500 | $233,500 |
| 2022 | $5,123 | $240,000 | $6,500 | $233,500 |
| 2021 | $5,080 | $240,000 | $6,500 | $233,500 |
| 2020 | $5,138 | $240,000 | $6,500 | $233,500 |
| 2019 | $4,063 | $189,200 | $6,500 | $182,700 |
| 2018 | $4,068 | $189,200 | $6,500 | $182,700 |
| 2017 | $4,060 | $189,200 | $6,500 | $182,700 |
| 2016 | $4,060 | $189,200 | $6,500 | $182,700 |
| 2015 | $4,005 | $189,200 | $6,500 | $182,700 |
| 2014 | $4,005 | $189,200 | $6,500 | $182,700 |
Agents Affiliated with this Home
-
Pat Walsh
P
Seller's Agent in 2025
Pat Walsh
BHHS Ambassador Real Estate
(402) 714-2269
2 in this area
12 Total Sales
-
John Begley

Buyer's Agent in 2025
John Begley
Better Homes and Gardens R.E.
(402) 968-4527
8 in this area
78 Total Sales
Map
Source: Great Plains Regional MLS
MLS Number: 22431278
APN: 2913-2062-08
- 770 N 93rd St Unit 3B2
- 770 N 93rd St Unit 3C7
- 770 N 93rd St Unit 4D5
- 770 N 93rd St Unit 1B4
- 9429 Chicago St
- 9507 Chicago St
- 317 N 96th St
- 337 N 91st St
- 412 N 96th St
- 9530 Davenport St
- 711 N 89th Plaza
- 318 N 96th St
- 328 N 90th St
- 8853 Izard Cir
- 8806 Nicholas St
- 1453 N 90th Ave
- 9768 Western Plaza
- 1301 N 97th Cir
- 8539 Hamilton St
- 8539-8545 Underwood Ave
