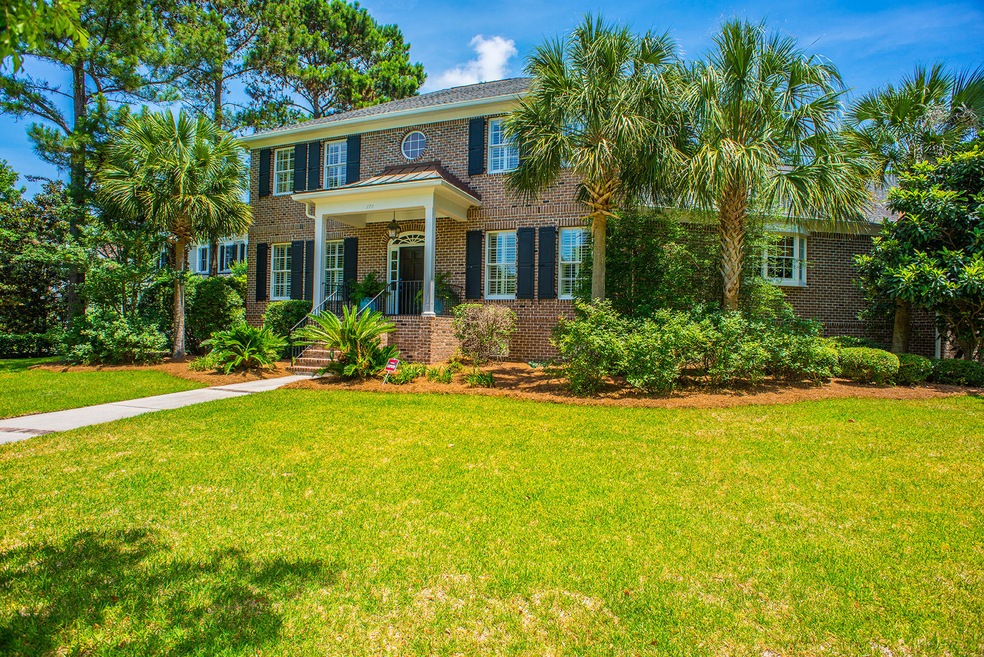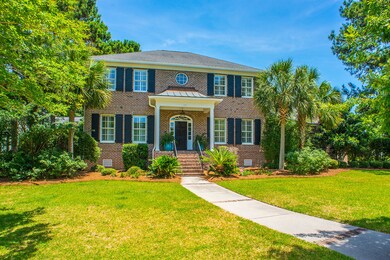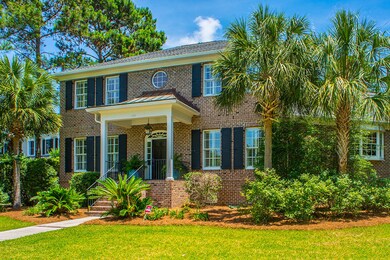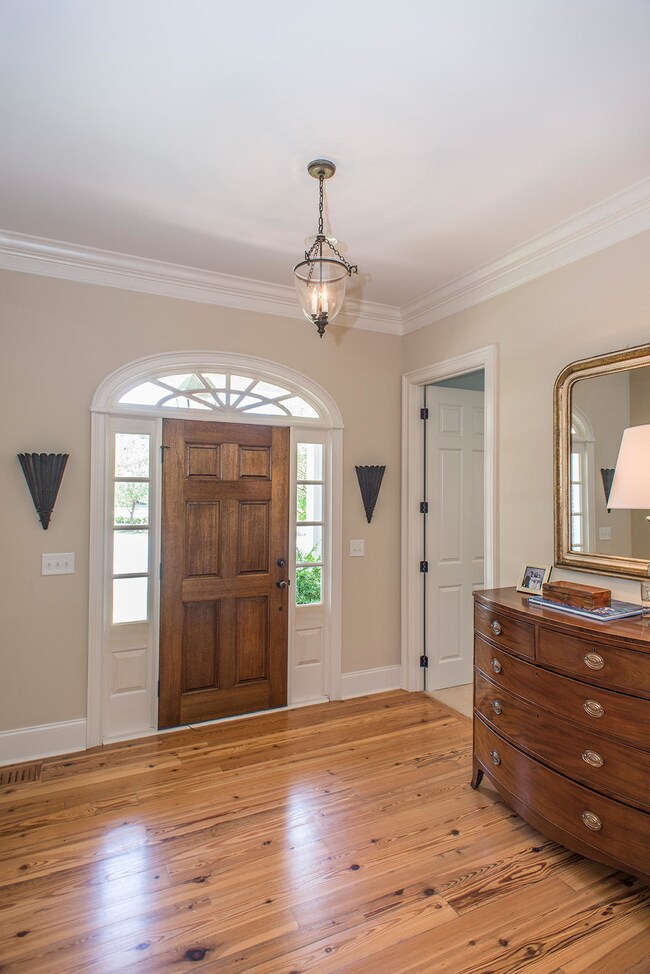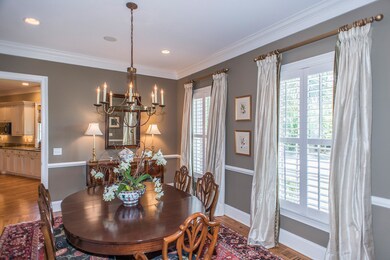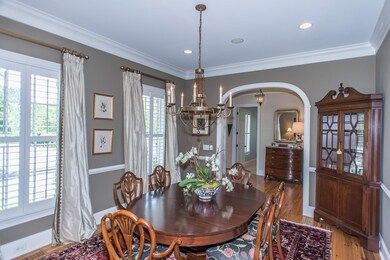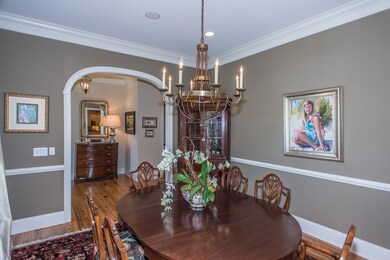
770 Olde Central Way Mount Pleasant, SC 29464
Highlights
- Home Theater
- Living Room with Fireplace
- Wood Flooring
- James B. Edwards Elementary School Rated A
- Traditional Architecture
- High Ceiling
About This Home
As of March 2020Beautiful custom built home located in Mt. Pleasant's premier Olde Park subdivision. This spacious home features a beautiful separate 1 bedroom apartment with full kitchen and living room with fireplace.There are a total of 5 bedrooms,5.2 baths. Downstairs features formal living and dining rooms, eat in kitchen,family room,and playroom. Downstairs also features a guest bedroom that could be reconfigured to create a downstairs master suite. Upstairs features 3 bedrooms and 3 baths.The rear of the home boast a private screened in porch opening to the backyard.THE MOTHER IN LAW SUITE/APARTMENT has a separate entrance and features a full kitchen, living area with fireplace, bedroom and bath.
Last Agent to Sell the Property
The Boulevard Company License #28885 Listed on: 05/29/2015

Home Details
Home Type
- Single Family
Est. Annual Taxes
- $4,215
Year Built
- Built in 2004
Lot Details
- 0.45 Acre Lot
- Level Lot
- Irrigation
HOA Fees
- $100 Monthly HOA Fees
Parking
- 2 Car Attached Garage
- Off-Street Parking
Home Design
- Traditional Architecture
- Brick Exterior Construction
- Architectural Shingle Roof
Interior Spaces
- 4,451 Sq Ft Home
- 2-Story Property
- Smooth Ceilings
- High Ceiling
- Ceiling Fan
- Thermal Windows
- Insulated Doors
- Entrance Foyer
- Family Room
- Living Room with Fireplace
- 2 Fireplaces
- Formal Dining Room
- Home Theater
- Game Room
- Utility Room with Study Area
- Laundry Room
- Crawl Space
- Home Security System
Kitchen
- Eat-In Kitchen
- Dishwasher
- Kitchen Island
Flooring
- Wood
- Ceramic Tile
Bedrooms and Bathrooms
- 5 Bedrooms
- Dual Closets
- Walk-In Closet
- In-Law or Guest Suite
- Garden Bath
Outdoor Features
- Screened Patio
Schools
- James B Edwards Elementary School
- Moultrie Middle School
- Wando High School
Utilities
- Cooling Available
- Heat Pump System
Community Details
- Olde Park Subdivision
Ownership History
Purchase Details
Home Financials for this Owner
Home Financials are based on the most recent Mortgage that was taken out on this home.Purchase Details
Home Financials for this Owner
Home Financials are based on the most recent Mortgage that was taken out on this home.Purchase Details
Similar Home in Mount Pleasant, SC
Home Values in the Area
Average Home Value in this Area
Purchase History
| Date | Type | Sale Price | Title Company |
|---|---|---|---|
| Deed | $2,225,000 | None Available | |
| Deed | $1,285,000 | -- | |
| Warranty Deed | $127,500 | -- |
Mortgage History
| Date | Status | Loan Amount | Loan Type |
|---|---|---|---|
| Open | $1,625,000 | New Conventional | |
| Closed | $1,668,750 | New Conventional | |
| Previous Owner | $1,028,000 | Adjustable Rate Mortgage/ARM | |
| Previous Owner | $1,252,000 | Credit Line Revolving | |
| Previous Owner | $375,500 | New Conventional | |
| Previous Owner | $376,000 | New Conventional |
Property History
| Date | Event | Price | Change | Sq Ft Price |
|---|---|---|---|---|
| 03/27/2020 03/27/20 | Sold | $2,225,000 | 0.0% | $470 / Sq Ft |
| 02/26/2020 02/26/20 | Pending | -- | -- | -- |
| 10/05/2019 10/05/19 | For Sale | $2,225,000 | +73.2% | $470 / Sq Ft |
| 09/30/2016 09/30/16 | Sold | $1,285,000 | 0.0% | $289 / Sq Ft |
| 08/31/2016 08/31/16 | Pending | -- | -- | -- |
| 05/28/2015 05/28/15 | For Sale | $1,285,000 | -- | $289 / Sq Ft |
Tax History Compared to Growth
Tax History
| Year | Tax Paid | Tax Assessment Tax Assessment Total Assessment is a certain percentage of the fair market value that is determined by local assessors to be the total taxable value of land and additions on the property. | Land | Improvement |
|---|---|---|---|---|
| 2023 | $8,206 | $89,000 | $0 | $0 |
| 2022 | $7,703 | $89,000 | $0 | $0 |
| 2021 | $8,525 | $89,000 | $0 | $0 |
| 2020 | $6,214 | $62,330 | $0 | $0 |
| 2019 | $5,378 | $54,200 | $0 | $0 |
| 2017 | $5,032 | $51,400 | $0 | $0 |
| 2016 | $4,805 | $51,740 | $0 | $0 |
| 2015 | $5,038 | $51,740 | $0 | $0 |
| 2014 | $4,215 | $0 | $0 | $0 |
| 2011 | -- | $0 | $0 | $0 |
Agents Affiliated with this Home
-
David Friedman

Seller's Agent in 2020
David Friedman
Keller Williams Realty Charleston
(843) 999-0654
900 Total Sales
-
Allen Owens

Buyer's Agent in 2020
Allen Owens
Realty One Group Coastal
(843) 822-5681
43 Total Sales
-
Frank Thornhill
F
Seller's Agent in 2016
Frank Thornhill
The Boulevard Company
(843) 224-7997
25 Total Sales
-
Leize Gaillard
L
Buyer's Agent in 2016
Leize Gaillard
William Means Real Estate, LLC
(843) 722-9773
69 Total Sales
Map
Source: CHS Regional MLS
MLS Number: 15014145
APN: 535-07-00-087
- 775 Navigators Run
- 679 Kent St
- 82 Ponsbury Rd
- 153 Heritage Cir Unit 3
- 121 W Shipyard Rd
- 851 Sandlake Dr Unit F
- 12 Leeann Ln
- 106 W Shipyard Rd
- 183 Civitas St
- 303 Lakeside Dr Unit C2
- 18 Fernandina St
- 34 Frogmore Rd
- 174 N Shelmore Blvd
- 121 Jakes Ln
- 22 Frogmore Rd
- 760 Natchez Cir
- 43 Montrose Rd
- 26 Saturday Rd
- 305 N Civitas St
- 22 Fairhope Rd
