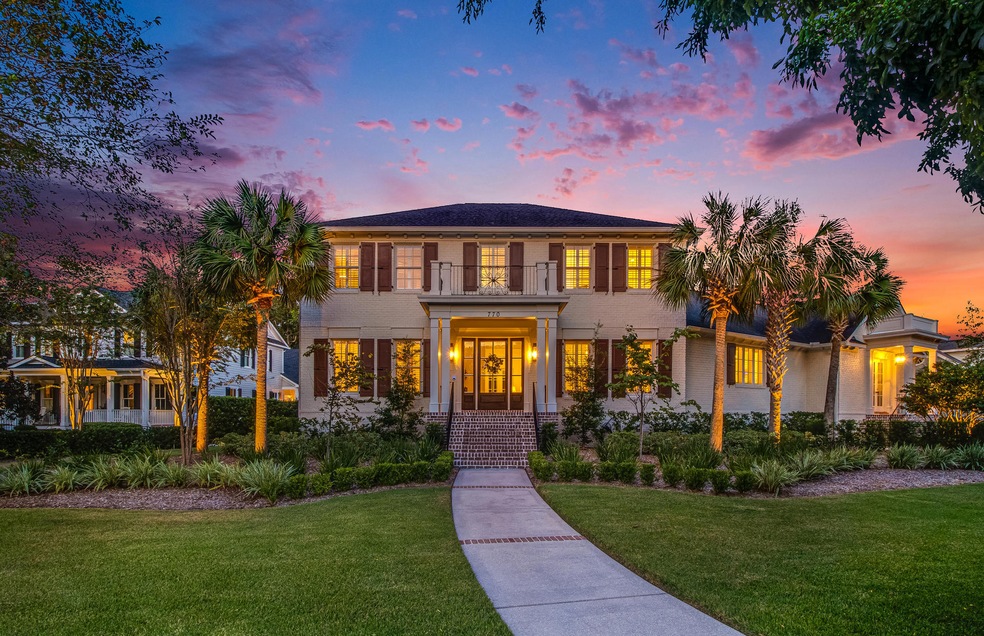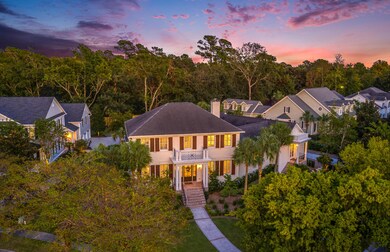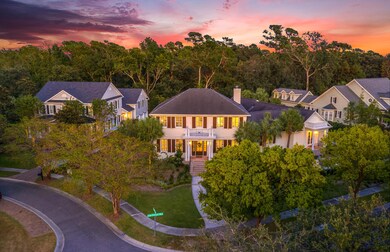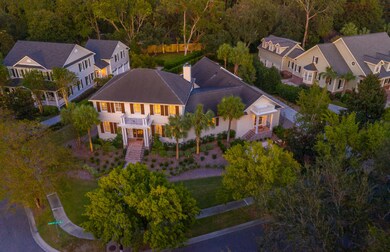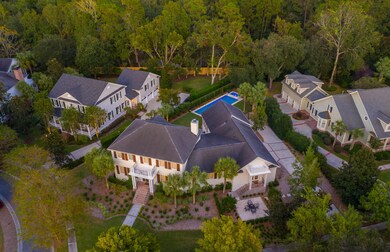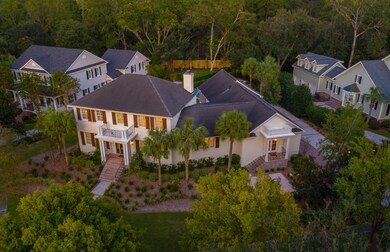
770 Olde Central Way Mount Pleasant, SC 29464
Highlights
- Boat Ramp
- Home Theater
- Two Primary Bedrooms
- James B. Edwards Elementary School Rated A
- In Ground Pool
- Colonial Architecture
About This Home
As of March 2020This gorgeously stunning remodeled home, in the prized neighborhood of Olde Park, gives residents lovely natural surroundings, exquisite finishes and magazine-worthy appeal. In fact, this one-of-a-kind Lowcountry charmer was featured in ''Charleston Style and Design.'' From the beautiful landscaping complete with numerous palms that dot the front yard to the stellar craftsmanship found within, this property is sure to exceed expectations. Fresh paint on the interior and exterior, new trim throughout the entire home, skylights and 2 new HVAC units are just a few of the many improvements this 4,731-square-foot dwelling boasts. A new balcony, window and custom wrought iron can be found over the entrance. Entrances into the kitchen, dining room and living room have been widened and updated..creating a much more open and spacious feel. The custom landscaping is a breeze to maintain with a newly updated irrigation system. A boat ramp is just a few minutes away in the neighboring community of I'On. Upon entering the home is an absolutely show-stopping living room that features an amazing wood-burning fireplace, crown molding and french doors that let the beauty of the outside in and truly brightens up the home. The private office is also located off the main entry. The kitchen is sure to inspire creativity and culinary greatness with the upgrades of sleek custom cabinetry, cool tiled backsplash, granite countertops, top-rated stainless steel appliances, sub-zero fridge, Miele stove and oven, Bosch dishwasher, pot filler, and roomy pantry. There's even a quaint casual dining area or if you would prefer a more formal space, the elegant dining room with wainscoting and the eye-catching chandelier is the perfect spot to gather with friends and family. The master suite located on the main level of the home offers a spa-like en-suite master bathroom which is truly picture perfect with a large soaking tub, steam shower, beauty bar, dual vanities, and new fixtures. All 4 bedrooms in the main house are beautifully crafted with each having there own private bathroom. With SONOS wireless sound system installed on the main level and porch.
There is also a grand entertaining area with a pub-like, wet bar with a new brick floor that you have to see to believe with access to the private outdoor garden perfect for entertaining. Did we mention the Perlick wine refrigerator and beer tap, and the Hoshizaki Ice maker? The homeowners installed 44' x 15' Hayward Omni Logic wireless controlled saltwater pool with custom travertine pool deck and jacuzzi. The backyard's new wood-treated privacy fence and French drain system are among the myriad of improvements and additions this stunner possesses. A new termite bond in March of 2019 ensure the pests will stay at bay. For convenience, there are laundry rooms on each level. Two skylights, new fans and craftsman-stained woodwork on the porch ceiling, along with whitewashed brick and a custom lanai gas fireplace add to the property's texture and sophisticated color palette. Just when you think this grand property can't get any better, you discover a charming cottage that is just as inviting and posh as the main home. Featuring a separate bedroom with ensuite, a fully equipped kitchen and a custom built-in with a gas fireplace. Don't miss this unique opportunity to own one of the most aesthetically pleasing and grand homes in the area. All new custom wrought iron railings give this home a classic and clean look. A new encapsulated crawl space with 2 humidifiers and 3 fans is a perfect place for temperature-controlled storage. Close to amazing shops, eateries and Sullivan's Island, this location is unmatched. Downtown Charleston is also just a quick car ride away. Experience a lifestyle only this upgraded architectural wonder can provide.
Last Agent to Sell the Property
Keller Williams Realty Charleston License #73459 Listed on: 10/05/2019

Home Details
Home Type
- Single Family
Est. Annual Taxes
- $8,206
Year Built
- Built in 2004
Lot Details
- 0.45 Acre Lot
- Elevated Lot
- Privacy Fence
- Wood Fence
- Interior Lot
- Level Lot
- Irrigation
HOA Fees
- $100 Monthly HOA Fees
Parking
- 2 Car Attached Garage
- Garage Door Opener
- Off-Street Parking
Home Design
- Colonial Architecture
- Contemporary Architecture
- Traditional Architecture
- Brick Foundation
- Architectural Shingle Roof
Interior Spaces
- 4,731 Sq Ft Home
- 2-Story Property
- Wet Bar
- Smooth Ceilings
- Cathedral Ceiling
- Ceiling Fan
- Skylights
- Wood Burning Fireplace
- Thermal Windows
- Window Treatments
- Insulated Doors
- Entrance Foyer
- Great Room
- Family Room
- Living Room with Fireplace
- 2 Fireplaces
- Formal Dining Room
- Home Theater
- Home Office
- Game Room
- Utility Room with Study Area
- Laundry Room
- Crawl Space
Kitchen
- Eat-In Kitchen
- Dishwasher
- Kitchen Island
Flooring
- Wood
- Stone
- Ceramic Tile
Bedrooms and Bathrooms
- 5 Bedrooms
- Double Master Bedroom
- Dual Closets
- Walk-In Closet
- In-Law or Guest Suite
Outdoor Features
- In Ground Pool
- Deck
- Screened Patio
- Exterior Lighting
- Stoop
Schools
- James B Edwards Elementary School
- Moultrie Middle School
- Wando High School
Utilities
- Cooling Available
- Heating Available
- Tankless Water Heater
Community Details
Overview
- Club Membership Available
- Olde Park Subdivision
Recreation
- Boat Ramp
- Trails
Ownership History
Purchase Details
Home Financials for this Owner
Home Financials are based on the most recent Mortgage that was taken out on this home.Purchase Details
Home Financials for this Owner
Home Financials are based on the most recent Mortgage that was taken out on this home.Purchase Details
Similar Homes in Mount Pleasant, SC
Home Values in the Area
Average Home Value in this Area
Purchase History
| Date | Type | Sale Price | Title Company |
|---|---|---|---|
| Deed | $2,225,000 | None Available | |
| Deed | $1,285,000 | -- | |
| Warranty Deed | $127,500 | -- |
Mortgage History
| Date | Status | Loan Amount | Loan Type |
|---|---|---|---|
| Open | $1,625,000 | New Conventional | |
| Closed | $1,668,750 | New Conventional | |
| Previous Owner | $1,028,000 | Adjustable Rate Mortgage/ARM | |
| Previous Owner | $1,252,000 | Credit Line Revolving | |
| Previous Owner | $375,500 | New Conventional | |
| Previous Owner | $376,000 | New Conventional |
Property History
| Date | Event | Price | Change | Sq Ft Price |
|---|---|---|---|---|
| 03/27/2020 03/27/20 | Sold | $2,225,000 | 0.0% | $470 / Sq Ft |
| 02/26/2020 02/26/20 | Pending | -- | -- | -- |
| 10/05/2019 10/05/19 | For Sale | $2,225,000 | +73.2% | $470 / Sq Ft |
| 09/30/2016 09/30/16 | Sold | $1,285,000 | 0.0% | $289 / Sq Ft |
| 08/31/2016 08/31/16 | Pending | -- | -- | -- |
| 05/28/2015 05/28/15 | For Sale | $1,285,000 | -- | $289 / Sq Ft |
Tax History Compared to Growth
Tax History
| Year | Tax Paid | Tax Assessment Tax Assessment Total Assessment is a certain percentage of the fair market value that is determined by local assessors to be the total taxable value of land and additions on the property. | Land | Improvement |
|---|---|---|---|---|
| 2024 | $8,206 | $89,000 | $0 | $0 |
| 2023 | $8,206 | $89,000 | $0 | $0 |
| 2022 | $7,703 | $89,000 | $0 | $0 |
| 2021 | $8,525 | $89,000 | $0 | $0 |
| 2020 | $6,214 | $62,330 | $0 | $0 |
| 2019 | $5,378 | $54,200 | $0 | $0 |
| 2017 | $5,032 | $51,400 | $0 | $0 |
| 2016 | $4,805 | $51,740 | $0 | $0 |
| 2015 | $5,038 | $51,740 | $0 | $0 |
| 2014 | $4,215 | $0 | $0 | $0 |
| 2011 | -- | $0 | $0 | $0 |
Agents Affiliated with this Home
-

Seller's Agent in 2020
David Friedman
Keller Williams Realty Charleston
(843) 999-0654
893 Total Sales
-

Buyer's Agent in 2020
Allen Owens
Realty One Group Coastal
(843) 822-5681
45 Total Sales
-
F
Seller's Agent in 2016
Frank Thornhill
The Boulevard Company
(843) 224-7997
26 Total Sales
-
L
Buyer's Agent in 2016
Leize Gaillard
William Means Real Estate, LLC
(843) 722-9773
69 Total Sales
Map
Source: CHS Regional MLS
MLS Number: 19028172
APN: 535-07-00-087
- 750 Navigators Run
- 62 Eastlake Rd
- 74 Hospitality St
- 702 Spark St
- 1025 Mathis Ferry Rd
- 1033 Mathis Ferry Rd
- 857 Liriope Ln Unit E
- 220 Ponsbury Rd
- 153 Heritage Cir Unit 3
- 851 Sandlake Dr Unit D
- 12 Leeann Ln
- 106 W Shipyard Rd
- 318 Lakeside Dr Unit D6
- 183 Civitas St
- 18 Fernandina St
- 34 Frogmore Rd
- 22 Frogmore Rd
- 760 Natchez Cir
- 510 Traders Alley
- 43 Montrose Rd
