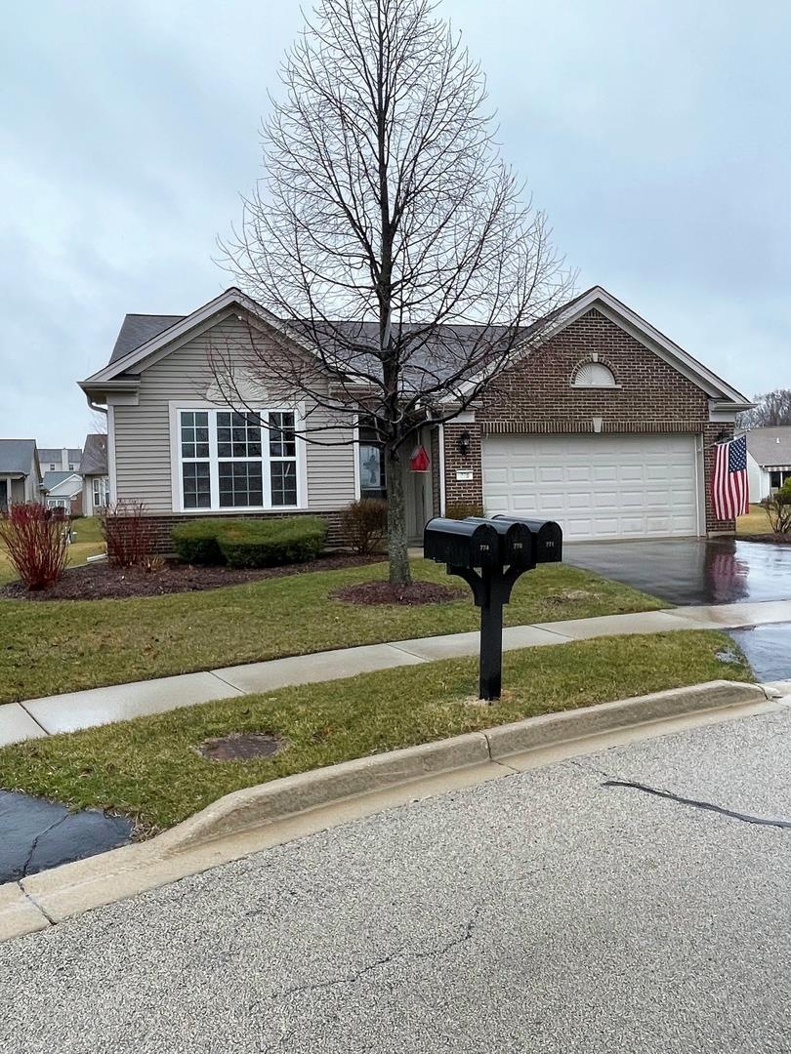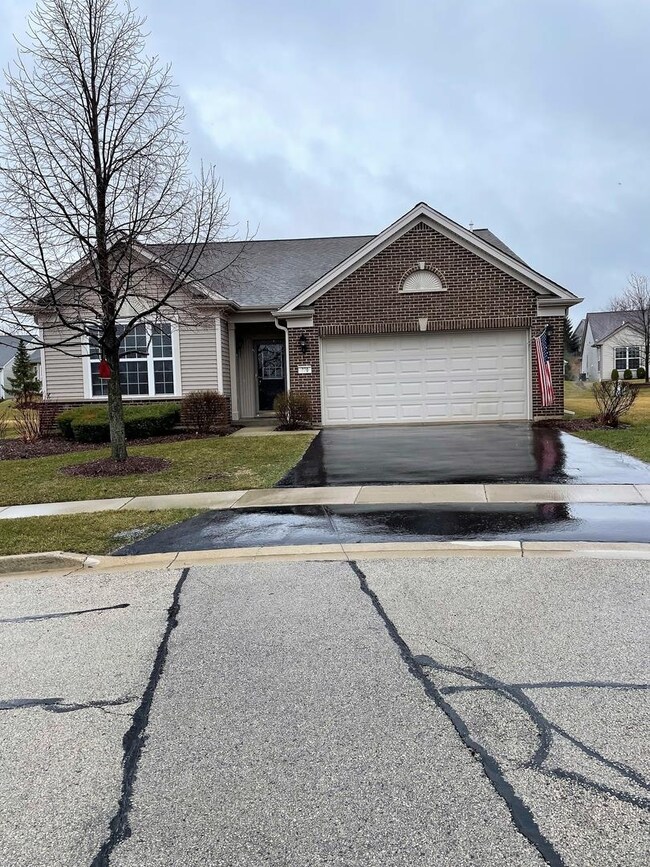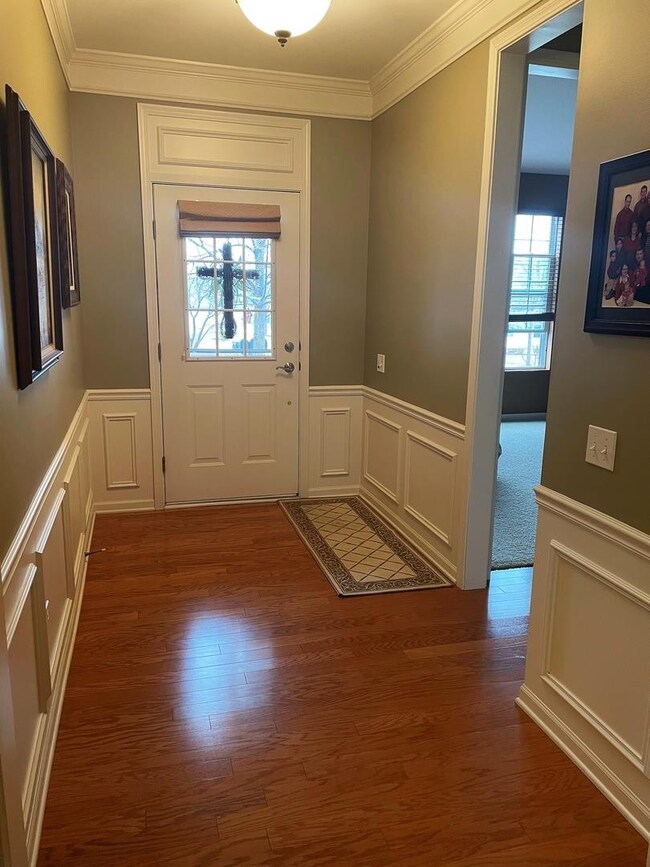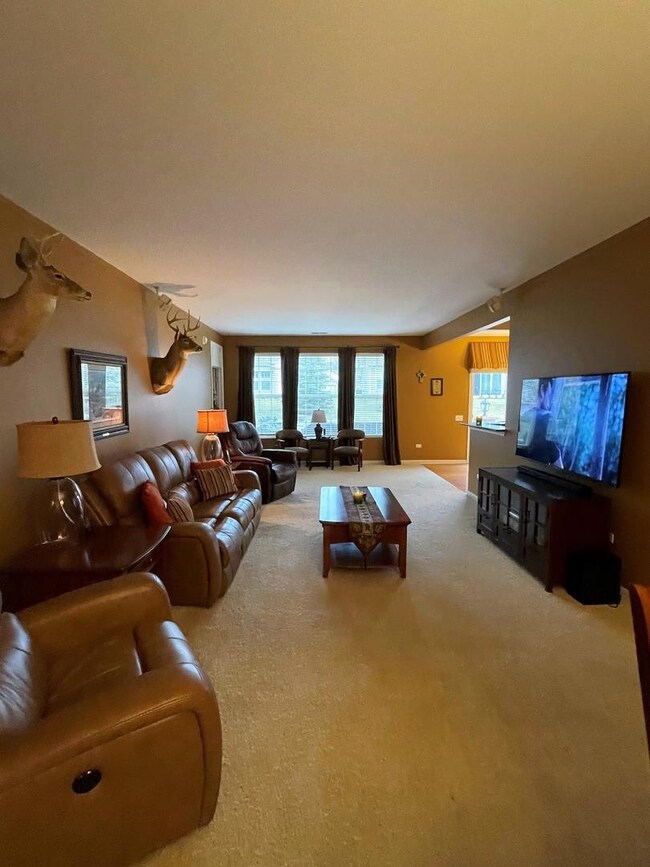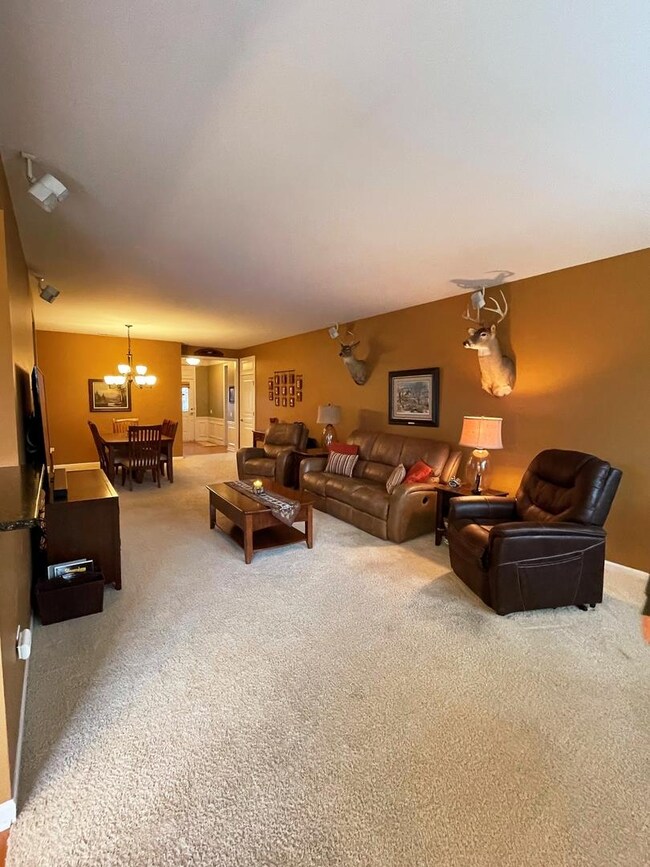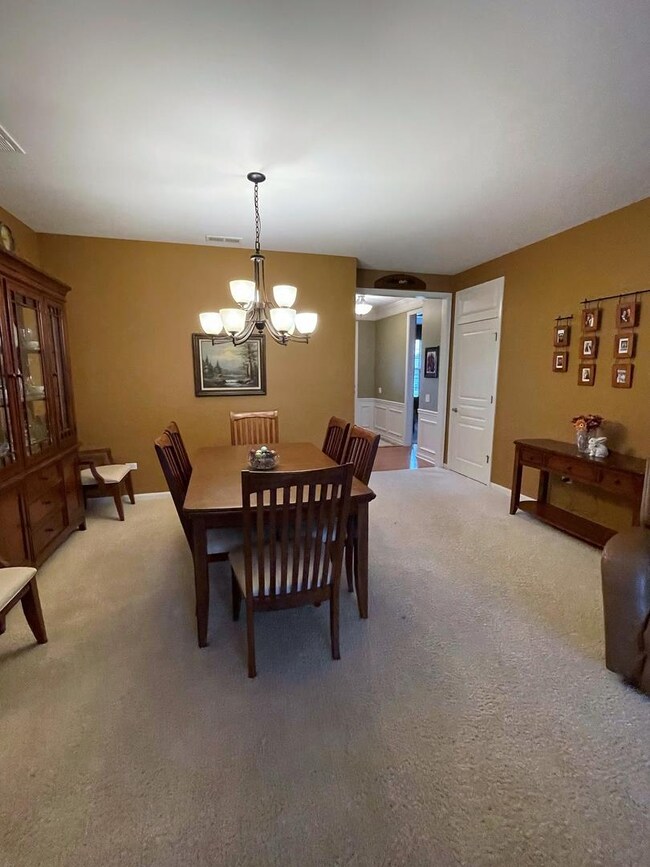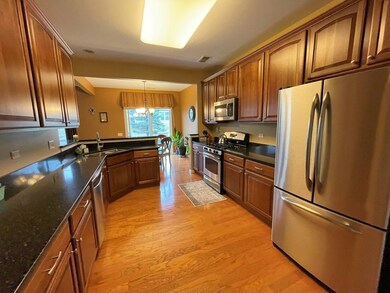
Highlights
- Gated Community
- Open Floorplan
- Ranch Style House
- South Elgin High School Rated A-
- Clubhouse
- 5-minute walk to Millennium Park
About This Home
As of May 2022Del Webb community offers a great opportunity for over 55 living with a clubhouse, pool, fitness center; just a great place to live! Over 1800 sq ft with beautiful hardwood floors in kitchen and foyer. 10 ft ceilings, coffered ceiling in large master bedroom with huge walk-in closet and bathroom with soaker tub and walk-in shower. Beautiful plantation blinds and brick-stamped patio with remote-controlled huge awning for comfortable summer enjoyment.
Last Agent to Sell the Property
Angie Wait
Keller Williams Realty Signature License #475148472 Listed on: 04/02/2022

Last Buyer's Agent
Priscilla Lorenzin-Tomei
55 Places, LLC License #475144111
Home Details
Home Type
- Single Family
Est. Annual Taxes
- $7,582
Year Built
- Built in 2006
Lot Details
- Lot Dimensions are 37x127x116x121
- Cul-De-Sac
HOA Fees
- $241 Monthly HOA Fees
Parking
- 2 Car Attached Garage
- Garage Transmitter
- Garage Door Opener
- Driveway
- Parking Space is Owned
Home Design
- Ranch Style House
- Slab Foundation
- Asphalt Roof
Interior Spaces
- 1,813 Sq Ft Home
- Open Floorplan
- Coffered Ceiling
- Ceiling height of 10 feet or more
- Plantation Shutters
- Blinds
- Six Panel Doors
- Combination Dining and Living Room
Kitchen
- Range
- Microwave
- Dishwasher
- Stainless Steel Appliances
- Granite Countertops
Flooring
- Wood
- Partially Carpeted
Bedrooms and Bathrooms
- 2 Bedrooms
- 2 Potential Bedrooms
- Walk-In Closet
- Bathroom on Main Level
- 2 Full Bathrooms
- Dual Sinks
- Soaking Tub
- Separate Shower
Laundry
- Laundry Room
- Laundry on main level
- Dryer
- Washer
- Sink Near Laundry
Outdoor Features
- Brick Porch or Patio
Schools
- Otter Creek Elementary School
- Abbott Middle School
- South Elgin High School
Utilities
- Forced Air Heating and Cooling System
- Heating System Uses Natural Gas
Listing and Financial Details
- Homeowner Tax Exemptions
Community Details
Overview
- Association fees include clubhouse, exercise facilities, pool, lawn care, snow removal
- Foster Premier Inc Association, Phone Number (847) 459-1222
- Edgewater By Del Webb Subdivision
- Property managed by Edgewater by Del Webb
Recreation
- Community Pool
Additional Features
- Clubhouse
- Gated Community
Ownership History
Purchase Details
Home Financials for this Owner
Home Financials are based on the most recent Mortgage that was taken out on this home.Purchase Details
Home Financials for this Owner
Home Financials are based on the most recent Mortgage that was taken out on this home.Purchase Details
Home Financials for this Owner
Home Financials are based on the most recent Mortgage that was taken out on this home.Similar Homes in Elgin, IL
Home Values in the Area
Average Home Value in this Area
Purchase History
| Date | Type | Sale Price | Title Company |
|---|---|---|---|
| Warranty Deed | $360,000 | Fidelity National Title | |
| Warranty Deed | $282,000 | Chicago Title Insurance Co | |
| Warranty Deed | $291,500 | Pulte Midwest Title South |
Mortgage History
| Date | Status | Loan Amount | Loan Type |
|---|---|---|---|
| Previous Owner | $112,000 | New Conventional | |
| Previous Owner | $228,400 | New Conventional | |
| Previous Owner | $235,500 | Unknown | |
| Previous Owner | $276,801 | Purchase Money Mortgage |
Property History
| Date | Event | Price | Change | Sq Ft Price |
|---|---|---|---|---|
| 05/02/2022 05/02/22 | Sold | $360,000 | +2.9% | $199 / Sq Ft |
| 04/05/2022 04/05/22 | Pending | -- | -- | -- |
| 04/02/2022 04/02/22 | For Sale | $350,000 | +24.1% | $193 / Sq Ft |
| 01/31/2018 01/31/18 | Sold | $282,000 | 0.0% | $158 / Sq Ft |
| 01/10/2018 01/10/18 | Pending | -- | -- | -- |
| 01/05/2018 01/05/18 | For Sale | $281,900 | -- | $158 / Sq Ft |
Tax History Compared to Growth
Tax History
| Year | Tax Paid | Tax Assessment Tax Assessment Total Assessment is a certain percentage of the fair market value that is determined by local assessors to be the total taxable value of land and additions on the property. | Land | Improvement |
|---|---|---|---|---|
| 2023 | $8,654 | $109,516 | $31,101 | $78,415 |
| 2022 | $8,139 | $99,860 | $28,359 | $71,501 |
| 2021 | $7,794 | $93,362 | $26,514 | $66,848 |
| 2020 | $7,582 | $89,129 | $25,312 | $63,817 |
| 2019 | $7,369 | $84,901 | $24,111 | $60,790 |
| 2018 | $7,810 | $90,000 | $22,714 | $67,286 |
| 2017 | $7,620 | $85,082 | $21,473 | $63,609 |
| 2016 | $7,778 | $78,933 | $19,921 | $59,012 |
| 2015 | -- | $72,349 | $18,259 | $54,090 |
| 2014 | -- | $71,456 | $18,034 | $53,422 |
| 2013 | -- | $61,275 | $18,510 | $42,765 |
Agents Affiliated with this Home
-

Seller's Agent in 2022
Angie Wait
Keller Williams Realty Signature
(815) 494-1531
341 Total Sales
-
P
Buyer's Agent in 2022
Priscilla Lorenzin-Tomei
55 Places, LLC
(630) 346-3778
127 Total Sales
-
Gerald Clinnin

Seller's Agent in 2018
Gerald Clinnin
Clinnin Associates, Inc.
(847) 975-5800
58 Total Sales
-
Astrid Zajac

Buyer's Agent in 2018
Astrid Zajac
Berkshire Hathaway HomeServices Starck Real Estate
(847) 828-1324
15 Total Sales
Map
Source: Midwest Real Estate Data (MRED)
MLS Number: 11363658
APN: 06-29-281-003
- 2452 Rolling Ridge
- 2628 Venetian Ln
- 2507 Rolling Ridge
- 632 Tuscan View Dr
- 2535 Harvest Valley
- 644 Tuscan View
- 1045 Crane Pointe
- 1176 Delta Dr Unit 91E
- 1055 Delta Dr Unit 323D
- 2909 Kelly Dr
- 2478 Emily Ln
- 2835 Cascade Falls Cir
- 605 Waterford Rd
- 2896 Killarny Dr
- 608 Waterford Rd
- 604 Erin Dr
- 600 Waterford Rd
- 500 S Randall Rd
- 585 Waterford Rd
- 2527 Emily Ln
