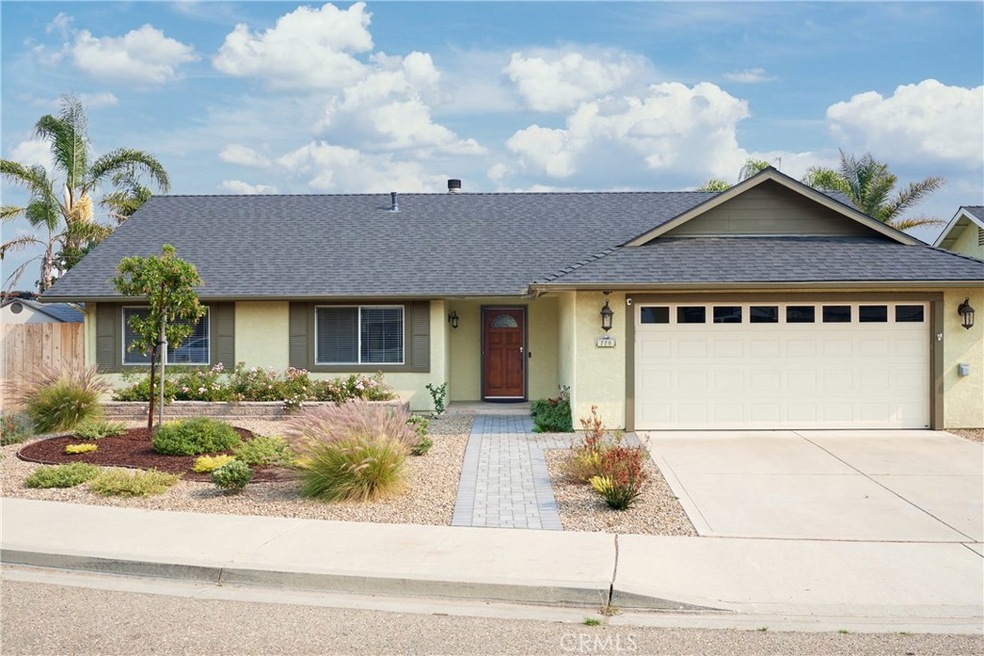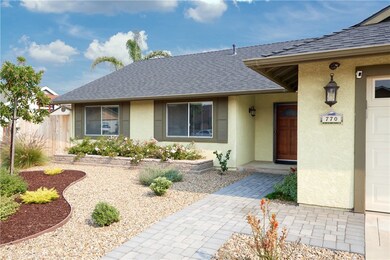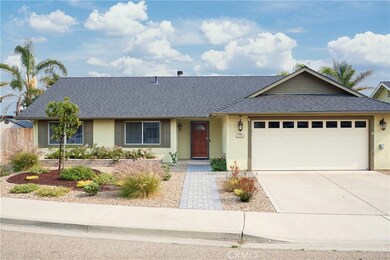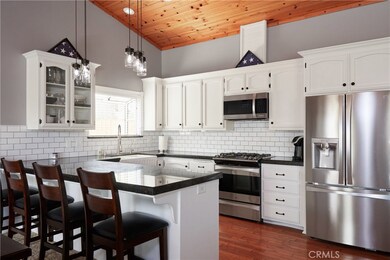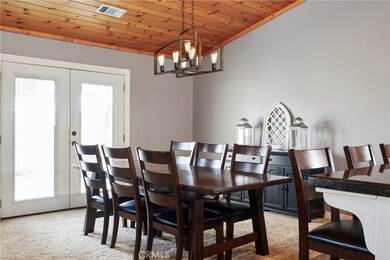
770 Viola Ct Nipomo, CA 93444
Nipomo NeighborhoodHighlights
- Primary Bedroom Suite
- Open Floorplan
- Property is near a park
- Updated Kitchen
- Deck
- Cathedral Ceiling
About This Home
As of October 2020Immaculate "Turnkey" remodeled family home! Located in a cul-de-sac this 3 bedrooms 1 3/4 bath, remodeled kitchen with granite counters, a large farm sink, stainless steel appliances plus a breakfast bar and large dining room. This open floor plan with vaulted tongue and groove ceilings makes it perfect for entertaining. The living room has a large brick wood burning fireplace for those winter nights, 2 french doors, crown molding around windows and new baseboards. Bonus features include complete Solar System (owned not leased), 40 year roof that is 3 years old, LED lighting through out, newer garage door, plug outlet 1450 Nema-240 Volt charger for electric vehicle. Current owner has put approx $50,000 in professional landscaping in 2019 and fencing & retaining wall. Drought tolerant front and back yard with artificial turf in the back. Very little yard work for that buy family. There is a beautiful oak tree in the corner of the new composite wood decking. Close to shopping, schools, park and freeway access. Don't miss this wonderful opportunity to have this stunning home.
Last Agent to Sell the Property
Linda Rae Webb
Century 21 Masters-Nipomo License #00872218 Listed on: 08/23/2020
Home Details
Home Type
- Single Family
Est. Annual Taxes
- $6,492
Year Built
- Built in 1991
Lot Details
- 6,004 Sq Ft Lot
- Cul-De-Sac
- Wood Fence
- New Fence
- Drip System Landscaping
- Level Lot
- Sprinkler System
- Back Yard
- Density is up to 1 Unit/Acre
- Property is zoned RSF
Parking
- 2 Car Attached Garage
Home Design
- Turnkey
- Slab Foundation
- Fire Rated Drywall
- Composition Roof
- Stucco
Interior Spaces
- 1,482 Sq Ft Home
- 1-Story Property
- Open Floorplan
- Built-In Features
- Cathedral Ceiling
- Ceiling Fan
- Wood Burning Fireplace
- Raised Hearth
- Window Screens
- French Doors
- Entryway
- Family Room Off Kitchen
- Living Room with Fireplace
- Dining Room
- Center Hall
- Tile Flooring
- Neighborhood Views
Kitchen
- Updated Kitchen
- Open to Family Room
- Breakfast Bar
- <<builtInRangeToken>>
- <<microwave>>
- Dishwasher
- Granite Countertops
- Disposal
Bedrooms and Bathrooms
- 3 Main Level Bedrooms
- Primary Bedroom Suite
- 2 Full Bathrooms
- <<tubWithShowerToken>>
- Walk-in Shower
- Exhaust Fan In Bathroom
Laundry
- Laundry Room
- Laundry in Garage
- Gas And Electric Dryer Hookup
Eco-Friendly Details
- Solar owned by seller
Outdoor Features
- Deck
- Wood patio
- Exterior Lighting
- Shed
- Rain Gutters
- Front Porch
Location
- Property is near a park
- Suburban Location
Schools
- Dana Elementary School
- Nipomo High School
Utilities
- Forced Air Heating System
- Heating System Uses Natural Gas
- Underground Utilities
- Natural Gas Connected
- Gas Water Heater
- Phone Available
- Cable TV Available
Community Details
- No Home Owners Association
- Nipomo Subdivision
Listing and Financial Details
- Tax Lot 11
- Tax Tract Number 1556
- Assessor Parcel Number 092137011
Ownership History
Purchase Details
Home Financials for this Owner
Home Financials are based on the most recent Mortgage that was taken out on this home.Purchase Details
Home Financials for this Owner
Home Financials are based on the most recent Mortgage that was taken out on this home.Purchase Details
Home Financials for this Owner
Home Financials are based on the most recent Mortgage that was taken out on this home.Purchase Details
Home Financials for this Owner
Home Financials are based on the most recent Mortgage that was taken out on this home.Purchase Details
Home Financials for this Owner
Home Financials are based on the most recent Mortgage that was taken out on this home.Purchase Details
Home Financials for this Owner
Home Financials are based on the most recent Mortgage that was taken out on this home.Purchase Details
Purchase Details
Home Financials for this Owner
Home Financials are based on the most recent Mortgage that was taken out on this home.Purchase Details
Home Financials for this Owner
Home Financials are based on the most recent Mortgage that was taken out on this home.Purchase Details
Home Financials for this Owner
Home Financials are based on the most recent Mortgage that was taken out on this home.Purchase Details
Home Financials for this Owner
Home Financials are based on the most recent Mortgage that was taken out on this home.Purchase Details
Purchase Details
Home Financials for this Owner
Home Financials are based on the most recent Mortgage that was taken out on this home.Similar Homes in Nipomo, CA
Home Values in the Area
Average Home Value in this Area
Purchase History
| Date | Type | Sale Price | Title Company |
|---|---|---|---|
| Grant Deed | $595,000 | Fidelity National Title | |
| Warranty Deed | $595,000 | Fidelity National Title Co | |
| Grant Deed | $496,000 | Fidelity National Title Co | |
| Grant Deed | $392,000 | Fidelity National Title Co | |
| Grant Deed | -- | First American Title Company | |
| Trustee Deed | $236,729 | None Available | |
| Trustee Deed | $50,008 | Pasion Title Services | |
| Grant Deed | $460,000 | Fidelity National Title Co | |
| Grant Deed | $474,000 | First American Title Company | |
| Grant Deed | $259,000 | Cuesta Title | |
| Grant Deed | $187,000 | First American Title Ins Co | |
| Interfamily Deed Transfer | -- | First American Title | |
| Grant Deed | $165,000 | Ticor Title Insurance Compan |
Mortgage History
| Date | Status | Loan Amount | Loan Type |
|---|---|---|---|
| Open | $580,000 | New Conventional | |
| Previous Owner | $472,964 | VA | |
| Previous Owner | $496,000 | VA | |
| Previous Owner | $384,899 | FHA | |
| Previous Owner | $100,000 | Credit Line Revolving | |
| Previous Owner | $168,500 | New Conventional | |
| Previous Owner | $200,000 | New Conventional | |
| Previous Owner | $46,000 | Unknown | |
| Previous Owner | $368,000 | Purchase Money Mortgage | |
| Previous Owner | $426,600 | Purchase Money Mortgage | |
| Previous Owner | $100,000 | Credit Line Revolving | |
| Previous Owner | $190,400 | Unknown | |
| Previous Owner | $184,000 | No Value Available | |
| Previous Owner | $25,000 | Stand Alone Second | |
| Previous Owner | $176,000 | Unknown | |
| Previous Owner | $168,300 | No Value Available | |
| Previous Owner | $19,025 | Unknown | |
| Previous Owner | $142,100 | Unknown | |
| Previous Owner | $10,652 | Unknown | |
| Previous Owner | $132,000 | Seller Take Back |
Property History
| Date | Event | Price | Change | Sq Ft Price |
|---|---|---|---|---|
| 10/13/2020 10/13/20 | Sold | $594,900 | +0.8% | $401 / Sq Ft |
| 08/27/2020 08/27/20 | Pending | -- | -- | -- |
| 08/23/2020 08/23/20 | For Sale | $589,900 | +18.9% | $398 / Sq Ft |
| 05/09/2017 05/09/17 | Sold | $496,000 | +1.2% | $335 / Sq Ft |
| 03/20/2017 03/20/17 | For Sale | $489,900 | +25.0% | $331 / Sq Ft |
| 04/16/2015 04/16/15 | Sold | $392,000 | -- | $265 / Sq Ft |
Tax History Compared to Growth
Tax History
| Year | Tax Paid | Tax Assessment Tax Assessment Total Assessment is a certain percentage of the fair market value that is determined by local assessors to be the total taxable value of land and additions on the property. | Land | Improvement |
|---|---|---|---|---|
| 2024 | $6,492 | $631,311 | $265,302 | $366,009 |
| 2023 | $6,492 | $618,933 | $260,100 | $358,833 |
| 2022 | $6,392 | $606,798 | $255,000 | $351,798 |
| 2021 | $6,379 | $594,900 | $250,000 | $344,900 |
| 2020 | $5,707 | $526,357 | $244,077 | $282,280 |
| 2019 | $5,672 | $516,038 | $239,292 | $276,746 |
| 2018 | $5,604 | $505,920 | $234,600 | $271,320 |
| 2017 | $4,427 | $405,936 | $186,399 | $219,537 |
| 2016 | $4,175 | $397,978 | $182,745 | $215,233 |
| 2015 | $3,511 | $328,327 | $138,580 | $189,747 |
| 2014 | -- | $321,897 | $135,866 | $186,031 |
Agents Affiliated with this Home
-
L
Seller's Agent in 2020
Linda Rae Webb
Century 21 Masters-Nipomo
-
Mikey Rezner

Buyer's Agent in 2020
Mikey Rezner
Ocean West Properties, Inc.
(805) 550-9898
9 in this area
82 Total Sales
-
Nancy Puder

Seller's Agent in 2017
Nancy Puder
Keller Williams Realty Central Coast
(805) 710-2415
19 in this area
88 Total Sales
-
NoEmail NoEmail
N
Buyer's Agent in 2017
NoEmail NoEmail
NONMEMBER MRML
(646) 541-2551
4 in this area
5,729 Total Sales
-
P
Seller's Agent in 2015
Paulette Black
Taylor Hoving Realty Group
Map
Source: California Regional Multiple Listing Service (CRMLS)
MLS Number: PI20169476
APN: 092-137-011
- 719 W Tefft St
- 124 Pomeroy Rd
- 177 Jerome Ct
- 585 Camino Caballo
- 160 San Antonio Ln
- 158 Colt Ln
- 200 Cyclone St
- 449 W Tefft St Unit 23
- 449 W Tefft St Unit 41
- 662 January St
- 249 Colt Ln
- 206 S Oak Glen Ave
- 380 Butterfly Ln
- 519 Grande Ave Unit G
- 368 Avenida de Amigos
- 515 Grande Ave Unit G
- 525 Grande Ave Unit D
- 501 Robert Ct
- 170 San Antonio Ln Unit 1
- 1355 Sunshine
