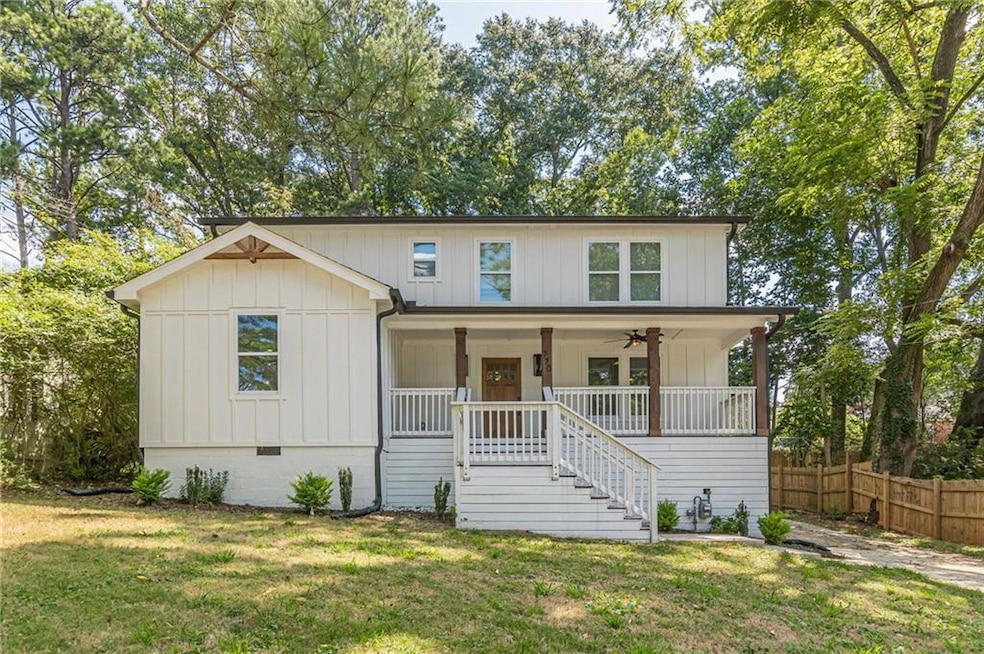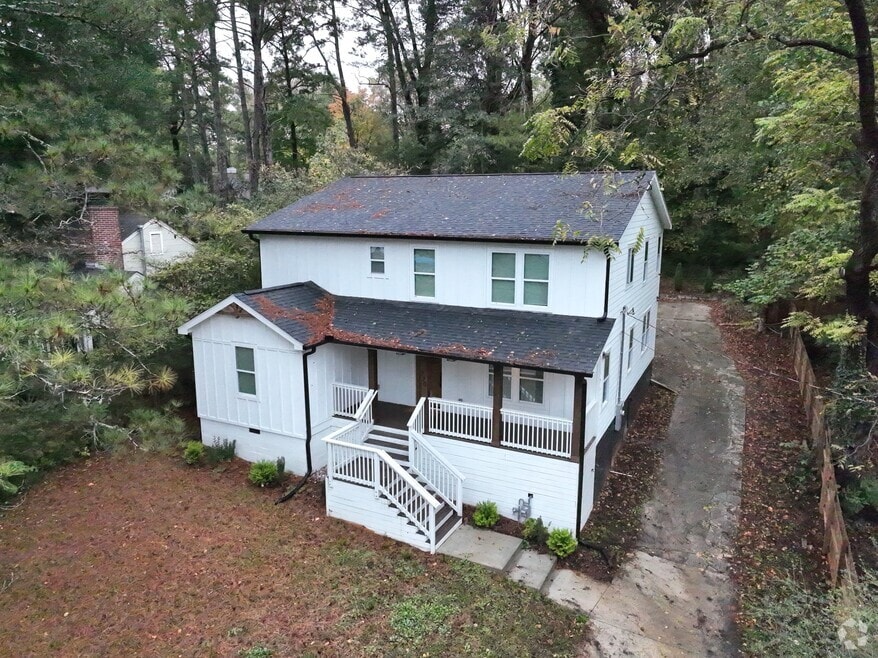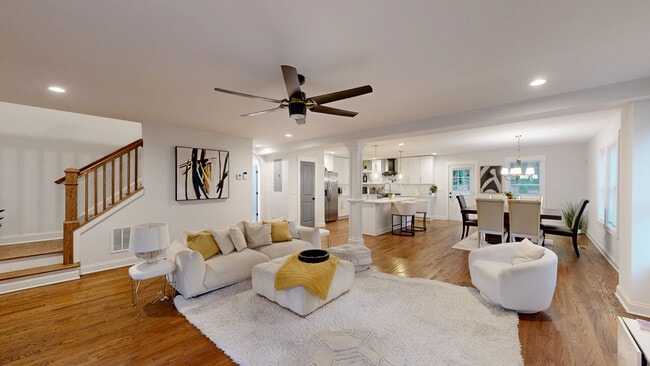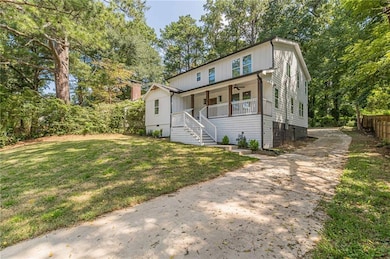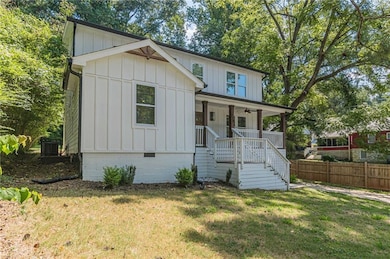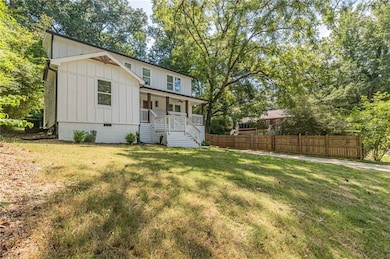Welcome to your dream home in one of Atlanta’s most vibrant neighborhoods! This beautifully designed 5-bedroom, 4-bath residence perfectly balances modern living with timeless charm. A spacious front porch sets the tone—ideal for morning coffee or winding down in the evenings. Inside, an open-concept floor plan seamlessly connects the chef’s kitchen, dining area, and family room. The oversized kitchen island provides the perfect centerpiece for cooking, entertaining, and gathering with loved ones. The primary suite is a true retreat, featuring a generous walk-in closet, spa-like bathroom with a double shower, soaking tub, and dual vanities. Four additional bedrooms provide ample space for family, guests, or a home office. Step outside to enjoy a flat, private backyard—perfect for play, entertaining, or quiet relaxation. A parking pad offers easy access and can be converted into a carport or garage to suit your needs. Located within walking distance to the popular LEE + WHITE district and the Atlanta BeltLine, this home places you at the center of dining, shopping, and entertainment while offering the comfort of suburban tranquility.

