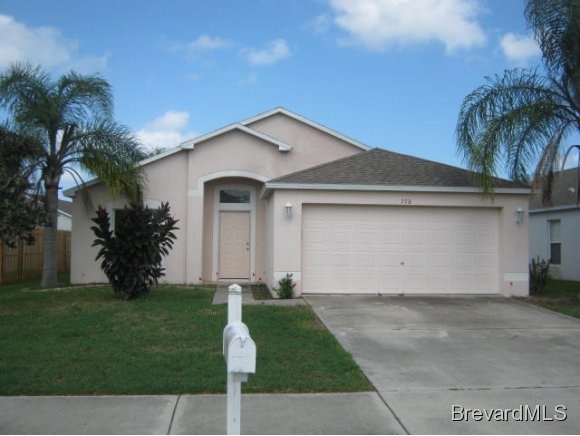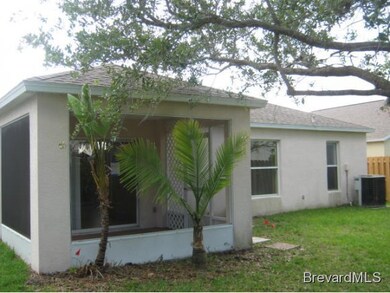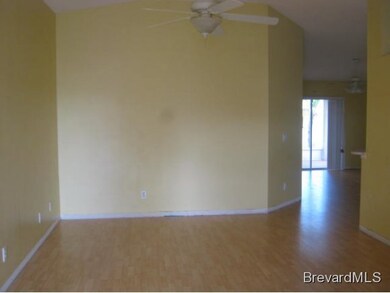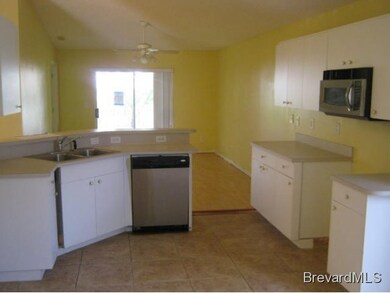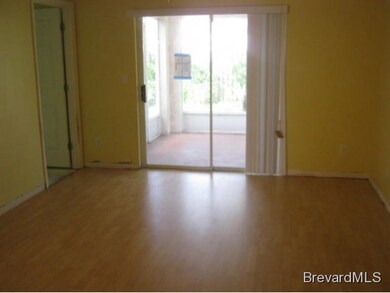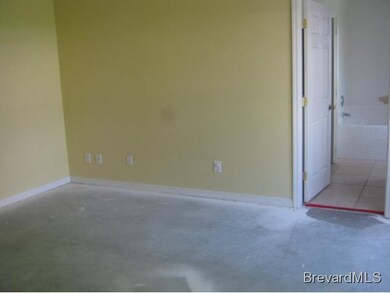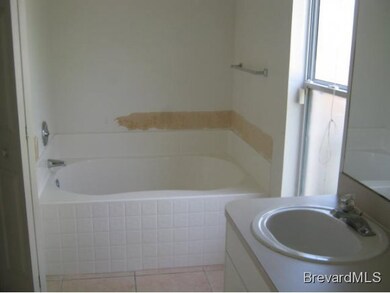
770 Wickham Lakes Dr Melbourne, FL 32940
Highlights
- Open Floorplan
- Screened Porch
- Walk-In Closet
- Quest Elementary School Rated A-
- 2 Car Attached Garage
- Tile Flooring
About This Home
As of March 2014Wickham Lakes Dr in Viera 3 Bedroom 2 Bath 2 Car garage. Home features laminate & tile flooring,split plan, master bath with garden tub,screened porch,nice curb appeal & more. Come see today!!!
Last Agent to Sell the Property
Real Est. Plus REO Executives License #3102106 Listed on: 05/01/2013
Home Details
Home Type
- Single Family
Est. Annual Taxes
- $1,471
Year Built
- Built in 2000
Lot Details
- 6,098 Sq Ft Lot
- West Facing Home
Parking
- 2 Car Attached Garage
Home Design
- Shingle Roof
- Concrete Siding
- Block Exterior
- Stucco
Interior Spaces
- 1,521 Sq Ft Home
- Open Floorplan
- Ceiling Fan
- Family Room
- Screened Porch
Kitchen
- <<microwave>>
- Dishwasher
Flooring
- Laminate
- Concrete
- Tile
Bedrooms and Bathrooms
- 3 Bedrooms
- Split Bedroom Floorplan
- Walk-In Closet
- 2 Full Bathrooms
Schools
- Quest Elementary School
- Delaura Middle School
- Viera High School
Utilities
- Central Heating and Cooling System
- Cable TV Available
Community Details
- Property has a Home Owners Association
- Viera Central Pud Tract 12 Unit 1 Parcels 1 3 Pha Subdivision
Listing and Financial Details
- Foreclosure
- Assessor Parcel Number 263615RK0000I0003200
Ownership History
Purchase Details
Home Financials for this Owner
Home Financials are based on the most recent Mortgage that was taken out on this home.Purchase Details
Home Financials for this Owner
Home Financials are based on the most recent Mortgage that was taken out on this home.Purchase Details
Purchase Details
Home Financials for this Owner
Home Financials are based on the most recent Mortgage that was taken out on this home.Purchase Details
Purchase Details
Home Financials for this Owner
Home Financials are based on the most recent Mortgage that was taken out on this home.Similar Homes in Melbourne, FL
Home Values in the Area
Average Home Value in this Area
Purchase History
| Date | Type | Sale Price | Title Company |
|---|---|---|---|
| Warranty Deed | $173,000 | Liberty Title Company | |
| Warranty Deed | $130,300 | Liberty Title Company | |
| Special Warranty Deed | -- | None Available | |
| Warranty Deed | $178,000 | Attorney | |
| Warranty Deed | $169,900 | Professional Title & Closing | |
| Warranty Deed | $94,500 | -- |
Mortgage History
| Date | Status | Loan Amount | Loan Type |
|---|---|---|---|
| Open | $332,250 | New Conventional | |
| Closed | $48,916 | FHA | |
| Closed | $166,752 | FHA | |
| Closed | $169,866 | FHA | |
| Previous Owner | $177,429 | FHA | |
| Previous Owner | $89,650 | No Value Available |
Property History
| Date | Event | Price | Change | Sq Ft Price |
|---|---|---|---|---|
| 06/18/2025 06/18/25 | Price Changed | $437,400 | -0.6% | $270 / Sq Ft |
| 06/03/2025 06/03/25 | Price Changed | $439,900 | -1.1% | $272 / Sq Ft |
| 05/28/2025 05/28/25 | Price Changed | $444,900 | -1.1% | $275 / Sq Ft |
| 04/17/2025 04/17/25 | Price Changed | $450,000 | -1.1% | $278 / Sq Ft |
| 03/17/2025 03/17/25 | Price Changed | $455,000 | -1.1% | $281 / Sq Ft |
| 02/21/2025 02/21/25 | Price Changed | $460,000 | -1.1% | $284 / Sq Ft |
| 02/11/2025 02/11/25 | Price Changed | $465,000 | -2.1% | $287 / Sq Ft |
| 02/04/2025 02/04/25 | Price Changed | $475,000 | -2.1% | $293 / Sq Ft |
| 01/27/2025 01/27/25 | Price Changed | $485,000 | -2.0% | $299 / Sq Ft |
| 01/22/2025 01/22/25 | For Sale | $495,000 | +186.1% | $306 / Sq Ft |
| 03/17/2014 03/17/14 | Sold | $173,000 | -8.9% | $114 / Sq Ft |
| 01/30/2014 01/30/14 | Pending | -- | -- | -- |
| 09/21/2013 09/21/13 | For Sale | $189,900 | +45.8% | $125 / Sq Ft |
| 08/28/2013 08/28/13 | Sold | $130,251 | -10.2% | $86 / Sq Ft |
| 07/10/2013 07/10/13 | Pending | -- | -- | -- |
| 04/30/2013 04/30/13 | For Sale | $145,000 | -- | $95 / Sq Ft |
Tax History Compared to Growth
Tax History
| Year | Tax Paid | Tax Assessment Tax Assessment Total Assessment is a certain percentage of the fair market value that is determined by local assessors to be the total taxable value of land and additions on the property. | Land | Improvement |
|---|---|---|---|---|
| 2023 | $2,158 | $166,300 | $0 | $0 |
| 2022 | $2,005 | $161,460 | $0 | $0 |
| 2021 | $2,060 | $156,760 | $0 | $0 |
| 2020 | $2,008 | $154,600 | $0 | $0 |
| 2019 | $1,952 | $151,130 | $0 | $0 |
| 2018 | $1,883 | $143,460 | $0 | $0 |
| 2017 | $1,892 | $140,510 | $0 | $0 |
| 2016 | $1,916 | $137,620 | $40,000 | $97,620 |
| 2015 | $1,968 | $136,670 | $38,000 | $98,670 |
| 2014 | $2,606 | $134,950 | $34,000 | $100,950 |
Agents Affiliated with this Home
-
Bradley Griffin

Seller's Agent in 2025
Bradley Griffin
Engel&Voelkers Melb Beachside
(321) 443-1360
1 in this area
32 Total Sales
-
S
Seller's Agent in 2014
Stephen Cintron
Coldwell Banker Res. R.E.
-
R
Seller Co-Listing Agent in 2014
Rae Williams
Coldwell Banker Res. R.E.
-
Marvin Richardson
M
Seller's Agent in 2013
Marvin Richardson
Real Est. Plus REO Executives
(321) 794-4217
8 Total Sales
Map
Source: Space Coast MLS (Space Coast Association of REALTORS®)
MLS Number: 666826
APN: 26-36-15-RK-0000I.0-0032.00
- 8601 Strom Park Dr
- 1026 Shiloh Dr
- 1075 Shiloh Dr
- 8522 Strom Park Dr
- 7773 Desmond Ave
- 2228 Zuma Ln
- 380 Wickham Lakes Dr
- 2209 Zuma Ln
- 1216 Shiloh Dr
- 2225 Zuma Ln
- 7873 Desmond Ave
- 2431 Spur Dr
- 2439 Spur Dr
- 2455 Reeling Cir
- 2505 Reeling Cir
- 2447 Spur Dr
- 2291 Trava Ln
- 8252 Strom Park Dr
- 7962 Barrosa Cir
- 2365 Reeling Cir
