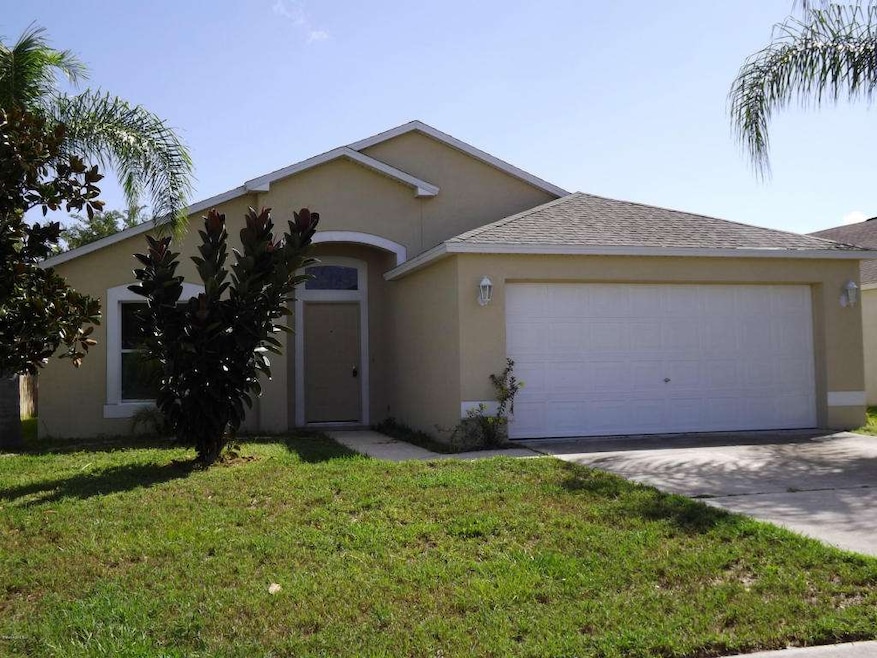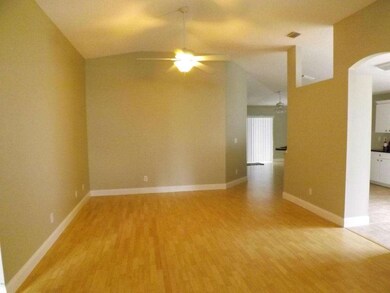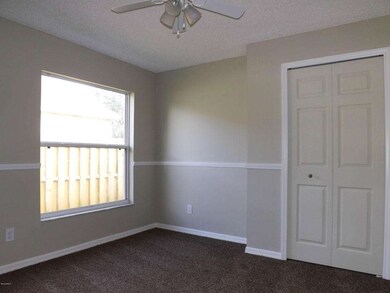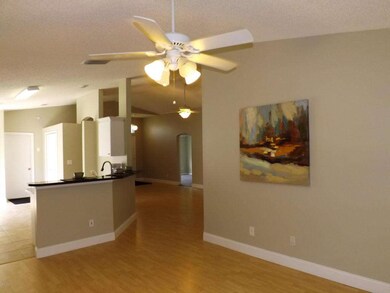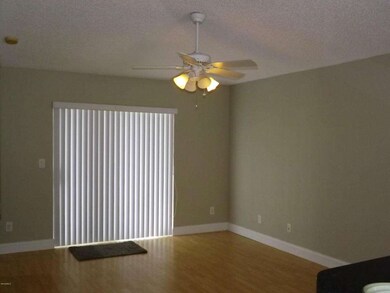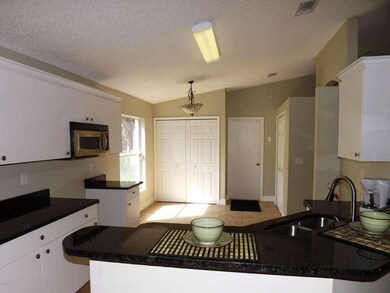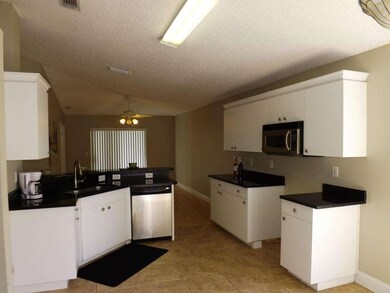
770 Wickham Lakes Dr Melbourne, FL 32940
Highlights
- Clubhouse
- Vaulted Ceiling
- Community Pool
- Quest Elementary School Rated A-
- Screened Porch
- 2 Car Attached Garage
About This Home
As of March 2014Priced to sell!! This home is All Dressed up and shows like a Model. Three bedrooms and two Baths, all new paint inside and out, plants shelves, vaulted ceilings, granite counter tops, new carpet and granite vanities in the both bath rooms. The master bath has a huge walk in closet and seperate shower and garden tub. This wonderful subdivision is with in walking distance to all the great shops in Viera. Easy access to I-95, so if you need to get to work fast this location is perfect. Walk to the community pool on the hot days and play at the park in the evenings everything about this area and home is family.
Last Agent to Sell the Property
Stephen Cintron
Coldwell Banker Res. R.E. Listed on: 11/30/2013

Co-Listed By
Rae Williams
Coldwell Banker Res. R.E.
Home Details
Home Type
- Single Family
Est. Annual Taxes
- $1,471
Year Built
- Built in 2000
Lot Details
- 6,098 Sq Ft Lot
- West Facing Home
HOA Fees
- $28 Monthly HOA Fees
Parking
- 2 Car Attached Garage
Home Design
- Shingle Roof
- Concrete Siding
- Block Exterior
- Asphalt
- Stucco
Interior Spaces
- 1,521 Sq Ft Home
- 1-Story Property
- Vaulted Ceiling
- Ceiling Fan
- Living Room
- Screened Porch
Kitchen
- Electric Range
- Microwave
Flooring
- Carpet
- Laminate
- Tile
Bedrooms and Bathrooms
- 3 Bedrooms
- Split Bedroom Floorplan
- Walk-In Closet
- 2 Full Bathrooms
- Separate Shower in Primary Bathroom
Outdoor Features
- Patio
Schools
- Quest Elementary School
- Delaura Middle School
- Viera High School
Utilities
- Central Heating and Cooling System
- Electric Water Heater
Listing and Financial Details
- Assessor Parcel Number 26-36-15-Rk-0000i.0-0032.00
Community Details
Overview
- Viera Central Pud Tract 12 Unit 1 Parcels 1 3 Pha Subdivision
- Maintained Community
Amenities
- Clubhouse
Recreation
- Community Playground
- Community Pool
- Park
Ownership History
Purchase Details
Home Financials for this Owner
Home Financials are based on the most recent Mortgage that was taken out on this home.Purchase Details
Home Financials for this Owner
Home Financials are based on the most recent Mortgage that was taken out on this home.Purchase Details
Purchase Details
Home Financials for this Owner
Home Financials are based on the most recent Mortgage that was taken out on this home.Purchase Details
Purchase Details
Home Financials for this Owner
Home Financials are based on the most recent Mortgage that was taken out on this home.Similar Homes in Melbourne, FL
Home Values in the Area
Average Home Value in this Area
Purchase History
| Date | Type | Sale Price | Title Company |
|---|---|---|---|
| Warranty Deed | $173,000 | Liberty Title Company | |
| Warranty Deed | $130,300 | Liberty Title Company | |
| Special Warranty Deed | -- | None Available | |
| Warranty Deed | $178,000 | Attorney | |
| Warranty Deed | $169,900 | Professional Title & Closing | |
| Warranty Deed | $94,500 | -- |
Mortgage History
| Date | Status | Loan Amount | Loan Type |
|---|---|---|---|
| Open | $332,250 | New Conventional | |
| Closed | $48,916 | FHA | |
| Closed | $166,752 | FHA | |
| Closed | $169,866 | FHA | |
| Previous Owner | $177,429 | FHA | |
| Previous Owner | $89,650 | No Value Available |
Property History
| Date | Event | Price | Change | Sq Ft Price |
|---|---|---|---|---|
| 06/18/2025 06/18/25 | Price Changed | $437,400 | -0.6% | $270 / Sq Ft |
| 06/03/2025 06/03/25 | Price Changed | $439,900 | -1.1% | $272 / Sq Ft |
| 05/28/2025 05/28/25 | Price Changed | $444,900 | -1.1% | $275 / Sq Ft |
| 04/17/2025 04/17/25 | Price Changed | $450,000 | -1.1% | $278 / Sq Ft |
| 03/17/2025 03/17/25 | Price Changed | $455,000 | -1.1% | $281 / Sq Ft |
| 02/21/2025 02/21/25 | Price Changed | $460,000 | -1.1% | $284 / Sq Ft |
| 02/11/2025 02/11/25 | Price Changed | $465,000 | -2.1% | $287 / Sq Ft |
| 02/04/2025 02/04/25 | Price Changed | $475,000 | -2.1% | $293 / Sq Ft |
| 01/27/2025 01/27/25 | Price Changed | $485,000 | -2.0% | $299 / Sq Ft |
| 01/22/2025 01/22/25 | For Sale | $495,000 | +186.1% | $306 / Sq Ft |
| 03/17/2014 03/17/14 | Sold | $173,000 | -8.9% | $114 / Sq Ft |
| 01/30/2014 01/30/14 | Pending | -- | -- | -- |
| 09/21/2013 09/21/13 | For Sale | $189,900 | +45.8% | $125 / Sq Ft |
| 08/28/2013 08/28/13 | Sold | $130,251 | -10.2% | $86 / Sq Ft |
| 07/10/2013 07/10/13 | Pending | -- | -- | -- |
| 04/30/2013 04/30/13 | For Sale | $145,000 | -- | $95 / Sq Ft |
Tax History Compared to Growth
Tax History
| Year | Tax Paid | Tax Assessment Tax Assessment Total Assessment is a certain percentage of the fair market value that is determined by local assessors to be the total taxable value of land and additions on the property. | Land | Improvement |
|---|---|---|---|---|
| 2023 | $2,158 | $166,300 | $0 | $0 |
| 2022 | $2,005 | $161,460 | $0 | $0 |
| 2021 | $2,060 | $156,760 | $0 | $0 |
| 2020 | $2,008 | $154,600 | $0 | $0 |
| 2019 | $1,952 | $151,130 | $0 | $0 |
| 2018 | $1,883 | $143,460 | $0 | $0 |
| 2017 | $1,892 | $140,510 | $0 | $0 |
| 2016 | $1,916 | $137,620 | $40,000 | $97,620 |
| 2015 | $1,968 | $136,670 | $38,000 | $98,670 |
| 2014 | $2,606 | $134,950 | $34,000 | $100,950 |
Agents Affiliated with this Home
-
Bradley Griffin

Seller's Agent in 2025
Bradley Griffin
Engel&Voelkers Melb Beachside
(321) 443-1360
1 in this area
32 Total Sales
-
S
Seller's Agent in 2014
Stephen Cintron
Coldwell Banker Res. R.E.
-
R
Seller Co-Listing Agent in 2014
Rae Williams
Coldwell Banker Res. R.E.
-
Marvin Richardson
M
Seller's Agent in 2013
Marvin Richardson
Real Est. Plus REO Executives
(321) 794-4217
8 Total Sales
Map
Source: Space Coast MLS (Space Coast Association of REALTORS®)
MLS Number: 678492
APN: 26-36-15-RK-0000I.0-0032.00
- 8601 Strom Park Dr
- 1026 Shiloh Dr
- 1075 Shiloh Dr
- 8522 Strom Park Dr
- 7773 Desmond Ave
- 2228 Zuma Ln
- 380 Wickham Lakes Dr
- 2209 Zuma Ln
- 1216 Shiloh Dr
- 2225 Zuma Ln
- 7873 Desmond Ave
- 2431 Spur Dr
- 2439 Spur Dr
- 2455 Reeling Cir
- 2505 Reeling Cir
- 2447 Spur Dr
- 2291 Trava Ln
- 8252 Strom Park Dr
- 7962 Barrosa Cir
- 2365 Reeling Cir
