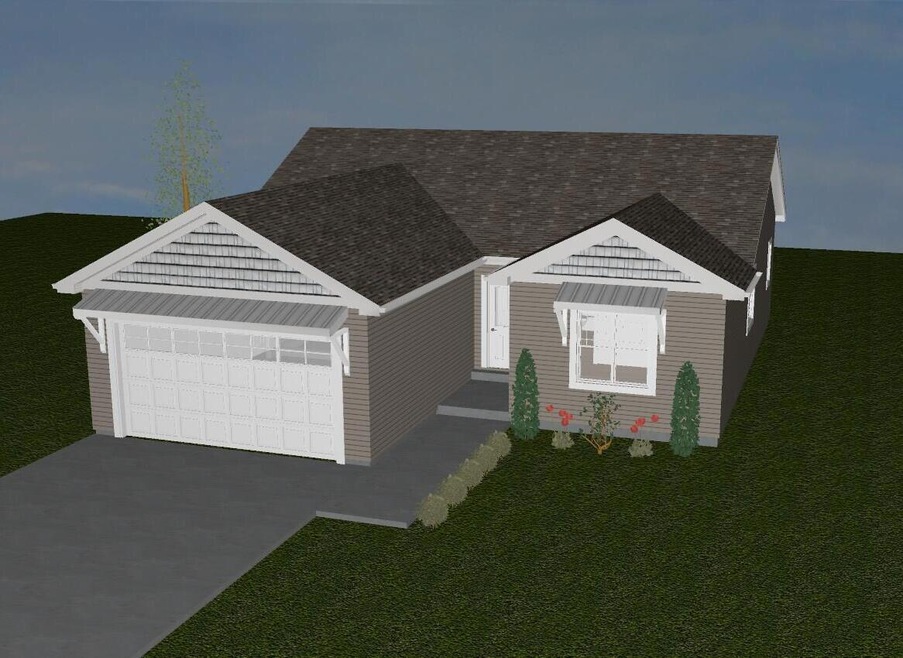
770 Wright Ct Hartford, WI 53027
Estimated Value: $318,000 - $358,000
Highlights
- New Construction
- Walk-In Closet
- En-Suite Primary Bedroom
- 2 Car Attached Garage
- Bathtub with Shower
- 1-Story Property
About This Home
As of March 2024Located on a quiet circle, this beautiful ranch is being offered well under market value as part of the Washington County Next Generation Housing Initiative! Here's your chance to own a home in the fast growing community of Hartford. This new construction home has well appointed finishes and features vaulted ceilings over the family room and kitchen area.There is an opportunity to participate in Washington County's Down Payment Incentive Program where buyers may qualify for up to a $20,000 down payment on their new home. This program is scheduled to launch Apr. 2024.
Last Agent to Sell the Property
Premier Point Realty LLC License #110712-94 Listed on: 12/22/2023
Last Buyer's Agent
Emily Streff
Coldwell Banker Realty License #60329-90
Home Details
Home Type
- Single Family
Est. Annual Taxes
- $614
Year Built
- Built in 2023 | New Construction
Lot Details
- 0.29 Acre Lot
Parking
- 2 Car Attached Garage
- Garage Door Opener
Home Design
- Poured Concrete
- Vinyl Siding
- Aluminum Trim
Interior Spaces
- 1,239 Sq Ft Home
- 1-Story Property
Bedrooms and Bathrooms
- 3 Bedrooms
- En-Suite Primary Bedroom
- Walk-In Closet
- 2 Full Bathrooms
- Bathtub and Shower Combination in Primary Bathroom
- Bathtub with Shower
Basement
- Basement Fills Entire Space Under The House
- Sump Pump
- Stubbed For A Bathroom
Schools
- Central Middle School
- Hartford High School
Utilities
- Forced Air Heating and Cooling System
- Heating System Uses Natural Gas
Ownership History
Purchase Details
Home Financials for this Owner
Home Financials are based on the most recent Mortgage that was taken out on this home.Purchase Details
Home Financials for this Owner
Home Financials are based on the most recent Mortgage that was taken out on this home.Similar Homes in Hartford, WI
Home Values in the Area
Average Home Value in this Area
Purchase History
| Date | Buyer | Sale Price | Title Company |
|---|---|---|---|
| Sprtel John | $319,900 | Attorneys Title And Closing Se | |
| A & N Contracting Llc | -- | -- |
Mortgage History
| Date | Status | Borrower | Loan Amount |
|---|---|---|---|
| Open | Sprtel John | $303,905 | |
| Previous Owner | A & N Contracting Llc | $140,000 | |
| Closed | A & N Contracting Llc | -- |
Property History
| Date | Event | Price | Change | Sq Ft Price |
|---|---|---|---|---|
| 03/15/2024 03/15/24 | Sold | $319,900 | 0.0% | $258 / Sq Ft |
| 12/27/2023 12/27/23 | Pending | -- | -- | -- |
| 12/22/2023 12/22/23 | For Sale | $319,900 | -- | $258 / Sq Ft |
Tax History Compared to Growth
Tax History
| Year | Tax Paid | Tax Assessment Tax Assessment Total Assessment is a certain percentage of the fair market value that is determined by local assessors to be the total taxable value of land and additions on the property. | Land | Improvement |
|---|---|---|---|---|
| 2024 | $1,142 | $102,500 | $49,500 | $53,000 |
| 2023 | $590 | $49,500 | $49,500 | $0 |
| 2022 | $614 | $49,500 | $49,500 | $0 |
| 2021 | $299 | $18,100 | $18,100 | $0 |
| 2020 | $305 | $18,100 | $18,100 | $0 |
| 2019 | $304 | $18,100 | $18,100 | $0 |
| 2018 | $305 | $18,100 | $18,100 | $0 |
| 2017 | $319 | $18,100 | $18,100 | $0 |
| 2016 | $327 | $18,100 | $18,100 | $0 |
| 2015 | -- | $18,100 | $18,100 | $0 |
Agents Affiliated with this Home
-
Nate Dziatkiewicz
N
Seller's Agent in 2024
Nate Dziatkiewicz
Premier Point Realty LLC
(414) 395-5478
12 in this area
12 Total Sales
-
E
Buyer's Agent in 2024
Emily Streff
Coldwell Banker Realty
Map
Source: Metro MLS
MLS Number: 1860450
APN: 36-0803004010
- 806 Bridlewood Dr
- 770 Bridlewood Dr Unit 6104
- 754 Bridlewood Dr
- 1856 Saddle Dr
- 1762 Conestoga Ct
- 1764 Conestoga Ct
- 830 Bridlewood Dr
- 828 Bridlewood Dr
- 804 Bridlewood Dr
- 859 Bridlewood Dr Unit 859
- 1416 Park Knoll Dr
- 93 Cleveland Ave
- 217 Acadia Ave
- 355 W State St
- 330 Budd St
- 228 W State St
- 421 First St
- 110 N Main St
- 424 Sixth St
- 65 Stacy Lynn Ln Unit D
- 770 Wright Ct
- 772 Wright Ct Unit 770
- 778 Wright Ct
- 754 Wright Ct Unit 756
- 749 Wright Ct
- 761 Wright Ct Unit 759
- 765 Wright Ct Unit LT54
- 771 Wright Ct
- 779 Wright Ct
- 775 Wright Ct
- 767 Wright Ct Unit 765
- 755 Wright Ct
- 753 Wright Ct
- 747 Wright Ct Unit 749
- 773 Wright Ct Unit 771
- 783 Wright Ct
- 781 Wright Ct Unit 779
- 743 Wright Ct
- 741 Wright Ct
- 791 Wright Ct Unit 789
