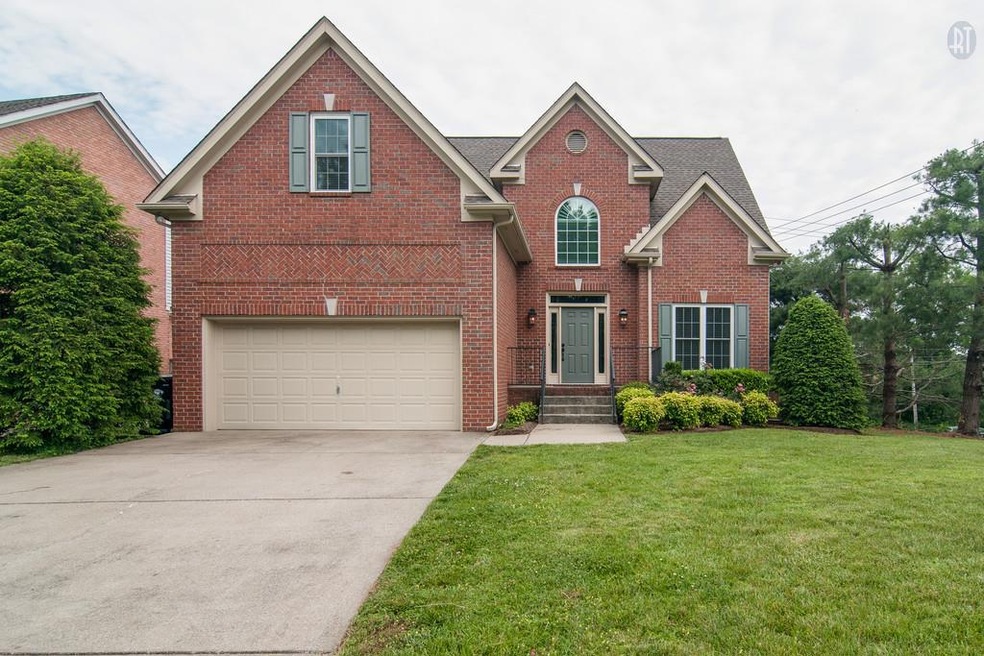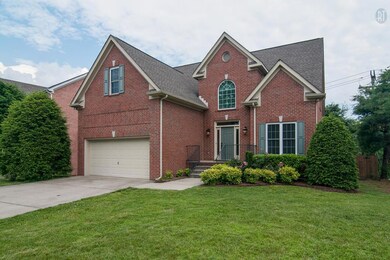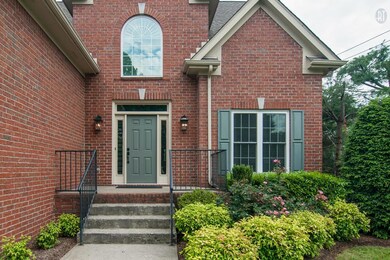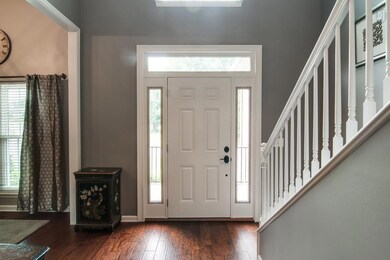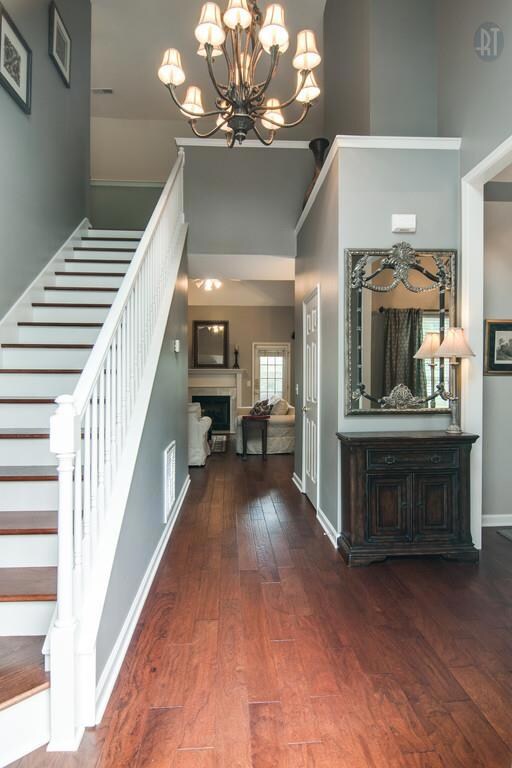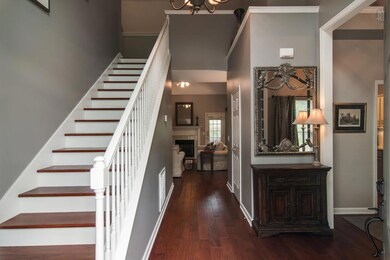
7700 Brook Glen Way Nashville, TN 37221
Harpeth Valley Park Neighborhood
3
Beds
2.5
Baths
1,986
Sq Ft
6,970
Sq Ft Lot
Highlights
- Wood Flooring
- Separate Formal Living Room
- Walk-In Closet
- 1 Fireplace
- 2 Car Attached Garage
- Cooling Available
About This Home
As of September 2019Beautifully updated, all brick, master down, new Pella Low-E windows, 5 yr old roof, hdwds& tile on main, hdwds and new carpet up, granite and s/s appliances, new front door, fenced back yard. Pics coming Sat. Open House on Sun 5/29, 2:00-4:00.
Home Details
Home Type
- Single Family
Est. Annual Taxes
- $2,119
Year Built
- Built in 1997
Lot Details
- 6,970 Sq Ft Lot
- Lot Dimensions are 57 x 125
- Back Yard Fenced
Parking
- 2 Car Attached Garage
- Garage Door Opener
- Driveway
Home Design
- Brick Exterior Construction
- Shingle Roof
Interior Spaces
- 1,986 Sq Ft Home
- Property has 2 Levels
- Ceiling Fan
- 1 Fireplace
- ENERGY STAR Qualified Windows
- Separate Formal Living Room
- Storage
- Crawl Space
- Fire and Smoke Detector
Kitchen
- Microwave
- Ice Maker
- Dishwasher
- Disposal
Flooring
- Wood
- Carpet
- Tile
Bedrooms and Bathrooms
- 3 Bedrooms | 1 Main Level Bedroom
- Walk-In Closet
Outdoor Features
- Patio
Schools
- Harpeth Valley Elementary School
- Bellevue Middle School
- Hillwood Comp High School
Utilities
- Cooling Available
- Central Heating
Community Details
- Brook Glen Subdivision
Listing and Financial Details
- Assessor Parcel Number 156010D01800CO
Ownership History
Date
Name
Owned For
Owner Type
Purchase Details
Closed on
Mar 26, 2025
Sold by
Eatherly Mary Angela and Hartley William Chad
Bought by
Chad & Angie Hartley Family Living Trust and Hartley
Current Estimated Value
Purchase Details
Listed on
Aug 28, 2019
Closed on
Sep 20, 2019
Sold by
Williams Jeffrey and Williams Lisa A
Bought by
Hartley William Chad and Eatherly Mary Angela
Seller's Agent
Ryan Ford
Benchmark Realty, LLC
Buyer's Agent
Barbara Eatherly
Pilkerton Realtors
List Price
$349,900
Sold Price
$358,000
Premium/Discount to List
$8,100
2.31%
Home Financials for this Owner
Home Financials are based on the most recent Mortgage that was taken out on this home.
Avg. Annual Appreciation
7.67%
Original Mortgage
$286,400
Interest Rate
3.6%
Mortgage Type
New Conventional
Purchase Details
Listed on
Jul 6, 2018
Closed on
Aug 20, 2018
Sold by
Dunn Nathaniel K and Johnson Dunn Mya Jade
Bought by
Williams Jeffrey and Williams Lisa A
Seller's Agent
Whitney Sherrard
Compass RE
Buyer's Agent
Patty Kennedy
Goldstar Realty
List Price
$400,000
Sold Price
$339,000
Premium/Discount to List
-$61,000
-15.25%
Home Financials for this Owner
Home Financials are based on the most recent Mortgage that was taken out on this home.
Avg. Annual Appreciation
5.18%
Original Mortgage
$139,000
Interest Rate
4.5%
Mortgage Type
New Conventional
Purchase Details
Listed on
May 26, 2016
Closed on
Jun 24, 2016
Sold by
Assink Michael L and Assink Frances
Bought by
Dunn Nathaniel K
Seller's Agent
Susan Young
McAlister & Young
Buyer's Agent
Whitney Sherrard
Compass RE
List Price
$455,000
Sold Price
$290,000
Premium/Discount to List
-$165,000
-36.26%
Home Financials for this Owner
Home Financials are based on the most recent Mortgage that was taken out on this home.
Avg. Annual Appreciation
7.53%
Original Mortgage
$173,323
Interest Rate
3.58%
Mortgage Type
Future Advance Clause Open End Mortgage
Purchase Details
Closed on
Jun 27, 2003
Sold by
Bland Robert Preston and Bland Gina Delaney
Bought by
Assink Michael L and Vine Frances
Home Financials for this Owner
Home Financials are based on the most recent Mortgage that was taken out on this home.
Original Mortgage
$144,000
Interest Rate
5.3%
Mortgage Type
Unknown
Purchase Details
Closed on
Feb 24, 1997
Sold by
Jones Co Custom Homes Tn
Bought by
Bland Robert Preston
Map
Create a Home Valuation Report for This Property
The Home Valuation Report is an in-depth analysis detailing your home's value as well as a comparison with similar homes in the area
Similar Homes in the area
Home Values in the Area
Average Home Value in this Area
Purchase History
| Date | Type | Sale Price | Title Company |
|---|---|---|---|
| Quit Claim Deed | -- | None Listed On Document | |
| Warranty Deed | $358,000 | Multiple | |
| Warranty Deed | $339,000 | Midtown Title Llc | |
| Warranty Deed | $290,000 | Midtwon Title Llc | |
| Warranty Deed | $180,000 | Bankers Title & Escrow Corp | |
| Deed | $168,400 | -- |
Source: Public Records
Mortgage History
| Date | Status | Loan Amount | Loan Type |
|---|---|---|---|
| Previous Owner | $286,400 | New Conventional | |
| Previous Owner | $139,000 | New Conventional | |
| Previous Owner | $37,441 | Future Advance Clause Open End Mortgage | |
| Previous Owner | $173,323 | Future Advance Clause Open End Mortgage | |
| Previous Owner | $105,000 | Future Advance Clause Open End Mortgage | |
| Previous Owner | $144,000 | Unknown | |
| Previous Owner | $20,000 | Credit Line Revolving | |
| Previous Owner | $145,000 | Unknown |
Source: Public Records
Property History
| Date | Event | Price | Change | Sq Ft Price |
|---|---|---|---|---|
| 03/03/2021 03/03/21 | Pending | -- | -- | -- |
| 02/27/2021 02/27/21 | For Sale | $400,000 | +37.9% | $192 / Sq Ft |
| 11/01/2019 11/01/19 | Off Market | $290,000 | -- | -- |
| 09/20/2019 09/20/19 | Sold | $358,000 | -10.5% | $165 / Sq Ft |
| 09/04/2019 09/04/19 | Price Changed | $399,900 | +14.3% | $201 / Sq Ft |
| 09/01/2019 09/01/19 | Pending | -- | -- | -- |
| 08/28/2019 08/28/19 | For Sale | $349,900 | -15.5% | $161 / Sq Ft |
| 07/01/2019 07/01/19 | Price Changed | $414,000 | -0.2% | $208 / Sq Ft |
| 06/05/2019 06/05/19 | Price Changed | $415,000 | -7.8% | $209 / Sq Ft |
| 12/12/2018 12/12/18 | Price Changed | $450,000 | -1.1% | $227 / Sq Ft |
| 10/15/2018 10/15/18 | For Sale | $455,000 | +34.2% | $229 / Sq Ft |
| 08/20/2018 08/20/18 | Sold | $339,000 | +16.9% | $163 / Sq Ft |
| 06/27/2016 06/27/16 | Sold | $290,000 | -- | $146 / Sq Ft |
Source: Realtracs
Tax History
| Year | Tax Paid | Tax Assessment Tax Assessment Total Assessment is a certain percentage of the fair market value that is determined by local assessors to be the total taxable value of land and additions on the property. | Land | Improvement |
|---|---|---|---|---|
| 2024 | $2,571 | $88,000 | $17,500 | $70,500 |
| 2023 | $2,571 | $88,000 | $17,500 | $70,500 |
| 2022 | $3,333 | $88,000 | $17,500 | $70,500 |
| 2021 | $2,599 | $88,000 | $17,500 | $70,500 |
| 2020 | $2,526 | $66,675 | $14,000 | $52,675 |
| 2019 | $1,837 | $66,675 | $14,000 | $52,675 |
Source: Public Records
Source: Realtracs
MLS Number: 1733185
APN: 156-01-0D-018-00
Nearby Homes
- 405 Amber Ct
- 6112 S Riverbend Dr
- 7990 Poplar Creek Rd
- 975 Beech Bend Dr
- 1616 Glenridge Dr
- 605 Glenridge Close
- 7325 Olmsted Dr
- 412 Northridge Ct
- 7816 Old Harding Pike
- 7950 Highway 100
- 7513 Henderson Dr
- 7526 Old Harding Pike
- 6716 Autumnwood Dr
- 821 Beech Bend Dr
- 6545 Chessington Dr
- 6737 Autumnwood Dr
- 8910 Sawyer Brown Rd
- 6525 Chessington Dr
- 6769 Cold Stream Dr
- 717 Myhr Dr
