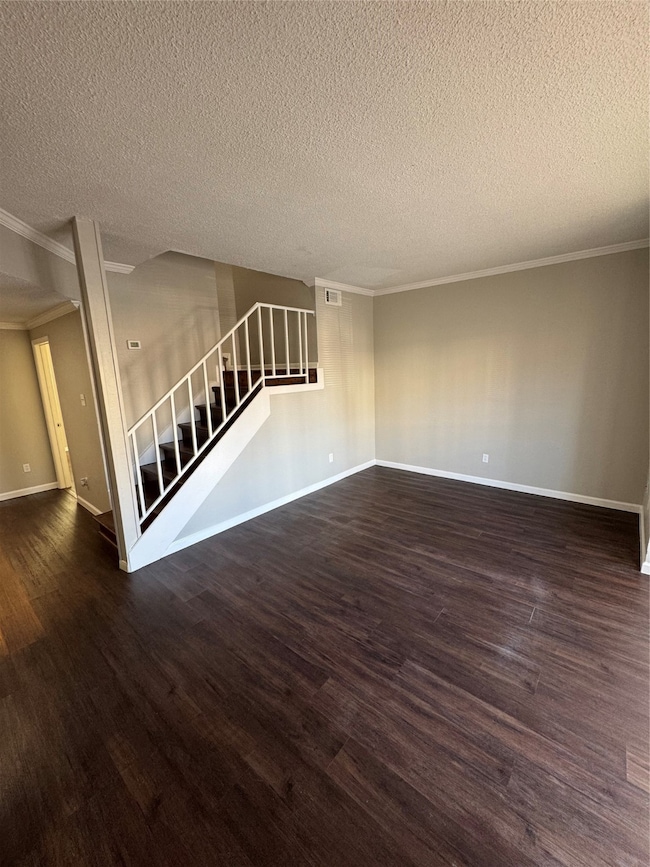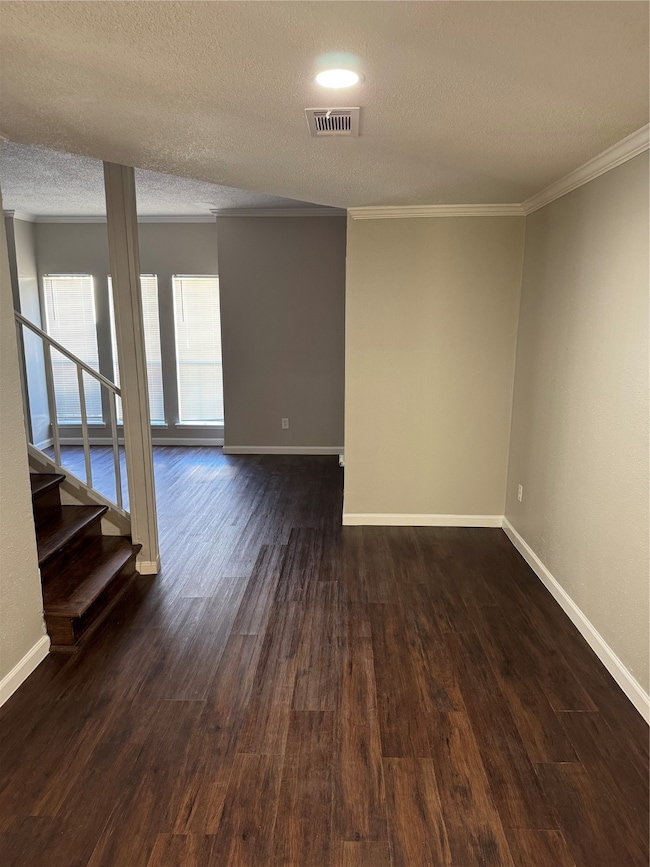7700 Creekbend Dr Unit 72 Houston, TX 77071
Brays Oaks NeighborhoodHighlights
- 10.19 Acre Lot
- Community Pool
- Living Room
- Granite Countertops
- Double Vanity
- 2 Detached Carport Spaces
About This Home
Completely remodeled and updated townhome that will absolutely WOW you!!! This spacious 3BED, 3BATH is a unique find and has all of the updated finishes you were looking for. The kitchen has all newer appliances, granite counter tops, backsplash to die for and beautiful recessed lighting!!! The granite countertops continue throughout all of the bathrooms and the updated floors add the perfect touch of color!!! Relax and retreat to the owner's suite where you can curl up by the fireplace or just unwind after taking a bath in your freshly upgraded bathroom. Double walk-in closets and double vanity sinks for the en-suite just making this space absolutely perfect for you!!With each bedroom equip with its own bathroom privacy and comfort will never be an issue!!! All stainless steel appliances, including a refrigerator that leaves room for a standard size stackable washer/dryer of 24 inches in width!! You don't want to miss out on this!!!
Townhouse Details
Home Type
- Townhome
Year Built
- Built in 1974
Lot Details
- Back Yard Fenced
Interior Spaces
- 1,680 Sq Ft Home
- 2-Story Property
- Wood Burning Fireplace
- Living Room
- Washer and Electric Dryer Hookup
Kitchen
- Microwave
- Dishwasher
- Granite Countertops
- Disposal
Flooring
- Vinyl Plank
- Vinyl
Bedrooms and Bathrooms
- 3 Bedrooms
- 3 Full Bathrooms
- Double Vanity
Parking
- 2 Detached Carport Spaces
- Additional Parking
Schools
- Milne Elementary School
- Welch Middle School
- Sharpstown High School
Utilities
- Central Heating and Cooling System
- Heating System Uses Gas
Listing and Financial Details
- Property Available on 11/19/25
- Long Term Lease
Community Details
Overview
- Als Property Management Association
- Meadowalk T/H Condo Subdivision
Recreation
- Community Pool
Pet Policy
- Call for details about the types of pets allowed
- Pet Deposit Required
Map
Property History
| Date | Event | Price | List to Sale | Price per Sq Ft |
|---|---|---|---|---|
| 11/19/2025 11/19/25 | For Rent | $1,699 | -2.9% | -- |
| 10/01/2024 10/01/24 | Rented | $1,750 | 0.0% | -- |
| 09/16/2024 09/16/24 | Under Contract | -- | -- | -- |
| 08/16/2024 08/16/24 | For Rent | $1,750 | 0.0% | -- |
| 07/17/2023 07/17/23 | Rented | $1,750 | 0.0% | -- |
| 07/12/2023 07/12/23 | Under Contract | -- | -- | -- |
| 06/21/2023 06/21/23 | For Rent | $1,750 | -- | -- |
Source: Houston Association of REALTORS®
MLS Number: 56455814
APN: 1083310000008
- 7700 Creekbend Dr Unit 70
- 7700 Creekbend Dr Unit 143
- 7700 Creekbend Dr Unit 30
- 10706 Braes Bayou Dr
- 10730 Braes Bayou Dr
- 7703 Braesridge Ct
- 7618 Twin Hills Dr
- 10915 Kitty Brook Dr
- 7906 Del Rey Ln
- 7631 Westwind Ln
- 8100 Creekbend Dr Unit 146
- 8100 Creekbend Dr Unit 131
- 8100 Creekbend Dr Unit 138
- 8100 Creekbend Dr Unit 126
- 10019 Braes Forest Dr
- 7614 Braesview Ln
- 8107 S Braeswood Blvd
- 7822 Albin Ln
- 8018 Candle Ln
- 10631 Sandpiper Dr
- 7700 Creekbend Dr Unit 124
- 7700 Creekbend Dr Unit 75
- 7700 Creekbend Dr Unit 37
- 7703 Braesridge Ct
- 7838 Vickijohn Dr
- 7846 Vicki John
- 7610 Burning Hills Dr
- 10811 Villa Lea Ln
- 8100 Creekbend Dr Unit 149
- 8100 Creekbend Dr Unit 135
- 10919 Paulwood Dr
- 10919 Villa Lea Ln
- 8106 Creekbend Dr
- 7614 Braesview Ln
- 10001 Fondren Rd
- 8107 S Braeswood Blvd
- 8110 Creekbend Dr
- 7822 Albin Ln
- 9600 Braes Bayou Dr
- 10402 Sandpiper Dr







