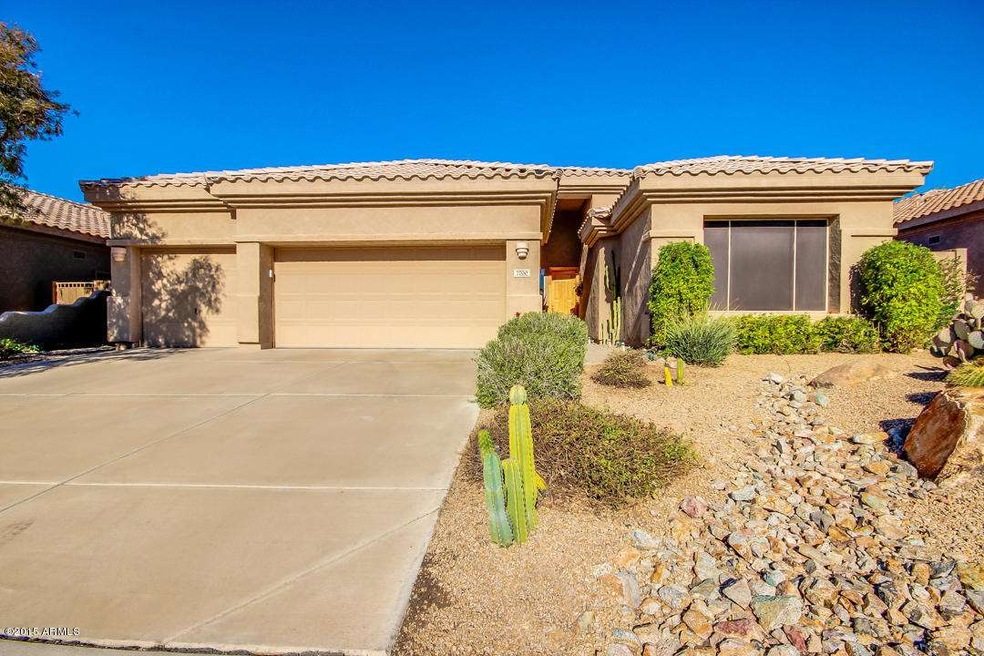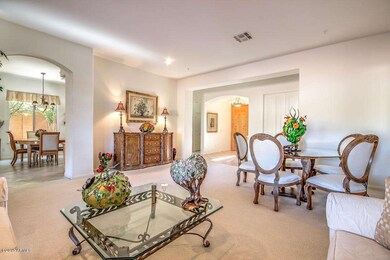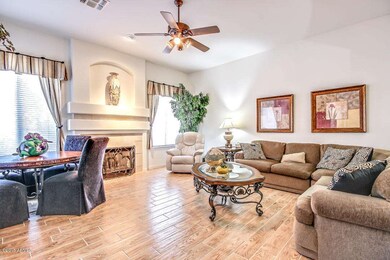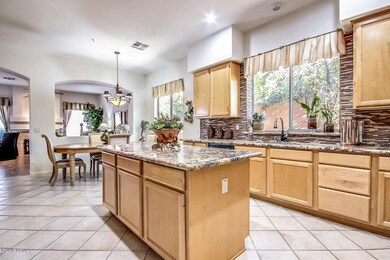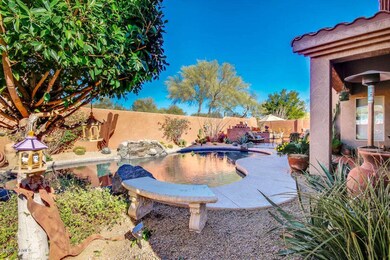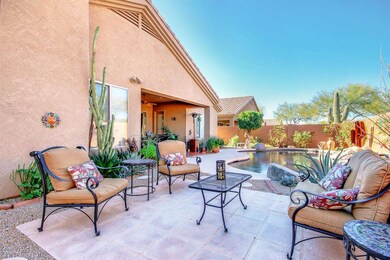
7700 E Thunderhawk Rd Scottsdale, AZ 85255
Grayhawk NeighborhoodHighlights
- Golf Course Community
- Play Pool
- Clubhouse
- Grayhawk Elementary School Rated A
- Sitting Area In Primary Bedroom
- Vaulted Ceiling
About This Home
As of March 2016**GRAYHAWK** Single level SPLIT Floor-plan featuring 3 bedrooms and an office. Many major improvements including Granite slab counters, updated appliances, Completely new roof, newer main A/C Unit, New Epoxy garage floors and custom cabinetry. North/South exposure with sparkling solar heated pool, built in BBQ, and covered patio. Adjacent to the award winning Grayhawk Elementary School, Grayhawk Golf Courses, shopping, dining, and more. Great access to the 101, MAYO Hospital, PCH, and all of the major lifestyle, business and economic benefits of Scottsdale.
Last Agent to Sell the Property
Keller Williams Northeast Realty License #SA110379000 Listed on: 01/21/2015

Home Details
Home Type
- Single Family
Est. Annual Taxes
- $4,050
Year Built
- Built in 1997
Lot Details
- 7,865 Sq Ft Lot
- Desert faces the front and back of the property
- Block Wall Fence
- Front and Back Yard Sprinklers
Parking
- 3 Car Garage
- Garage Door Opener
Home Design
- Wood Frame Construction
- Tile Roof
- Stucco
Interior Spaces
- 2,596 Sq Ft Home
- 1-Story Property
- Vaulted Ceiling
- Ceiling Fan
- Skylights
- Gas Fireplace
- Double Pane Windows
- Family Room with Fireplace
- Laundry in unit
Kitchen
- Eat-In Kitchen
- Breakfast Bar
- Gas Cooktop
- Built-In Microwave
- Dishwasher
- Kitchen Island
- Granite Countertops
Flooring
- Carpet
- Tile
Bedrooms and Bathrooms
- 3 Bedrooms
- Sitting Area In Primary Bedroom
- Walk-In Closet
- Primary Bathroom is a Full Bathroom
- 3 Bathrooms
- Dual Vanity Sinks in Primary Bathroom
- Bathtub With Separate Shower Stall
Home Security
- Security System Owned
- Fire Sprinkler System
Accessible Home Design
- No Interior Steps
Pool
- Play Pool
- Fence Around Pool
- Solar Pool Equipment
Outdoor Features
- Covered patio or porch
- Built-In Barbecue
Schools
- Grayhawk Elementary School
- Explorer Middle School
- Pinnacle High School
Utilities
- Refrigerated Cooling System
- Zoned Heating
- Heating System Uses Natural Gas
- Water Softener
- High Speed Internet
- Cable TV Available
Listing and Financial Details
- Legal Lot and Block 7 / 2014
- Assessor Parcel Number 212-36-272
Community Details
Overview
- Property has a Home Owners Association
- Ccmc Association, Phone Number (480) 563-9708
- Built by TW LEWIS
- Grayhawk Village Parcel 1 Subdivision, Golden Eagle Floorplan
Amenities
- Clubhouse
- Theater or Screening Room
- Recreation Room
Recreation
- Golf Course Community
- Tennis Courts
- Community Playground
- Bike Trail
Ownership History
Purchase Details
Purchase Details
Home Financials for this Owner
Home Financials are based on the most recent Mortgage that was taken out on this home.Purchase Details
Home Financials for this Owner
Home Financials are based on the most recent Mortgage that was taken out on this home.Purchase Details
Home Financials for this Owner
Home Financials are based on the most recent Mortgage that was taken out on this home.Purchase Details
Home Financials for this Owner
Home Financials are based on the most recent Mortgage that was taken out on this home.Purchase Details
Home Financials for this Owner
Home Financials are based on the most recent Mortgage that was taken out on this home.Purchase Details
Purchase Details
Home Financials for this Owner
Home Financials are based on the most recent Mortgage that was taken out on this home.Purchase Details
Home Financials for this Owner
Home Financials are based on the most recent Mortgage that was taken out on this home.Purchase Details
Home Financials for this Owner
Home Financials are based on the most recent Mortgage that was taken out on this home.Purchase Details
Home Financials for this Owner
Home Financials are based on the most recent Mortgage that was taken out on this home.Purchase Details
Home Financials for this Owner
Home Financials are based on the most recent Mortgage that was taken out on this home.Similar Homes in Scottsdale, AZ
Home Values in the Area
Average Home Value in this Area
Purchase History
| Date | Type | Sale Price | Title Company |
|---|---|---|---|
| Deed | -- | None Listed On Document | |
| Deed | -- | None Listed On Document | |
| Warranty Deed | $665,000 | Fidelity Natl Title Agency | |
| Interfamily Deed Transfer | -- | Fidelity Natl Title Agency | |
| Warranty Deed | $628,100 | Fidelity Natl Title Agency | |
| Cash Sale Deed | $499,000 | Fidelity Natl Title Agency | |
| Interfamily Deed Transfer | -- | Accommodation | |
| Interfamily Deed Transfer | -- | U S Title Agency | |
| Interfamily Deed Transfer | -- | U S Title Agency | |
| Interfamily Deed Transfer | -- | None Available | |
| Quit Claim Deed | -- | Lawyers Title Ins | |
| Interfamily Deed Transfer | -- | -- | |
| Interfamily Deed Transfer | -- | -- | |
| Interfamily Deed Transfer | -- | -- | |
| Warranty Deed | $419,000 | Equity Title Agency Inc | |
| Warranty Deed | $253,832 | Chicago Title Insurance Co |
Mortgage History
| Date | Status | Loan Amount | Loan Type |
|---|---|---|---|
| Previous Owner | $590,750 | New Conventional | |
| Previous Owner | $586,600 | New Conventional | |
| Previous Owner | $417,000 | New Conventional | |
| Previous Owner | $181,400 | Credit Line Revolving | |
| Previous Owner | $417,000 | New Conventional | |
| Previous Owner | $502,480 | New Conventional | |
| Previous Owner | $403,311 | New Conventional | |
| Previous Owner | $417,000 | Purchase Money Mortgage | |
| Previous Owner | $162,000 | Credit Line Revolving | |
| Previous Owner | $85,300 | Credit Line Revolving | |
| Previous Owner | $333,700 | Purchase Money Mortgage | |
| Previous Owner | $333,700 | Purchase Money Mortgage | |
| Previous Owner | $203,050 | New Conventional |
Property History
| Date | Event | Price | Change | Sq Ft Price |
|---|---|---|---|---|
| 03/04/2016 03/04/16 | Sold | $665,000 | -2.9% | $250 / Sq Ft |
| 01/20/2016 01/20/16 | Pending | -- | -- | -- |
| 01/15/2016 01/15/16 | For Sale | $685,000 | +9.1% | $257 / Sq Ft |
| 07/21/2015 07/21/15 | Sold | $628,100 | -1.9% | $242 / Sq Ft |
| 06/16/2015 06/16/15 | Pending | -- | -- | -- |
| 06/11/2015 06/11/15 | Price Changed | $640,000 | +0.3% | $247 / Sq Ft |
| 05/29/2015 05/29/15 | Price Changed | $638,000 | -0.3% | $246 / Sq Ft |
| 05/13/2015 05/13/15 | For Sale | $640,000 | +28.3% | $247 / Sq Ft |
| 04/13/2015 04/13/15 | Sold | $499,000 | -5.0% | $192 / Sq Ft |
| 04/01/2015 04/01/15 | Pending | -- | -- | -- |
| 03/17/2015 03/17/15 | Price Changed | $525,000 | -2.8% | $202 / Sq Ft |
| 01/21/2015 01/21/15 | For Sale | $539,900 | -- | $208 / Sq Ft |
Tax History Compared to Growth
Tax History
| Year | Tax Paid | Tax Assessment Tax Assessment Total Assessment is a certain percentage of the fair market value that is determined by local assessors to be the total taxable value of land and additions on the property. | Land | Improvement |
|---|---|---|---|---|
| 2025 | $3,648 | $57,570 | -- | -- |
| 2024 | $4,442 | $54,829 | -- | -- |
| 2023 | $4,442 | $76,080 | $15,210 | $60,870 |
| 2022 | $4,367 | $53,910 | $10,780 | $43,130 |
| 2021 | $4,458 | $49,280 | $9,850 | $39,430 |
| 2020 | $4,317 | $46,820 | $9,360 | $37,460 |
| 2019 | $4,357 | $43,180 | $8,630 | $34,550 |
| 2018 | $4,221 | $42,980 | $8,590 | $34,390 |
| 2017 | $4,010 | $42,530 | $8,500 | $34,030 |
| 2016 | $3,960 | $41,060 | $8,210 | $32,850 |
| 2015 | $4,345 | $39,870 | $7,970 | $31,900 |
Agents Affiliated with this Home
-
Beth Steil

Seller's Agent in 2016
Beth Steil
RE/MAX
(480) 326-0969
60 Total Sales
-
Shawna Scheinerman
S
Buyer's Agent in 2016
Shawna Scheinerman
My Home Group
(480) 247-7577
20 Total Sales
-
Corwin Vandivert
C
Seller's Agent in 2015
Corwin Vandivert
HomeSmart
(480) 773-4455
10 Total Sales
-
Andrew Bloom

Seller's Agent in 2015
Andrew Bloom
Keller Williams Northeast Realty
(602) 989-1287
41 in this area
338 Total Sales
-
David Van Omen

Seller Co-Listing Agent in 2015
David Van Omen
Keller Williams Realty Sonoran Living
(602) 509-8818
39 in this area
76 Total Sales
Map
Source: Arizona Regional Multiple Listing Service (ARMLS)
MLS Number: 5224874
APN: 212-36-272
- 7668 E Thunderhawk Rd
- 7687 E Wing Shadow Rd
- 7741 E Journey Ln
- 21119 N 75th St
- 21113 N 79th Place
- 7940 E Quill Ln
- 21240 N 74th Place
- 7492 E Buteo Dr
- 7501 E Phantom Way
- 7758 E Nestling Way
- 7494 E Nestling Way
- 7703 E Overlook Dr
- 7527 E Nestling Way
- 21235 N 80th Way
- 8117 E Wingspan Way
- 21128 N 72nd Place
- 8146 E Wingspan Way
- 20121 N 76th St Unit 2006
- 20121 N 76th St Unit 2061
- 20121 N 76th St Unit 1019
