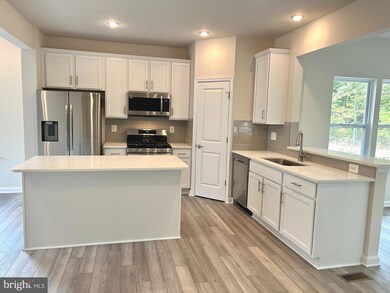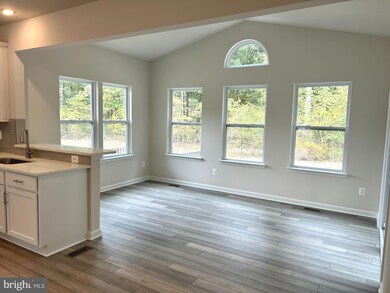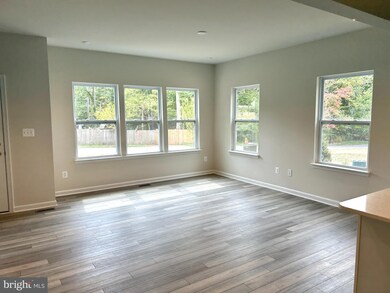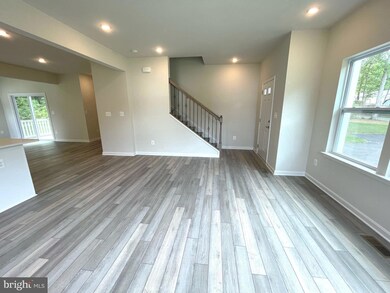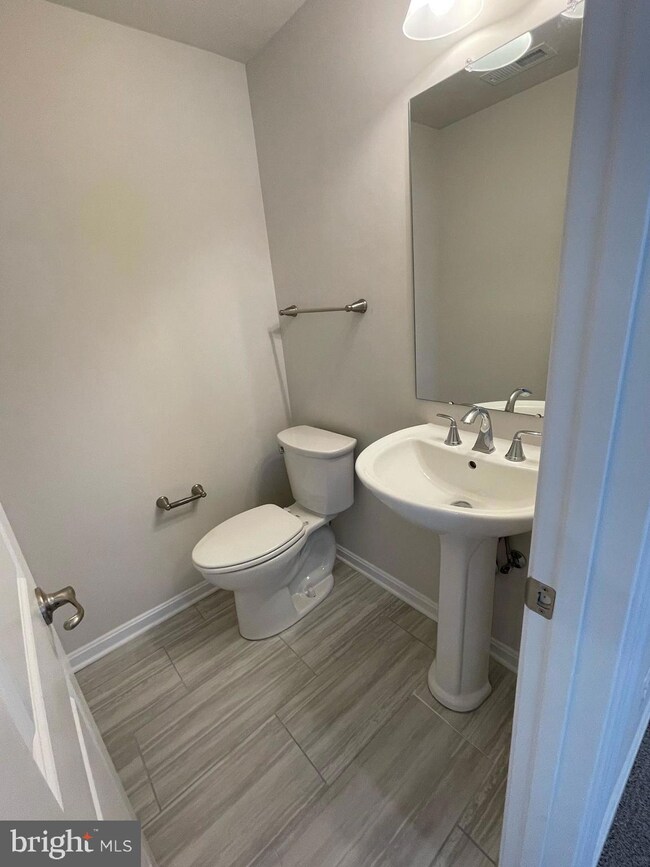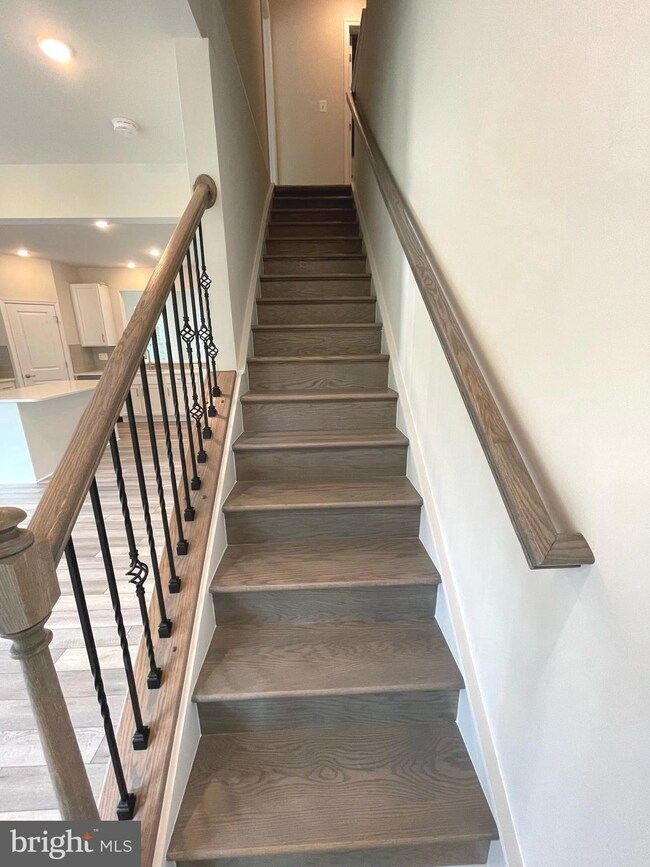
7700 James Madison Hwy Gainesville, VA 20155
Silver Lake NeighborhoodHighlights
- New Construction
- 1.06 Acre Lot
- Colonial Architecture
- Haymarket Elementary School Rated A-
- Open Floorplan
- Deck
About This Home
As of February 2024Immediate Move-In! Maronda Homes offers the Dallas plan located in sought after Haymarket area of Gainesville. Conveniently located off Route 15 with quick access to Route 29, I -66, Dining and Shopping including Wegmans. The first floor is open and airy with a beautifully flowing concept. There is also a flex space that you can customize off the backside of the kitchen. All bedrooms, including the owner's suite, can be found on the second floor of the home. The owner's suite includes a tray ceiling, a walk-in closet, and double sinks in the bathroom. This home includes 3 finished levels, 4 bedrooms, 2.5 baths, light-filled sunroom, a 2-car garage, 10 x 18 deck, stainless steel appliances, and MANY MORE FEATURES.
Sentrilock lockbox installed on front door. Some photos are of like model.
Home Details
Home Type
- Single Family
Est. Annual Taxes
- $1,386
Year Built
- Built in 2023 | New Construction
Lot Details
- 1.06 Acre Lot
- No Through Street
- Private Lot
- Interior Lot
- Level Lot
- Flag Lot
- Partially Wooded Lot
- Backs to Trees or Woods
- Front Yard
- Property is in excellent condition
- Property is zoned A1
Parking
- 2 Car Attached Garage
- 2 Driveway Spaces
- Front Facing Garage
- Garage Door Opener
Home Design
- Colonial Architecture
- Slab Foundation
- Poured Concrete
- Frame Construction
- Spray Foam Insulation
- Blown-In Insulation
- Batts Insulation
- Architectural Shingle Roof
- Vinyl Siding
- Passive Radon Mitigation
- Concrete Perimeter Foundation
Interior Spaces
- Property has 3 Levels
- Open Floorplan
- Double Pane Windows
- Insulated Windows
- Window Screens
- Sliding Doors
- Insulated Doors
Kitchen
- Breakfast Area or Nook
- Gas Oven or Range
- <<selfCleaningOvenToken>>
- <<builtInRangeToken>>
- Range Hood
- <<builtInMicrowave>>
- Ice Maker
- Dishwasher
- Stainless Steel Appliances
- Kitchen Island
- Upgraded Countertops
- Disposal
Flooring
- Partially Carpeted
- Luxury Vinyl Plank Tile
- Luxury Vinyl Tile
Bedrooms and Bathrooms
- 4 Bedrooms
- Walk-In Closet
- <<tubWithShowerToken>>
- Walk-in Shower
Laundry
- Laundry on upper level
- Washer and Dryer Hookup
Partially Finished Basement
- Heated Basement
- Walk-Up Access
- Connecting Stairway
- Exterior Basement Entry
- Sump Pump
- Basement with some natural light
Eco-Friendly Details
- Energy-Efficient Appliances
- Energy-Efficient Windows
Outdoor Features
- Deck
Schools
- Buckland Mills Elementary School
- Ronald Wilson Regan Middle School
- Battlefield High School
Utilities
- 90% Forced Air Heating and Cooling System
- Heating System Powered By Leased Propane
- Vented Exhaust Fan
- Programmable Thermostat
- 200+ Amp Service
- Propane
- 60 Gallon+ Electric Water Heater
- Well
- Septic Tank
- Phone Available
- Cable TV Available
Community Details
- No Home Owners Association
- Built by Maronda Homes of Virginia, LLC
- Dallas
Listing and Financial Details
- Tax Lot 03
- Assessor Parcel Number 7197-91-8885
Ownership History
Purchase Details
Home Financials for this Owner
Home Financials are based on the most recent Mortgage that was taken out on this home.Purchase Details
Home Financials for this Owner
Home Financials are based on the most recent Mortgage that was taken out on this home.Similar Homes in the area
Home Values in the Area
Average Home Value in this Area
Purchase History
| Date | Type | Sale Price | Title Company |
|---|---|---|---|
| Deed | $724,990 | Steel City Title | |
| Deed | $330,000 | Fidelity National Title |
Mortgage History
| Date | Status | Loan Amount | Loan Type |
|---|---|---|---|
| Open | $537,996 | FHA |
Property History
| Date | Event | Price | Change | Sq Ft Price |
|---|---|---|---|---|
| 02/16/2024 02/16/24 | Sold | $724,990 | 0.0% | $273 / Sq Ft |
| 01/13/2024 01/13/24 | Pending | -- | -- | -- |
| 01/05/2024 01/05/24 | Price Changed | $724,990 | -3.3% | $273 / Sq Ft |
| 07/22/2023 07/22/23 | For Sale | $749,990 | 0.0% | $283 / Sq Ft |
| 01/03/2023 01/03/23 | Pending | -- | -- | -- |
| 09/21/2022 09/21/22 | For Sale | $749,990 | +127.3% | $283 / Sq Ft |
| 06/24/2022 06/24/22 | Sold | $330,000 | +84.4% | -- |
| 04/06/2022 04/06/22 | For Sale | $179,000 | -45.8% | -- |
| 04/05/2022 04/05/22 | Off Market | $330,000 | -- | -- |
| 03/30/2022 03/30/22 | Pending | -- | -- | -- |
| 03/16/2022 03/16/22 | For Sale | $179,000 | -- | -- |
Tax History Compared to Growth
Tax History
| Year | Tax Paid | Tax Assessment Tax Assessment Total Assessment is a certain percentage of the fair market value that is determined by local assessors to be the total taxable value of land and additions on the property. | Land | Improvement |
|---|---|---|---|---|
| 2024 | $6,144 | $617,800 | $139,700 | $478,100 |
| 2023 | $1,277 | $122,700 | $122,700 | $0 |
| 2022 | $1,251 | $113,000 | $113,000 | $0 |
| 2021 | $1,217 | $101,600 | $101,600 | $0 |
| 2020 | $1,575 | $101,600 | $101,600 | $0 |
| 2019 | $1,575 | $101,600 | $101,600 | $0 |
| 2018 | $1,227 | $101,600 | $101,600 | $0 |
| 2017 | $1,226 | $101,600 | $101,600 | $0 |
| 2016 | $1,214 | $101,600 | $101,600 | $0 |
| 2015 | $1,071 | $101,500 | $101,500 | $0 |
| 2014 | $1,071 | $87,700 | $87,700 | $0 |
Agents Affiliated with this Home
-
Dick Bryan
D
Seller's Agent in 2024
Dick Bryan
New Home Star Virginia, LLC
(703) 967-2073
3 in this area
152 Total Sales
-
Harry Hasbun

Buyer's Agent in 2024
Harry Hasbun
Keller Williams Realty/Lee Beaver & Assoc.
(703) 898-5507
1 in this area
86 Total Sales
-
Patricia Stronko

Seller's Agent in 2022
Patricia Stronko
Real Property Management Pros
(571) 436-4419
5 in this area
96 Total Sales
-
Patrick Cowne

Buyer's Agent in 2022
Patrick Cowne
Cowne Group
(703) 257-2146
3 in this area
64 Total Sales
Map
Source: Bright MLS
MLS Number: VAPW2036496
APN: 7197-91-8885
- 7813 Crescent Park Dr
- 7705 James Madison Hwy
- 16013 Haygrath Place
- 7921 Crescent Park Dr Unit 139
- 16009 Roland Park Place
- 7509 James Madison Hwy
- 7770 Cedar Branch Dr
- 7503 James Madison Hwy
- 7848 Cedar Branch Dr
- 7633 Great Dover St
- 15617 Althea Ln
- 7386 Sugar Magnolia Loop
- 15466 Thoroughfare Rd
- 7511 Melton Ct
- 15594 Cloverland Ln
- 15709 Spyglass Hill Loop
- 15304 Thoroughfare Rd
- 8353 Roxborough Loop
- 15564 Cloverland Ln
- 7051 Saint Hill Ct

