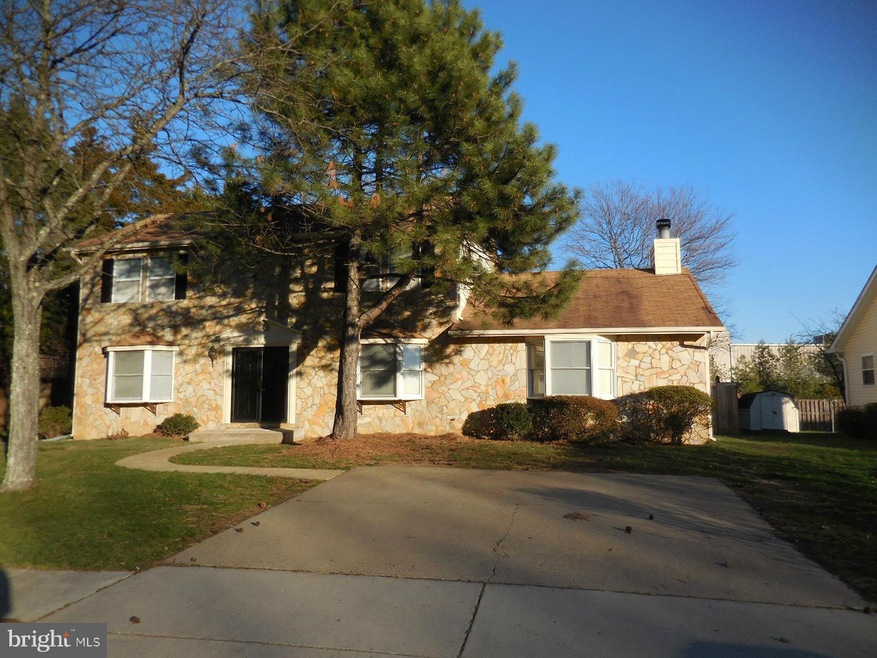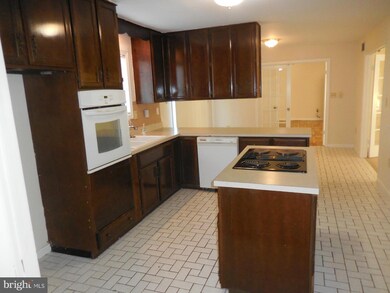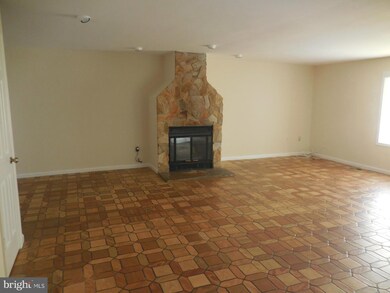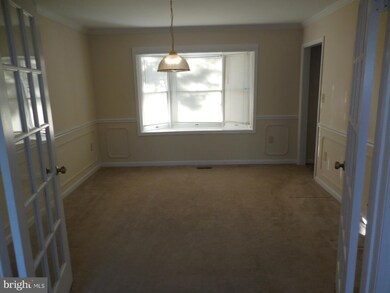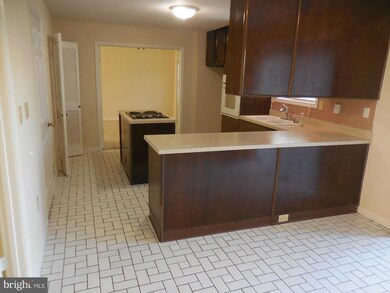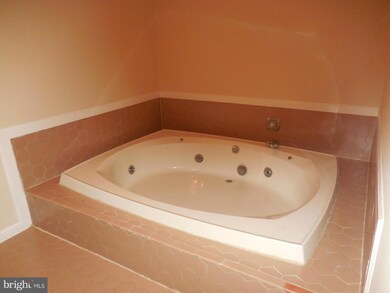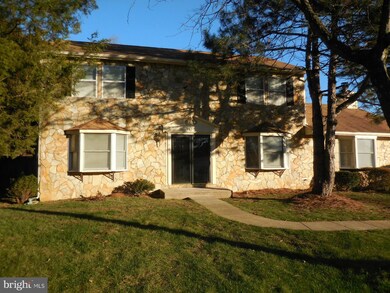
7700 Mike Shapiro Dr Clinton, MD 20735
Estimated Value: $492,674 - $590,000
Highlights
- Colonial Architecture
- Breakfast Area or Nook
- Dining Area
- No HOA
- Forced Air Heating and Cooling System
- Walk-Up Access
About This Home
As of March 2016Fresh paint for this ready to move into home. Huge first floor family room w/FP, Eat in Kitchen w/breakfast nook, separate Dining room, Large Living room, very large deck and fenced yard. 3 bedrooms on upper floor, 2 full baths, master bath with huge tub. Basement with full bath and room to expand. Nice home.
Last Agent to Sell the Property
AAA Real Estate & Property Management Services LLC License #05936 Listed on: 01/09/2016
Home Details
Home Type
- Single Family
Est. Annual Taxes
- $4,031
Year Built
- Built in 1981
Lot Details
- 0.25 Acre Lot
- Property is zoned R80
Parking
- Off-Street Parking
Home Design
- Colonial Architecture
- Stone Siding
- Vinyl Siding
Interior Spaces
- Property has 3 Levels
- Fireplace With Glass Doors
- Dining Area
- Washer and Dryer Hookup
Kitchen
- Breakfast Area or Nook
- Eat-In Kitchen
Bedrooms and Bathrooms
- 3 Bedrooms
- En-Suite Bathroom
- 3.5 Bathrooms
Unfinished Basement
- Basement Fills Entire Space Under The House
- Walk-Up Access
- Rear Basement Entry
- Sump Pump
Schools
- Francis T. Evans Elementary School
- Stephen Decatur Middle School
- Dr. Henry A. Wise High School
Utilities
- Forced Air Heating and Cooling System
- Heat Pump System
- Electric Water Heater
Community Details
- No Home Owners Association
- Highland Meadows Subdivision
Listing and Financial Details
- Home warranty included in the sale of the property
- Tax Lot 1
- Assessor Parcel Number 17090911842
Ownership History
Purchase Details
Home Financials for this Owner
Home Financials are based on the most recent Mortgage that was taken out on this home.Purchase Details
Similar Homes in the area
Home Values in the Area
Average Home Value in this Area
Purchase History
| Date | Buyer | Sale Price | Title Company |
|---|---|---|---|
| Irby Kurtis | $267,000 | First American Title Ins Co | |
| Clark Paul M | $129,200 | -- |
Mortgage History
| Date | Status | Borrower | Loan Amount |
|---|---|---|---|
| Open | Irby Kurtis | $303,723 | |
| Closed | Irby Kurtis | $258,820 | |
| Closed | Irby Kurtis | $262,163 |
Property History
| Date | Event | Price | Change | Sq Ft Price |
|---|---|---|---|---|
| 03/17/2016 03/17/16 | Sold | $267,000 | -0.2% | $112 / Sq Ft |
| 01/19/2016 01/19/16 | Pending | -- | -- | -- |
| 01/09/2016 01/09/16 | For Sale | $267,500 | -- | $112 / Sq Ft |
Tax History Compared to Growth
Tax History
| Year | Tax Paid | Tax Assessment Tax Assessment Total Assessment is a certain percentage of the fair market value that is determined by local assessors to be the total taxable value of land and additions on the property. | Land | Improvement |
|---|---|---|---|---|
| 2024 | $6,528 | $412,467 | $0 | $0 |
| 2023 | $6,041 | $379,733 | $0 | $0 |
| 2022 | $5,554 | $347,000 | $101,400 | $245,600 |
| 2021 | $5,183 | $322,000 | $0 | $0 |
| 2020 | $4,811 | $297,000 | $0 | $0 |
| 2019 | $4,440 | $272,000 | $100,700 | $171,300 |
| 2018 | $4,304 | $262,833 | $0 | $0 |
| 2017 | $4,167 | $253,667 | $0 | $0 |
| 2016 | -- | $244,500 | $0 | $0 |
| 2015 | $4,610 | $244,500 | $0 | $0 |
| 2014 | $4,610 | $244,500 | $0 | $0 |
Agents Affiliated with this Home
-
Laurence Eul

Seller's Agent in 2016
Laurence Eul
AAA Real Estate & Property Management Services LLC
(240) 508-2726
1 in this area
19 Total Sales
-
Teonna Dyer-johnson

Buyer's Agent in 2016
Teonna Dyer-johnson
Samson Properties
(703) 586-7215
22 Total Sales
Map
Source: Bright MLS
MLS Number: 1001062417
APN: 09-0911842
- 7708 Castle Rock Dr
- 7406 Castle Rock Dr
- 8502 Branchwood Cir
- 7331 Branchwood Terrace
- 8403 Branchwood Cir
- 6331 Manor Circle Dr
- 8328 Woodyard Rd
- 8303 Dillionstone Ct
- 6219 Wolverton Ln
- 6217 Wolverton Ln
- 0 Dangerfield Rd
- 6109 Kirby Rd
- 6103 Manor Rd
- 8805 Bolero Ct
- 6005 Plata St
- 6612 Bullrush Ct
- 8811 Crossbill Rd
- 0 Clinton Vista Ln
- 5909 Bedford Ln
- 5910 Arbroath Dr
- 7700 Mike Shapiro Dr
- 7702 Mike Shapiro Dr
- 7704 Mike Shapiro Dr
- 7701 Mike Shapiro Dr
- 7703 Mike Shapiro Dr
- 7705 Mike Shapiro Dr
- 7706 Mike Shapiro Dr
- 7201 Old Alexandria Ferry Rd
- 7201 Old Alexandria Ferry Rd Unit 4A,4B
- 7201 Old Alexandria Ferry Rd Unit 3A,4A,4B
- 7707 Mike Shapiro Dr
- 7708 Mike Shapiro Dr
- 7197 Old Alexandria Ferry Rd Unit 3
- 7195 Old Alexandria Ferry Rd Unit 5
- 7709 Mike Shapiro Dr
- 7155 Old Alexandria Ferry Rd
- 7191 Old Alexandria Ferry Rd Unit A
- 7710 Mike Shapiro Dr
- 7711 Mike Shapiro Dr
- 7187 Old Alexandria Ferry Rd Unit 13
