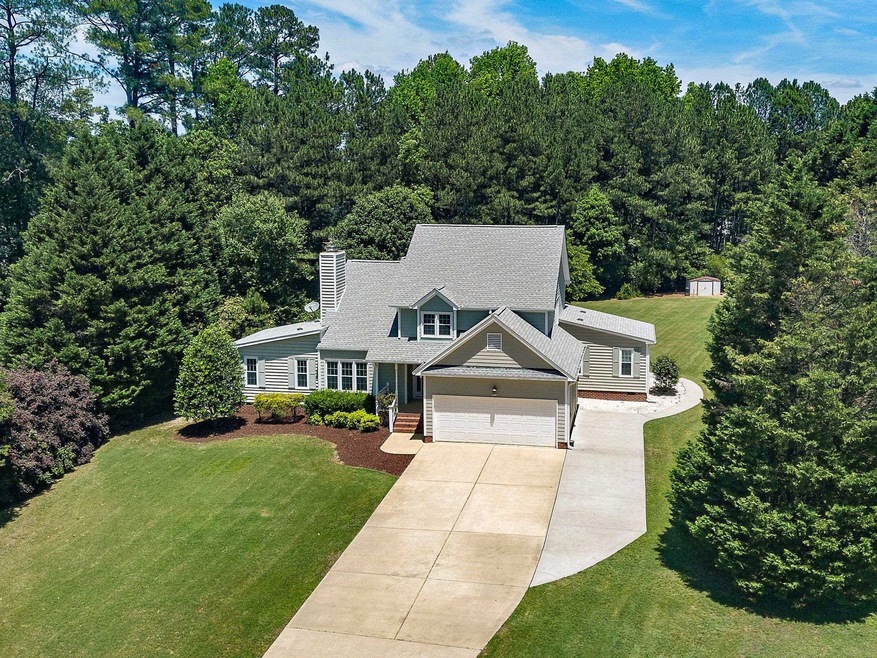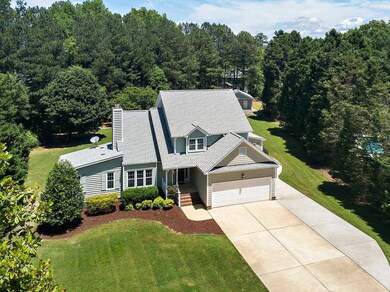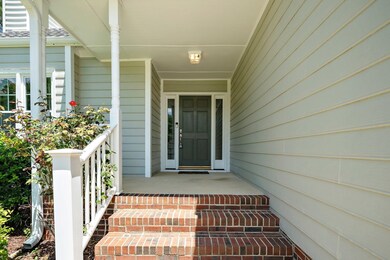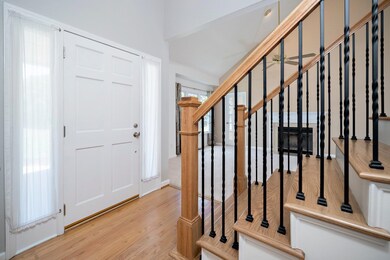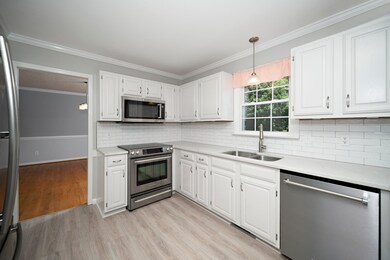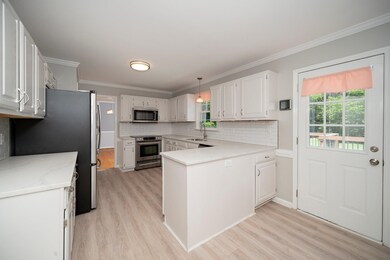
7700 Summercrest Dr Apex, NC 27539
Middle Creek NeighborhoodEstimated Value: $635,000 - $713,340
Highlights
- Above Ground Pool
- 0.94 Acre Lot
- Radiant Floor
- Oak Grove Elementary Rated A-
- Deck
- Traditional Architecture
About This Home
As of September 2023MAJOR PRICE IMPROVEMENT!!!! Rich with exterior features, and convenient to everything! Summercrest, a well regarded development, has an ownership opportunity that belongs at the top of every Apex home buyer's list. This delightful 3-bedroom, 2.5-bathroom beauty is a perfect example of elegant traditional style. Prime location minutes from Downtown Apex, Koka Booth, Regency Park, Waverly Place and much more. Within, you'll find hardwoods in foyer, vaulted ceilings throughout, 2 spacious living areas and an additional room to be used as you wish. With decor that inspires culinary artistry, the kitchen brims with natural light, fresh updates, and premium KitchenAid appliances. The peaceful primary bedroom includes a walk-in closet and a private upgraded bath with heated floors and a walk in shower. The other two bedrooms, situated above the ground floor for privacy, are ready to reflect your flavor of decor. Attached two-car garage. Exterior includes a huge Azek deck, a patio, refreshing pool, and a breezy front porch. Also: wired workshop with hot & cold running water. No HOA or City Taxes!
Home Details
Home Type
- Single Family
Est. Annual Taxes
- $2,778
Year Built
- Built in 1993
Lot Details
- 0.94 Acre Lot
- Cul-De-Sac
- Landscaped
Parking
- 2 Car Garage
- Private Driveway
Home Design
- Traditional Architecture
- Masonite
Interior Spaces
- 2,322 Sq Ft Home
- 2-Story Property
- Entrance Foyer
- Family Room
- Living Room with Fireplace
- Breakfast Room
- Dining Room
- Home Office
- Workshop
- Utility Room
- Laundry on main level
- Crawl Space
Kitchen
- Eat-In Kitchen
- Electric Cooktop
- Microwave
- Dishwasher
- Quartz Countertops
Flooring
- Wood
- Carpet
- Radiant Floor
- Luxury Vinyl Tile
Bedrooms and Bathrooms
- 3 Bedrooms
- Walk-In Closet
- Double Vanity
- Shower Only
- Walk-in Shower
Outdoor Features
- Above Ground Pool
- Deck
- Covered patio or porch
- Separate Outdoor Workshop
Schools
- Holly Springs Elementary School
- Lufkin Road Middle School
- Apex Friendship High School
Utilities
- Forced Air Zoned Heating and Cooling System
- Electric Water Heater
- Septic Tank
Community Details
- Property has a Home Owners Association
- Summercrest Subdivision
Ownership History
Purchase Details
Home Financials for this Owner
Home Financials are based on the most recent Mortgage that was taken out on this home.Purchase Details
Home Financials for this Owner
Home Financials are based on the most recent Mortgage that was taken out on this home.Similar Homes in Apex, NC
Home Values in the Area
Average Home Value in this Area
Purchase History
| Date | Buyer | Sale Price | Title Company |
|---|---|---|---|
| Hennessy Sydney Catharine | -- | None Listed On Document | |
| Keadle Michael | $265,000 | None Available |
Mortgage History
| Date | Status | Borrower | Loan Amount |
|---|---|---|---|
| Open | Hennessy Sydney Catharine | $549,600 | |
| Previous Owner | Keadle Michael | $271,500 | |
| Previous Owner | Keadle Michael | $265,630 | |
| Previous Owner | Keadle Michael | $270,000 | |
| Previous Owner | Keadle Michael | $251,750 | |
| Previous Owner | Morris Bruce E | $116,300 | |
| Previous Owner | Morris Bruce E | $52,600 | |
| Previous Owner | Morris Bruce E | $139,600 | |
| Previous Owner | Morris Bruce E | $130,600 |
Property History
| Date | Event | Price | Change | Sq Ft Price |
|---|---|---|---|---|
| 12/14/2023 12/14/23 | Off Market | $687,000 | -- | -- |
| 09/07/2023 09/07/23 | Sold | $687,000 | -1.8% | $296 / Sq Ft |
| 08/09/2023 08/09/23 | Pending | -- | -- | -- |
| 07/24/2023 07/24/23 | Price Changed | $699,900 | -3.4% | $301 / Sq Ft |
| 06/18/2023 06/18/23 | Price Changed | $724,800 | -2.3% | $312 / Sq Ft |
| 05/18/2023 05/18/23 | For Sale | $742,000 | -- | $320 / Sq Ft |
Tax History Compared to Growth
Tax History
| Year | Tax Paid | Tax Assessment Tax Assessment Total Assessment is a certain percentage of the fair market value that is determined by local assessors to be the total taxable value of land and additions on the property. | Land | Improvement |
|---|---|---|---|---|
| 2024 | $4,341 | $695,866 | $250,000 | $445,866 |
| 2023 | $2,997 | $381,868 | $120,000 | $261,868 |
| 2022 | $2,778 | $381,868 | $120,000 | $261,868 |
| 2021 | $2,703 | $381,868 | $120,000 | $261,868 |
| 2020 | $2,659 | $381,868 | $120,000 | $261,868 |
| 2019 | $2,522 | $306,399 | $102,000 | $204,399 |
| 2018 | $2,319 | $306,399 | $102,000 | $204,399 |
| 2017 | $2,198 | $306,399 | $102,000 | $204,399 |
| 2016 | $2,154 | $306,399 | $102,000 | $204,399 |
| 2015 | $2,165 | $308,903 | $102,000 | $206,903 |
| 2014 | -- | $308,903 | $102,000 | $206,903 |
Agents Affiliated with this Home
-
Brooke Canady

Seller's Agent in 2023
Brooke Canady
Compass -- Cary
(919) 337-5823
2 in this area
56 Total Sales
-
Chad Dunn

Buyer's Agent in 2023
Chad Dunn
Costello Real Estate & Investm
(919) 454-6750
1 in this area
2 Total Sales
Map
Source: Doorify MLS
MLS Number: 2511188
APN: 0751.04-73-6382-000
- 101 Temple Gate Dr
- 101 Silk Leaf Ct
- 712 Evanvale Ct
- 204 Oxford Mill Ct
- 102 Lions Mouth Ct
- 7557 Percussion Dr
- 7561 Percussion Dr
- 7545 Percussion Dr
- 7549 Percussion Dr
- 7584 Percussion Dr
- 7556 Percussion Dr
- 219 Arbordale Ct
- 102 Travilah Oaks Ln
- 7585 Percussion Dr
- 7577 Percussion Dr
- 7573 Percussion Dr
- 7569 Percussion Dr
- 7568 Percussion Dr
- 7521 Percussion Dr
- 7565 Percussion Dr
- 7700 Summercrest Dr
- 7701 Summercrest Dr
- 117 Selly Manor Ct
- 7704 Summercrest Dr
- 118 Selly Manor Ct
- 115 Selly Manor Ct
- 108 Canon Gate Dr
- 7705 Summercrest Dr
- 106 Canon Gate Dr
- 110 Canon Gate Dr
- 112 Canon Gate Dr
- 116 Selly Manor Ct
- 104 Canon Gate Dr
- 113 Selly Manor Ct
- 7708 Summercrest Dr
- 200 Canon Gate Dr
- 114 Selly Manor Ct
- 102 Canon Gate Dr
- 2709 Ten Rd
- 2709 Ten Ten Rd
