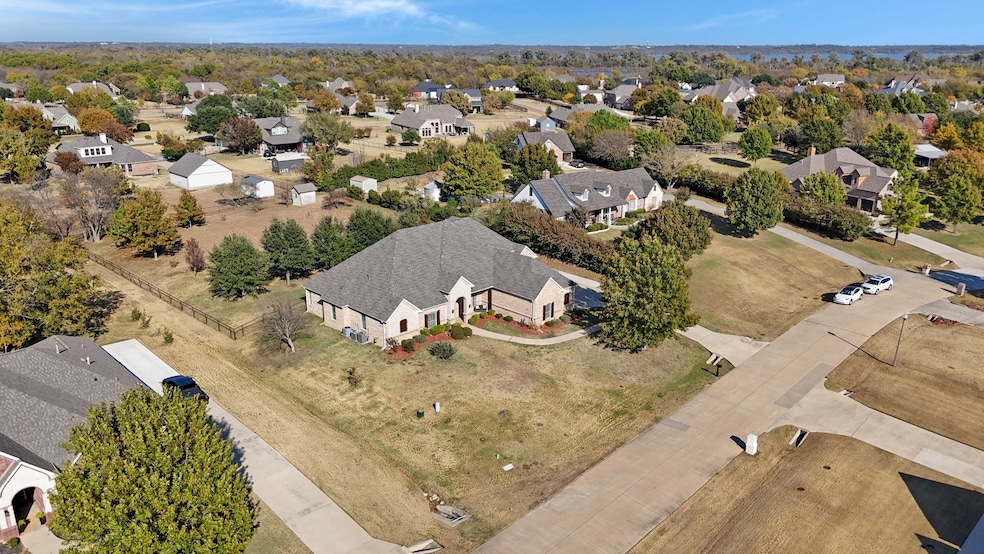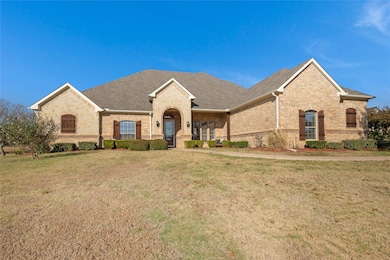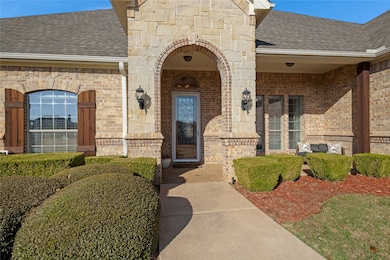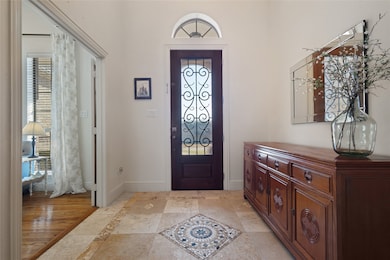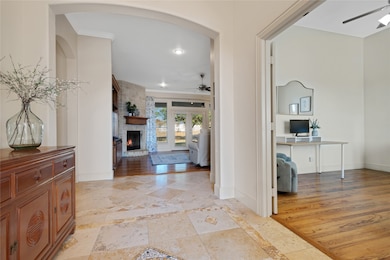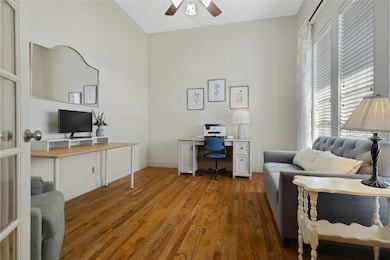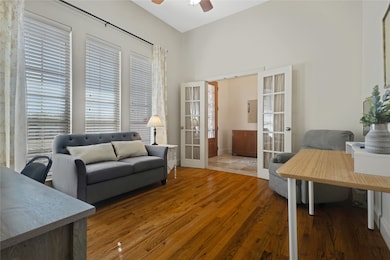7701 Oak Creek Ln Denton, TX 76208
East Denton NeighborhoodEstimated payment $5,807/month
Highlights
- Two Primary Bedrooms
- 1 Acre Lot
- Traditional Architecture
- Billy Ryan High School Rated A-
- Open Floorplan
- Wood Flooring
About This Home
Stop The Car!! INCREDIBLE custom one-owner home with 6 bedrooms and 5 full baths on one acre in Lakeview Ranch! Perfect for a multi-generational family!! Open-concept kitchen, dining, and living area with beautiful built-ins and a stunning stone fireplace with gas logs...and hardwood and Travertine stone flooring. Gorgeous custom touches throughout with wood and tile work. Office with French doors just off the entry. Five bedrooms down and one up, the 2nd primary even has its own entrance. Almost all bedrooms have their own assigned bath. Two huge living spaces! Family room upstairs has a wet bar that is great for hosting! Large laundry room with built-ins and room for a fridge. Spacious back porch facing North to enjoy the evenings without the sun beating down on you. Huge backyard where the possibilities for outdoor entertainment are endless. The home has a wall of fantastic windows on almost the entire back side of the home to enjoy the peaceful view and let in natural light. Three-car garage and extra space in the driveway for even more parking. FOUR attics with floored storage space. All 3 HVAC units recently replaced (2 in 2024 and 1 in 2023). Roof and gutters replaced in 2024. Complete list of updates in Transaction Desk. *Don't miss out on this one!!*
Listing Agent
Ebby Halliday, REALTORS Brokerage Phone: 940-891-3229 License #0682808 Listed on: 11/20/2025

Home Details
Home Type
- Single Family
Est. Annual Taxes
- $13,696
Year Built
- Built in 2007
Lot Details
- 1 Acre Lot
- Wood Fence
- Wire Fence
- Interior Lot
- Sprinkler System
- Few Trees
- Lawn
- Back Yard
HOA Fees
- $45 Monthly HOA Fees
Parking
- 3 Car Attached Garage
- Side Facing Garage
- Multiple Garage Doors
- Garage Door Opener
- Driveway
Home Design
- Traditional Architecture
- Brick Exterior Construction
- Slab Foundation
- Composition Roof
Interior Spaces
- 4,137 Sq Ft Home
- 1.5-Story Property
- Open Floorplan
- Ceiling Fan
- Decorative Lighting
- Gas Log Fireplace
- Stone Fireplace
- Window Treatments
- Living Room with Fireplace
- Fire and Smoke Detector
Kitchen
- Eat-In Kitchen
- Gas Oven
- Built-In Gas Range
- Microwave
- Dishwasher
- Kitchen Island
- Granite Countertops
- Disposal
Flooring
- Wood
- Carpet
- Ceramic Tile
- Travertine
Bedrooms and Bathrooms
- 6 Bedrooms
- Double Master Bedroom
- Walk-In Closet
- In-Law or Guest Suite
- 5 Full Bathrooms
- Double Vanity
Laundry
- Laundry Room
- Washer and Electric Dryer Hookup
Outdoor Features
- Covered Patio or Porch
- Outdoor Storage
- Rain Gutters
Schools
- Hodge Elementary School
- Ryan H S High School
Utilities
- Central Heating and Cooling System
- Heating System Uses Natural Gas
- Tankless Water Heater
- High Speed Internet
- Cable TV Available
Community Details
- Association fees include all facilities, management, ground maintenance
- Secure Association Management Association
- Lakeview Ranch Ph 1 Subdivision
Listing and Financial Details
- Legal Lot and Block 17 / 7
- Assessor Parcel Number R208746
Map
Home Values in the Area
Average Home Value in this Area
Tax History
| Year | Tax Paid | Tax Assessment Tax Assessment Total Assessment is a certain percentage of the fair market value that is determined by local assessors to be the total taxable value of land and additions on the property. | Land | Improvement |
|---|---|---|---|---|
| 2025 | $10,886 | $688,838 | $108,905 | $593,181 |
| 2024 | $12,087 | $626,216 | $0 | $0 |
| 2023 | $9,669 | $569,287 | $108,905 | $585,093 |
| 2022 | $10,986 | $517,534 | $108,905 | $517,731 |
| 2021 | $10,459 | $470,485 | $87,124 | $383,361 |
| 2020 | $10,917 | $477,613 | $87,124 | $390,489 |
| 2019 | $11,375 | $476,721 | $87,124 | $389,597 |
| 2018 | $10,992 | $455,035 | $87,124 | $367,911 |
| 2017 | $10,592 | $428,519 | $69,699 | $358,820 |
| 2016 | $9,935 | $394,699 | $69,699 | $325,000 |
| 2015 | $9,191 | $380,317 | $69,699 | $310,618 |
| 2014 | $9,191 | $367,355 | $65,343 | $302,012 |
| 2013 | -- | $358,020 | $65,343 | $292,677 |
Property History
| Date | Event | Price | List to Sale | Price per Sq Ft |
|---|---|---|---|---|
| 11/20/2025 11/20/25 | For Sale | $875,000 | -- | $212 / Sq Ft |
Purchase History
| Date | Type | Sale Price | Title Company |
|---|---|---|---|
| Special Warranty Deed | -- | None Available | |
| Vendors Lien | -- | Bst | |
| Vendors Lien | -- | -- | |
| Vendors Lien | -- | -- |
Mortgage History
| Date | Status | Loan Amount | Loan Type |
|---|---|---|---|
| Open | $141,000 | New Conventional | |
| Previous Owner | $38,400 | Purchase Money Mortgage | |
| Previous Owner | $40,000 | Purchase Money Mortgage |
Source: North Texas Real Estate Information Systems (NTREIS)
MLS Number: 21116081
APN: R208746
- 7600 Rodeo Dr
- 459 Lakeview Blvd
- 8517 Stallion St
- 651 S Trinity Rd
- 1402 Lakeview Blvd
- 1500 Lakeview Blvd
- 131 Cunningham Rd
- Americana Plan at The Reserve on McKinney
- Super Saver Plan at The Reserve on McKinney
- El Rancho Plan at The Reserve on McKinney
- Anthem Plan at The Reserve on McKinney
- Landmark Plan at The Reserve on McKinney
- Keystone Plan at The Reserve on McKinney
- Fiesta Plan at The Reserve on McKinney
- Pure Plan at The Reserve on McKinney
- Masterpiece Plan at The Reserve on McKinney
- Valu Premier Plan at The Reserve on McKinney
- 1809 N Trinity Rd
- 5216 Tartan Cir
- 5090 E Mckinney St
- 1708 Village Creek Ln
- 1712 Village Creek Ln
- 1800 Village Creek Ln
- 5212 Paulie Dr
- 2017 Winding Creek Way
- 4600 E Mckinney St Unit 2309
- 4600 E Mckinney St Unit 5317
- 4600 E Mckinney St Unit 2213
- 4600 E Mckinney St
- 1924 Countryside Dr
- 3755 E Mckinney St
- 3929 Madison Ln
- 1413 Raleigh Path Rd
- 1001 Atlanta Dr
- 1012 Raleigh Path Rd
- 1305 Raleigh Path
- 3701 Prominence Pkwy
- 201 S Loop 288
- 517 N Loop 288
- 300 S Loop 288
