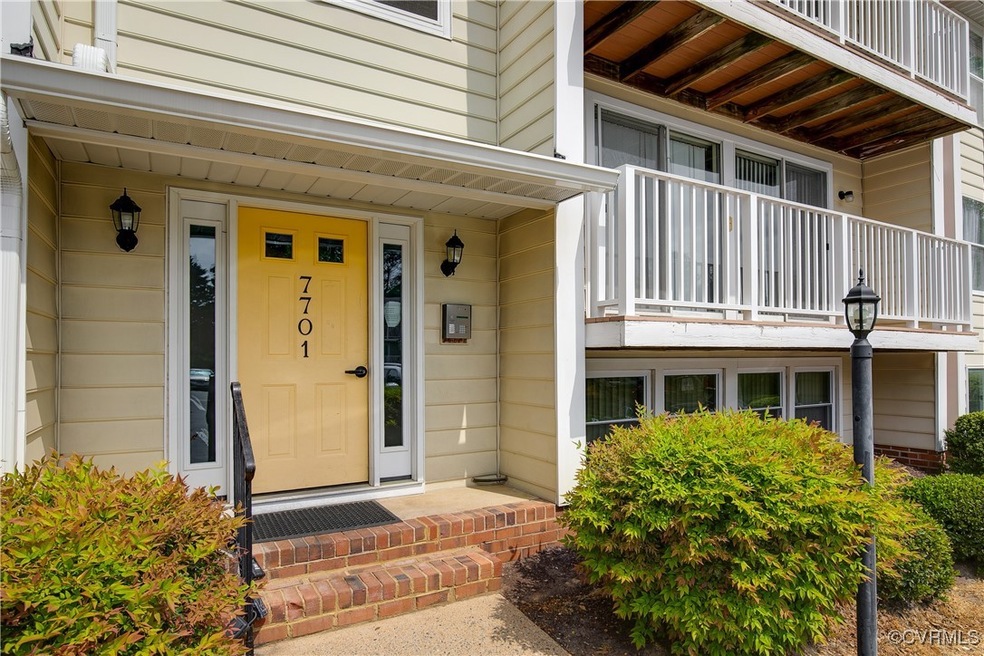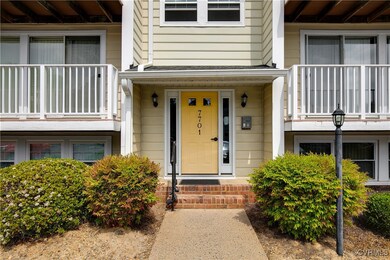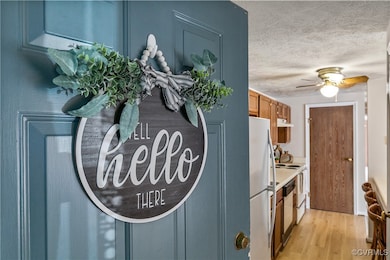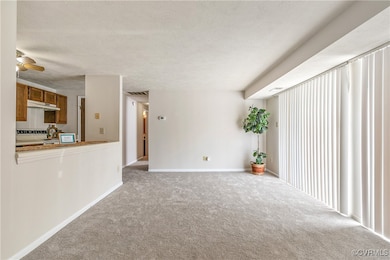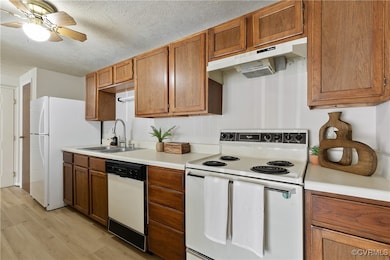
7701 Odonnell Ct Unit 2205 Henrico, VA 23228
Laurel NeighborhoodHighlights
- Breakfast Area or Nook
- Front Porch
- En-Suite Primary Bedroom
- Balcony
- Walk-In Closet
- Sliding Doors
About This Home
As of May 2025Welcome to convenient and contemporary living at Shannon Green Condos in the popular west end. This building only has 12 units total and this one being a middle unit is just a few steps up from the ground entrance giving it a secure and private feel. It features a security entrance and assigned parking. This freshly painted and carpeted home features plenty of natural light, double windows, 2 sliding glass doors that open to the balcony. Enjoy the open-concept updated living space mixed with the original charm. Spacious primary bedroom with a gorgeous in suite full bath and huge walk in closet! Enjoy the low maintenance benefits, water and trash are included as well as exterior building and grounds maintenance. Entire HVAC system (interior and exterior unit) replaced 2013, water heater new in 2019, brand new commodes and kitchen faucet march 2025. Pet-friendly neighborhood with pet waste receptacles. Stroll down beautiful tree lined sidewalks to walkable shopping centers and jogging paths. Surrounded with bike lanes and easy access to highways, shops, and dining. 5 mins to parham rd and broad st. Short commutes to downtown and Short Pump.
Last Agent to Sell the Property
MSE Properties License #0225241908 Listed on: 04/23/2025
Last Buyer's Agent
NON MLS USER MLS
NON MLS OFFICE
Property Details
Home Type
- Condominium
Year Built
- Built in 1987
HOA Fees
- $242 Monthly HOA Fees
Home Design
- Frame Construction
- Composition Roof
- Aluminum Siding
Interior Spaces
- 848 Sq Ft Home
- 1-Story Property
- Wired For Data
- Ceiling Fan
- Sliding Doors
Kitchen
- Breakfast Area or Nook
- Oven
- Electric Cooktop
- Stove
- Dishwasher
- Disposal
Flooring
- Carpet
- Vinyl
Bedrooms and Bathrooms
- 2 Bedrooms
- En-Suite Primary Bedroom
- Walk-In Closet
- 2 Full Bathrooms
Laundry
- Dryer
- Washer
Parking
- Open Parking
- Parking Lot
- Assigned Parking
Accessible Home Design
- Grab Bars
Outdoor Features
- Balcony
- Front Porch
Schools
- Dumbarton Elementary School
- Brookland Middle School
- Hermitage High School
Utilities
- Central Air
- Heat Pump System
- Vented Exhaust Fan
- Hot Water Heating System
- Water Heater
- High Speed Internet
Community Details
- Shannon Green Condo Subdivision
Listing and Financial Details
- Assessor Parcel Number 764-757-8973.149
Ownership History
Purchase Details
Home Financials for this Owner
Home Financials are based on the most recent Mortgage that was taken out on this home.Purchase Details
Home Financials for this Owner
Home Financials are based on the most recent Mortgage that was taken out on this home.Similar Homes in Henrico, VA
Home Values in the Area
Average Home Value in this Area
Purchase History
| Date | Type | Sale Price | Title Company |
|---|---|---|---|
| Bargain Sale Deed | $192,500 | Fidelity National Title | |
| Warranty Deed | $114,950 | -- |
Mortgage History
| Date | Status | Loan Amount | Loan Type |
|---|---|---|---|
| Previous Owner | $143,264 | FHA | |
| Previous Owner | $101,850 | New Conventional | |
| Previous Owner | $111,809 | FHA | |
| Previous Owner | $113,719 | FHA |
Property History
| Date | Event | Price | Change | Sq Ft Price |
|---|---|---|---|---|
| 05/08/2025 05/08/25 | Sold | $192,500 | +1.3% | $227 / Sq Ft |
| 04/26/2025 04/26/25 | Pending | -- | -- | -- |
| 04/23/2025 04/23/25 | Price Changed | $189,990 | +0.5% | $224 / Sq Ft |
| 04/23/2025 04/23/25 | For Sale | $189,000 | -- | $223 / Sq Ft |
Tax History Compared to Growth
Tax History
| Year | Tax Paid | Tax Assessment Tax Assessment Total Assessment is a certain percentage of the fair market value that is determined by local assessors to be the total taxable value of land and additions on the property. | Land | Improvement |
|---|---|---|---|---|
| 2025 | -- | $173,200 | $33,900 | $139,300 |
| 2024 | $0 | $153,500 | $28,800 | $124,700 |
| 2023 | -- | $153,500 | $28,800 | $124,700 |
| 2022 | $0 | $134,800 | $28,000 | $106,800 |
| 2021 | $0 | $114,400 | $22,900 | $91,500 |
| 2020 | $0 | $114,400 | $22,900 | $91,500 |
| 2019 | $0 | $106,300 | $22,900 | $83,400 |
| 2018 | $0 | $98,100 | $22,900 | $75,200 |
| 2017 | $0 | $83,900 | $22,900 | $61,000 |
| 2016 | $0 | $83,900 | $22,900 | $61,000 |
| 2015 | -- | $85,900 | $22,900 | $63,000 |
| 2014 | -- | $78,800 | $22,900 | $55,900 |
Agents Affiliated with this Home
-
Teri Zwerman

Seller's Agent in 2025
Teri Zwerman
MSE Properties
(804) 350-4165
6 in this area
72 Total Sales
-
N
Buyer's Agent in 2025
NON MLS USER MLS
NON MLS OFFICE
Map
Source: Central Virginia Regional MLS
MLS Number: 2511017
APN: 764-757-8973.149
- 7701 Okeith Ct Unit 1601
- 7604 Roscommon Ct Unit 2403
- 7604 Roscommon Ct Unit 2411
- 4914 Donegal Trace Ct
- 8406 Shannon Green Ct
- 8404 Muldoon Ct Unit 4
- 4822 Ballyshannon Ct
- 8418 Shannon Green Ct
- 5641 Knockadoon Ct
- 4902 Lurgan Place
- 4901 Green Run Dr
- 4882 Wild Horse Ln
- 4810 Breeching Dee Ln
- 4816 Breeching Dee Ln
- 8741 Springwater Dr
- 8106 Side Spring Terrace
- 9529 Hungary Woods Dr
- 8706 Greycliff Rd
- 8005 Grassmount Ct
- 4205 W End Dr
