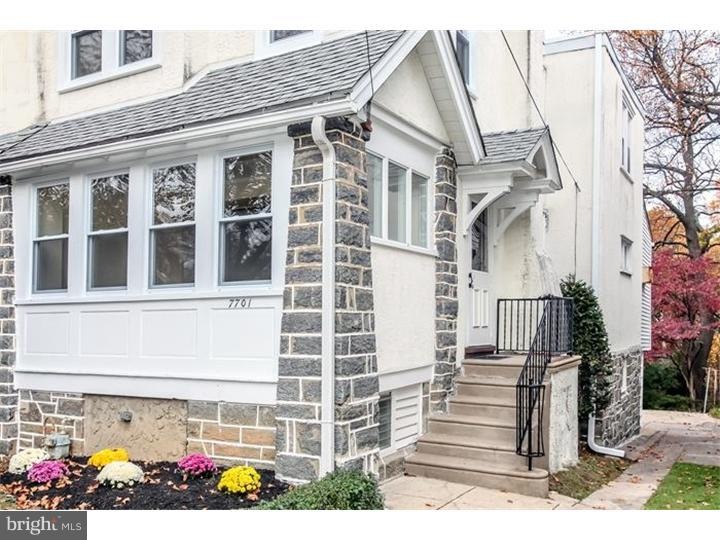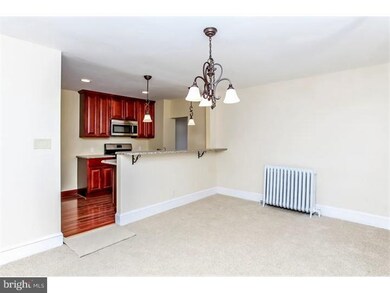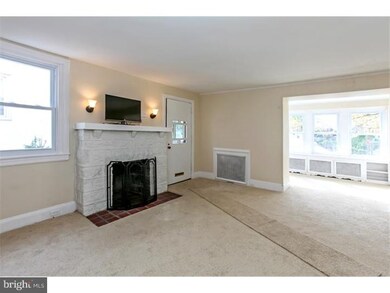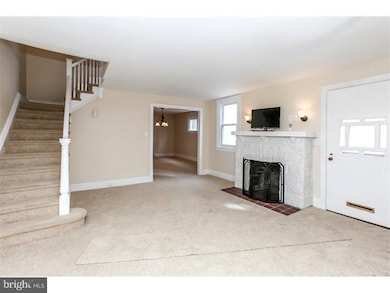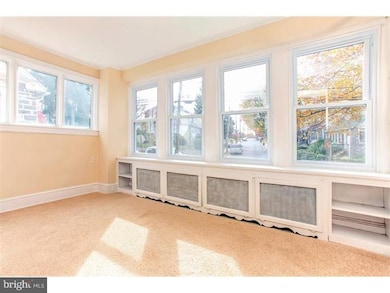
7701 Parkview Rd Upper Darby, PA 19082
Highland Park NeighborhoodEstimated Value: $222,000 - $251,187
Highlights
- Colonial Architecture
- No HOA
- Patio
- Wooded Lot
- Breakfast Area or Nook
- Living Room
About This Home
As of January 2014Welcome Home! Completely renovated 1518 Sq. Ft twin home is Ready To Move Right In! New carpet and freshly painted throughout! Brand NEW Gourmet Kitchen w/Granite Counters, 42 inch cherry cabinets, Recessed lights, Stainless appliances, gas stove, cherry flooring, breakfast counter with teardrop lights opens to Dining Rm and a Bonus heated Breakfast Room off the kitchen in rear overlooks private backyard with lots of mature trees. Formal Dining Room has plenty of space for entertaining and opens to Living Room where you can enjoy cozy winter nights by the stone, wood-burning fireplace. Retreat to the heated front Sun Room with plenty of new windows and B/I shelving. Turned staircase to upstairs leads to three nice-sized Bedrooms all with lighted ceiling fans. Master Bedroom has new vinyl replacement windows, walk-in closet and built-in storage cabinets. BR 2 has a spacious closet w/extra storage above. Brand new full hall bath w/ceramic tile, pedestal sink, new fixtures and lighting! Large hall linen closet completes the upper level! Huge basement w/Built-in cabinets and shelves are perfect to store your canning to enjoy all year long, walk out to the rear yard with plenty of room for a vegetable garden and a park-like setting that backs to Cobbs Creek and the Golf Course! New 100 amp electric panel & wiring throughout, oil furnace is only 5 yrs old with a full tank of oil, gas water heater is one year old. Washer & Gas clothes dryer included and a laundry tub, too. Commode in basement could easily be made into a powder room. High ceilings downstairs means you could finish the basement in no time at all! This home has been completely renovated throughout; including new ceiling joists and walls, reinforced flooring, newer gutters and downspouts, windows have been recapped. Conveniently located within walking distance to bus, train, shopping, eateries, park and golf course. Easy commute to Philly makes this home ideal for those who work in the city but want to live in the suburbs! Low taxes, too! One year warranty included for your peace of mind! Why Rent, When You Can Own...Just Move In and Unpack. You could be in your new home for the holidays!! Don't Delay, Call Today. Seller is a licensed PA real estate agent.
Last Agent to Sell the Property
Kris Maroney
RE/MAX Associates-Wilmington Listed on: 11/07/2013
Co-Listed By
Linda Ceschan
RE/MAX Integrity License #TREND:60007891
Townhouse Details
Home Type
- Townhome
Year Built
- Built in 1933 | Remodeled in 2013
Lot Details
- 4,125 Sq Ft Lot
- Lot Dimensions are 25x165
- Southwest Facing Home
- Wooded Lot
- Back and Front Yard
- Property is in good condition
Home Design
- Semi-Detached or Twin Home
- Colonial Architecture
- Dutch Architecture
- Flat Roof Shape
- Stone Foundation
- Pitched Roof
- Shingle Roof
- Stone Siding
- Stucco
Interior Spaces
- 1,518 Sq Ft Home
- Property has 2 Levels
- Ceiling Fan
- Stone Fireplace
- Replacement Windows
- Living Room
- Dining Room
Kitchen
- Breakfast Area or Nook
- Built-In Microwave
- Dishwasher
Flooring
- Wall to Wall Carpet
- Tile or Brick
Bedrooms and Bathrooms
- 3 Bedrooms
- En-Suite Primary Bedroom
Basement
- Basement Fills Entire Space Under The House
- Exterior Basement Entry
- Laundry in Basement
Parking
- 2 Open Parking Spaces
- 2 Parking Spaces
- Private Parking
- Driveway
- On-Street Parking
Outdoor Features
- Patio
Schools
- Highland Park Elementary School
- Beverly Hills Middle School
- Upper Darby Senior High School
Utilities
- Radiator
- Heating System Uses Oil
- Hot Water Heating System
- 100 Amp Service
- Natural Gas Water Heater
- Cable TV Available
Community Details
- No Home Owners Association
- Highland Park Subdivision
Listing and Financial Details
- Tax Lot 430-016
- Assessor Parcel Number 16-06-00874-00
Ownership History
Purchase Details
Home Financials for this Owner
Home Financials are based on the most recent Mortgage that was taken out on this home.Purchase Details
Similar Homes in the area
Home Values in the Area
Average Home Value in this Area
Purchase History
| Date | Buyer | Sale Price | Title Company |
|---|---|---|---|
| Edwards John P | $108,000 | None Available | |
| Dougherty Kevin M | $35,000 | None Available |
Mortgage History
| Date | Status | Borrower | Loan Amount |
|---|---|---|---|
| Open | Edwards John P | $106,043 |
Property History
| Date | Event | Price | Change | Sq Ft Price |
|---|---|---|---|---|
| 01/16/2014 01/16/14 | Sold | $108,000 | -9.2% | $71 / Sq Ft |
| 12/27/2013 12/27/13 | Pending | -- | -- | -- |
| 11/07/2013 11/07/13 | For Sale | $119,000 | -- | $78 / Sq Ft |
Tax History Compared to Growth
Tax History
| Year | Tax Paid | Tax Assessment Tax Assessment Total Assessment is a certain percentage of the fair market value that is determined by local assessors to be the total taxable value of land and additions on the property. | Land | Improvement |
|---|---|---|---|---|
| 2024 | $5,020 | $118,700 | $28,240 | $90,460 |
| 2023 | $4,973 | $118,700 | $28,240 | $90,460 |
| 2022 | $4,839 | $118,700 | $28,240 | $90,460 |
| 2021 | $6,525 | $118,700 | $28,240 | $90,460 |
| 2020 | $5,062 | $78,250 | $28,240 | $50,010 |
| 2019 | $4,973 | $78,250 | $28,240 | $50,010 |
| 2018 | $4,916 | $78,250 | $0 | $0 |
| 2017 | $4,788 | $78,250 | $0 | $0 |
| 2016 | $429 | $78,250 | $0 | $0 |
| 2015 | $438 | $78,250 | $0 | $0 |
| 2014 | $429 | $78,250 | $0 | $0 |
Agents Affiliated with this Home
-

Seller's Agent in 2014
Kris Maroney
RE/MAX
-
L
Seller Co-Listing Agent in 2014
Linda Ceschan
RE/MAX
-
Carl Adams

Buyer's Agent in 2014
Carl Adams
Keller Williams Real Estate - Media
(215) 803-8507
29 Total Sales
Map
Source: Bright MLS
MLS Number: 1003642770
APN: 16-06-00874-00
- 103 Oakley Rd
- 102 Ardsley Rd
- 7517 Parkview Rd
- 140 Westdale Rd
- 67 Sunshine Rd
- 201 N Cedar Ln
- 52 Golf Rd
- 138 N Cedar Ln
- 20 S Carol Blvd
- 8115 W Chester Pike Unit B2
- 17 Elm Ave
- 112 Green Valley Rd
- 1620 Ashurst Rd
- 1603 Merribrook Rd
- 26 New St
- 1336 Pennington Rd
- 7209 Hazel Ave
- 1629 Farrington Rd
- 1351 Kimberly Dr
- 1367 Kimberly Dr
- 7701 Parkview Rd
- 7639 Parkview Rd
- 7703 Parkview Rd
- 7637 Parkview Rd
- 7705 Parkview Rd
- 7635 Parkview Rd
- 7707 Parkview Rd
- 7633 Parkview Rd
- 7709 Parkview Rd
- 7631 Parkview Rd
- 7711 Parkview Rd
- 7629 Parkview Rd
- 122 Englewood Rd
- 7713 Parkview Rd
- 121 Englewood Rd
- 7627 Parkview Rd
- 7715 Parkview Rd
- 7625 Parkview Rd
- 119 Englewood Rd
- 7623 Parkview Rd
