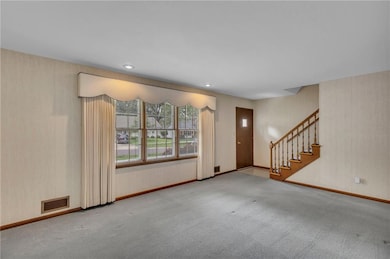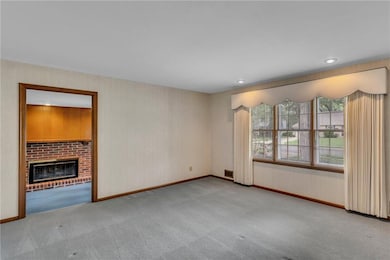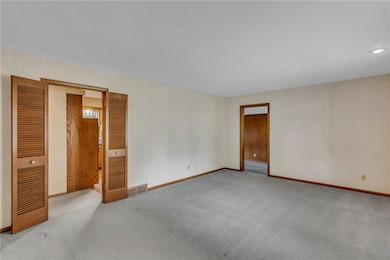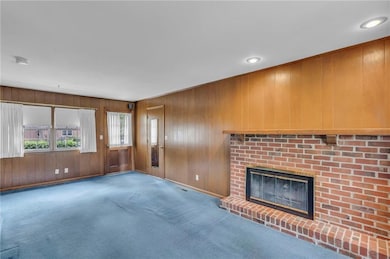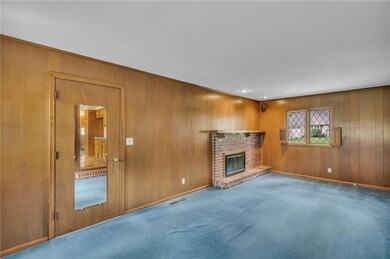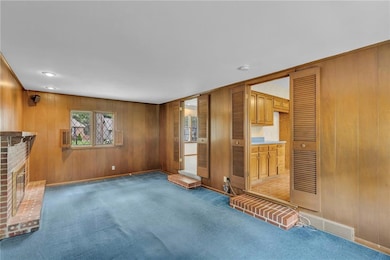
7701 W 97th St Overland Park, KS 66212
Pinehurst NeighborhoodHighlights
- Cape Cod Architecture
- Wood Flooring
- Separate Formal Living Room
- Indian Woods Middle School Rated A
- Main Floor Primary Bedroom
- Great Room with Fireplace
About This Home
As of June 2025This charming property has been loved by the same owner for over 50 years, and it shows! Very well maintained with a new roof! On the main level you will find a nice eat in kitchen, oversized living room and great room with fireplace both are filled with natural light. Master bedroom, bedroom 2, and full bathroom are located on the main level too! The second level also has 2 bedrooms and full bathroom. The unfinished basement is a walkout/ walkup and is ready for your special touches! The lot this home sits on is beautiful and has a well-manicured lawn and landscape. The curb appeal is stunning, and the neighborhood is well established with a location that is spectacular! Close to shopping, restaurants, and great highway access! Some extra features: hardwoods underneath carpet, extra insulation added, and fenced yard.
Last Agent to Sell the Property
Platinum Realty LLC Brokerage Phone: 913-424-5821 License #SP00234748 Listed on: 05/13/2025

Home Details
Home Type
- Single Family
Est. Annual Taxes
- $3,500
Year Built
- Built in 1961
Lot Details
- 9,750 Sq Ft Lot
- Wood Fence
- Aluminum or Metal Fence
- Level Lot
Parking
- 1 Car Attached Garage
Home Design
- Cape Cod Architecture
- Composition Roof
Interior Spaces
- 1,548 Sq Ft Home
- 1.5-Story Property
- Ceiling Fan
- Self Contained Fireplace Unit Or Insert
- Fireplace With Gas Starter
- Great Room with Fireplace
- Separate Formal Living Room
- Unfinished Basement
- Laundry in Basement
Kitchen
- Eat-In Kitchen
- Built-In Electric Oven
- Dishwasher
- Wood Stained Kitchen Cabinets
- Disposal
Flooring
- Wood
- Carpet
- Linoleum
- Ceramic Tile
Bedrooms and Bathrooms
- 4 Bedrooms
- Primary Bedroom on Main
- 2 Full Bathrooms
Schools
- Brookridge Elementary School
- Sm South High School
Utilities
- Central Air
- Heating System Uses Natural Gas
Community Details
- No Home Owners Association
- Sylvan Grove Subdivision
Listing and Financial Details
- Assessor Parcel Number NP84800005-0010
- $0 special tax assessment
Ownership History
Purchase Details
Home Financials for this Owner
Home Financials are based on the most recent Mortgage that was taken out on this home.Similar Homes in Overland Park, KS
Home Values in the Area
Average Home Value in this Area
Purchase History
| Date | Type | Sale Price | Title Company |
|---|---|---|---|
| Warranty Deed | -- | Trusted Title & Closing |
Mortgage History
| Date | Status | Loan Amount | Loan Type |
|---|---|---|---|
| Open | $334,650 | New Conventional |
Property History
| Date | Event | Price | Change | Sq Ft Price |
|---|---|---|---|---|
| 06/24/2025 06/24/25 | Sold | -- | -- | -- |
| 05/31/2025 05/31/25 | Pending | -- | -- | -- |
| 05/29/2025 05/29/25 | For Sale | $339,000 | -- | $219 / Sq Ft |
Tax History Compared to Growth
Tax History
| Year | Tax Paid | Tax Assessment Tax Assessment Total Assessment is a certain percentage of the fair market value that is determined by local assessors to be the total taxable value of land and additions on the property. | Land | Improvement |
|---|---|---|---|---|
| 2024 | $3,324 | $34,684 | $8,219 | $26,465 |
| 2023 | $3,614 | $36,961 | $8,219 | $28,742 |
| 2022 | $3,220 | $33,200 | $8,219 | $24,981 |
| 2021 | $2,736 | $26,806 | $6,572 | $20,234 |
| 2020 | $2,659 | $26,093 | $5,054 | $21,039 |
| 2019 | $2,471 | $24,276 | $3,890 | $20,386 |
| 2018 | $2,408 | $23,552 | $3,890 | $19,662 |
| 2016 | $2,105 | $19,952 | $3,890 | $16,062 |
| 2015 | $2,013 | $19,481 | $3,890 | $15,591 |
| 2013 | -- | $18,331 | $3,890 | $14,441 |
Agents Affiliated with this Home
-
Jamie Patton

Seller's Agent in 2025
Jamie Patton
Platinum Realty LLC
(913) 424-5821
2 in this area
127 Total Sales
-
Lauren Anderson

Buyer's Agent in 2025
Lauren Anderson
ReeceNichols -The Village
(913) 226-9675
7 in this area
336 Total Sales
Map
Source: Heartland MLS
MLS Number: 2549519
APN: NP84800005-0010
- 7615 W 96th St
- 9540 Foster St
- 7401 W 99th St
- 7718 W 100th St
- 9916 Floyd St
- 10055 Goodman Dr
- 7207 W 100th Place
- 9210 Robinson St
- 8201 W 100th Terrace
- 10213 Foster St
- 7501 W 102nd St
- 7414 W 102nd Ct
- 7923 W 92nd St
- 9130 Craig St
- 9501 Glenwood St
- 7409 W 102nd Ct
- 9717 Benson St
- 9849 Riggs St
- 10140 Mackey St
- 8217 W 91st Terrace

