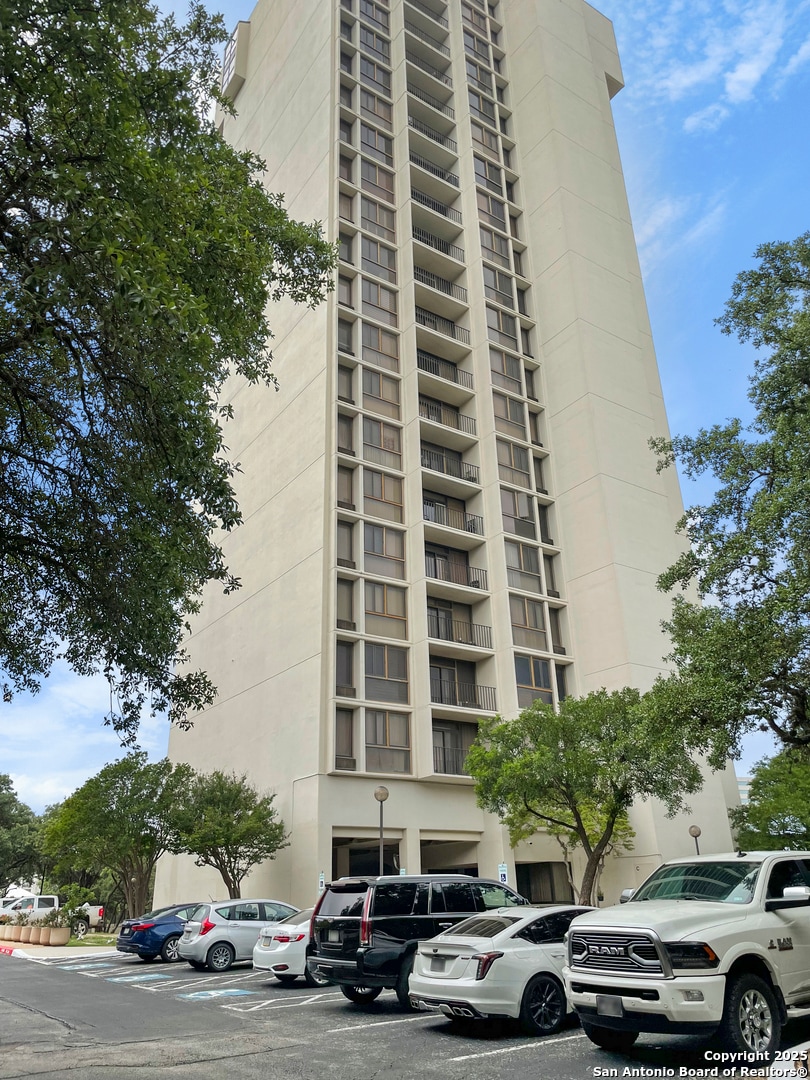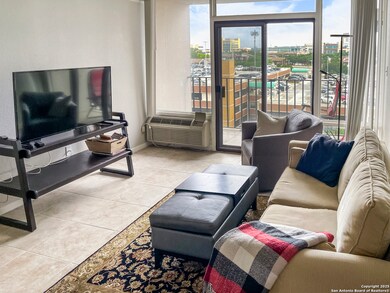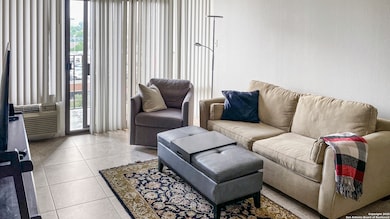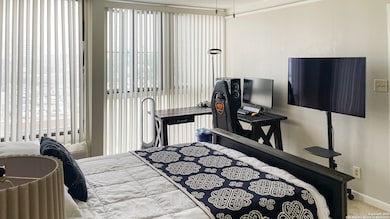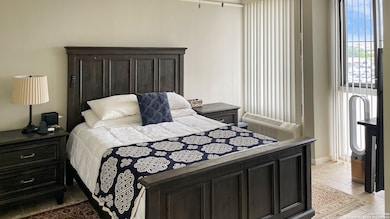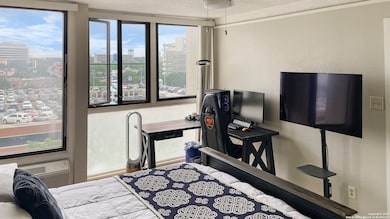7701 Wurzbach Tower 7701 Wurzbach Rd Unit 703 Floor 7 San Antonio, TX 78229
Medical Center NeighborhoodEstimated payment $1,522/month
Highlights
- All Bedrooms Downstairs
- Oversized Parking
- Laundry closet
- Open Floorplan
- Inside Utility
- Ceramic Tile Flooring
About This Home
Wurzbach Tower Condo offers a perfect blend of comfort, luxury, and convenience in the heart of the medical center. This high-rise condo boasts a spacious one-bedroom, one-bathroom layout that invites you to unwind and enjoy city living at its finest. As you step inside, you'll be greeted by beautifully lit rooms that flood with natural light, creating a warm and inviting atmosphere. Your private balcony, perched on the 7th floor, offers an impressive "bird's-eye view" of the city, providing a perfect spot to relax and soak in the urban ambiance. The kitchen is a chef's dream, boasting solid countertops and stainless steel appliances. Recently installed new stackable washer and dryer. For those seeking relaxation, the condo amenities offers an inviting outdoor pool, a soothing hot tub, a well-equipped fitness area, a tennis court, a game room with a pool table, a library, and conveniently located elevators. Wurzbach Tower Condo takes security seriously, offering round-the-clock security, a guarded entrance to the building, and secure gated garage parking with designated spots. With its prime location, exceptional amenities, and unwavering commitment to safety, this condo is the perfect choice for those seeking a comfortable and luxurious home in the heart of the city.
Listing Agent
Dawn Campbell
Swisher + Martin Realty Listed on: 05/17/2025
Property Details
Home Type
- Condominium
Est. Annual Taxes
- $3,010
Year Built
- Built in 1982
HOA Fees
- $494 Monthly HOA Fees
Parking
- Oversized Parking
Interior Spaces
- 796 Sq Ft Home
- Open Floorplan
- Ceiling Fan
- Window Treatments
- Combination Dining and Living Room
- Inside Utility
- Ceramic Tile Flooring
Kitchen
- Stove
- Microwave
- Dishwasher
Bedrooms and Bathrooms
- 1 Bedroom
- All Bedrooms Down
- 1 Full Bathroom
Laundry
- Laundry closet
- Stacked Washer and Dryer
- Laundry Tub
Utilities
- 3+ Cooling Systems Mounted To A Wall/Window
- Window Unit Heating System
- Cable TV Available
Community Details
- $350 HOA Transfer Fee
- 7701 Wurzbach Tower Council Of Co Owners Association
- Built by Wurzbach tower
- Mandatory home owners association
- 23-Story Property
Listing and Financial Details
- Assessor Parcel Number 170601007030
Map
About 7701 Wurzbach Tower
Home Values in the Area
Average Home Value in this Area
Tax History
| Year | Tax Paid | Tax Assessment Tax Assessment Total Assessment is a certain percentage of the fair market value that is determined by local assessors to be the total taxable value of land and additions on the property. | Land | Improvement |
|---|---|---|---|---|
| 2025 | $579 | $131,450 | $17,240 | $114,210 |
| 2024 | $579 | $130,295 | $17,240 | $117,920 |
| 2023 | $579 | $118,450 | $17,240 | $101,210 |
| 2022 | $2,923 | $118,060 | $17,240 | $100,820 |
| 2021 | $2,843 | $110,920 | $17,240 | $93,680 |
| 2020 | $2,863 | $109,740 | $17,240 | $92,500 |
| 2019 | $3,199 | $119,410 | $17,240 | $102,170 |
| 2018 | $3,198 | $119,310 | $17,240 | $102,070 |
| 2017 | $3,179 | $118,380 | $17,240 | $101,140 |
| 2016 | $2,980 | $110,960 | $17,240 | $93,720 |
| 2015 | -- | $109,980 | $17,240 | $92,740 |
| 2014 | -- | $100,150 | $0 | $0 |
Property History
| Date | Event | Price | List to Sale | Price per Sq Ft | Prior Sale |
|---|---|---|---|---|---|
| 08/26/2025 08/26/25 | Price Changed | $147,900 | -6.4% | $186 / Sq Ft | |
| 05/17/2025 05/17/25 | For Sale | $158,000 | +31.7% | $198 / Sq Ft | |
| 10/07/2019 10/07/19 | Sold | -- | -- | -- | View Prior Sale |
| 09/07/2019 09/07/19 | Pending | -- | -- | -- | |
| 08/29/2019 08/29/19 | For Sale | $119,995 | -- | $151 / Sq Ft |
Purchase History
| Date | Type | Sale Price | Title Company |
|---|---|---|---|
| Vendors Lien | -- | Ltsa | |
| Warranty Deed | -- | -- |
Mortgage History
| Date | Status | Loan Amount | Loan Type |
|---|---|---|---|
| Open | $60,000 | Fannie Mae Freddie Mac | |
| Previous Owner | $60,000 | No Value Available |
Source: San Antonio Board of REALTORS®
MLS Number: 1867828
APN: 17060-100-7030
- 7701 Wurzbach Rd Unit 406
- 7701 Wurzbach Rd Unit 405
- 7701 Wurzbach Rd Unit 1701
- 7701 Wurzbach Rd Unit 1201
- 7701 Wurzbach Rd Unit 2101
- 7701 Wurzbach Rd Unit 806
- 7701 Wurzbach Rd Unit 1601
- 7701 Wurzbach Rd Unit 1205
- 7701 Wurzbach Rd Unit 907
- 7701 Wurzbach Rd Unit 2302
- 7701 Wurzbach Rd Unit 305
- 7701 Wurzbach Rd Unit 807
- 7701 Wurzbach Rd Unit 2301
- 7401 Wurzbach Rd
- 7323 Snowden Rd Unit 3308
- 7323 Snowden Rd Unit 3108
- 7323 Snowden Rd Unit 3302
- 7323 Snowden Rd Unit 1102
- 5322 Medical Dr Unit D-108
- 5322 Medical Dr Unit A-205
- 7701 Wurzbach Rd Unit 1205
- 7701 Wurzbach Rd Unit 1107
- 7701 Wurzbach Rd Unit 2301
- 7701 Wurzbach Rd Unit 1201
- 7701 Wurzbach Rd Unit 2101
- 7701 Wurzbach Rd Unit 801
- 7403 Wurzbach Rd
- 4900 Medical Dr
- 5114 Medical Dr
- 7323 Snowden Rd Unit 1305
- 7323 Snowden Rd Unit 3108
- 7323 Snowden Rd Unit 1201
- 7323 Snowden Rd Unit 1301
- 7323 Snowden Rd Unit 3302
- 2542 Babcock Rd Unit C103
- 2502 Babcock Rd
- 7342 #7204 Oak Manor
- 7230 Wurzbach Rd
- 7223 Snowden Rd
- 5322 Medical Dr Unit D-103
