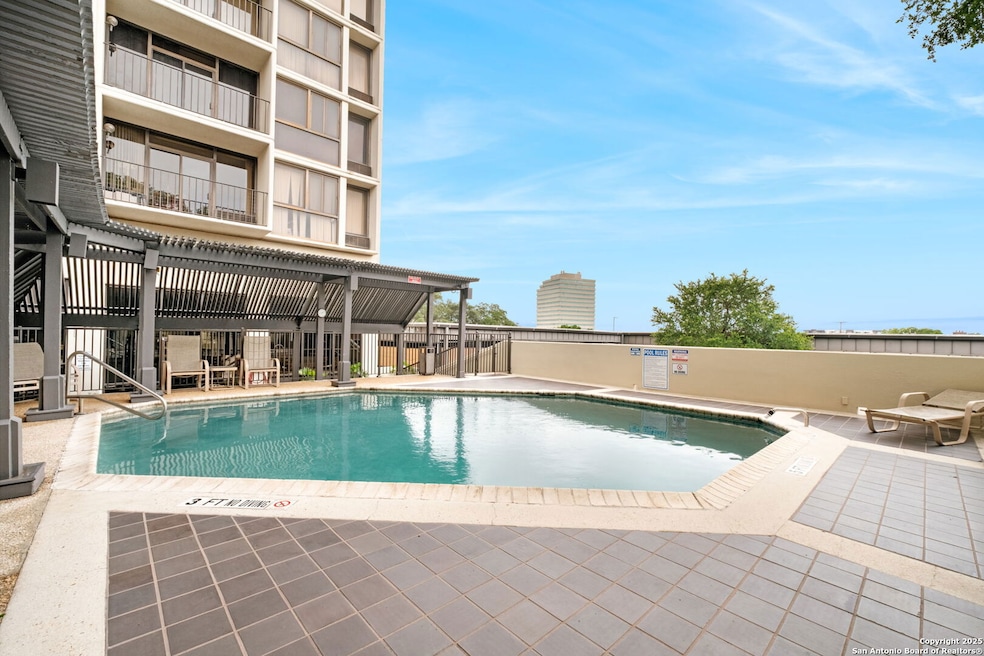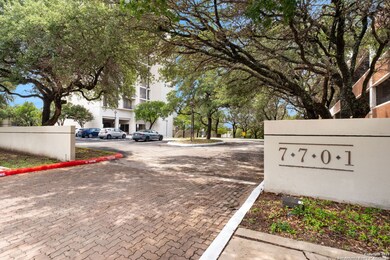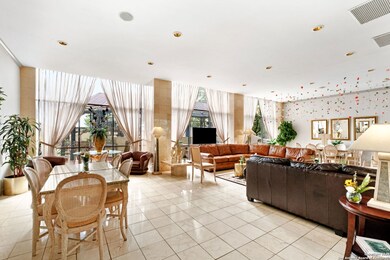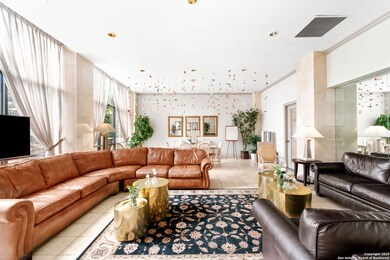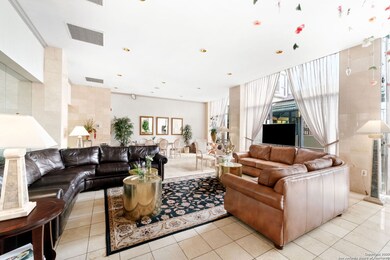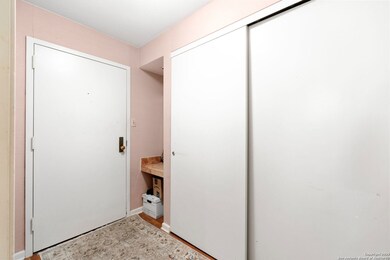7701 Wurzbach Tower 7701 Wurzbach Rd Unit 907 Floor 9 San Antonio, TX 78229
Medical Center NeighborhoodEstimated payment $1,385/month
Highlights
- Doors swing in
- Ceiling Fan
- Low Pile Carpeting
- Combination Dining and Living Room
- Carpet
About This Home
1-bedroom condo on the 9th floor in the heart of the Medical Center! Positioned to capture beautiful southwest views, this unit offers plenty of natural light and great views of the city. Residents enjoy a variety of amenities including 24-hour security, a fitness center, swimming pool/hot tub, tennis courts and more. The building is fully secured and remains locked at all times-guests must be granted access for entry, ensuring added safety and privacy. The unit also includes one reserved garage parking space with private remote access, webcam entry, and full camera surveillance. Just across the street from the UT Health Science Center and only 6 minutes from USAA, this condo offers unbeatable access to top employers, medical facilities, and a wide range of dining and shopping options.
Property Details
Home Type
- Condominium
Est. Annual Taxes
- $3,010
Year Built
- Built in 1982
HOA Fees
- $259 Monthly HOA Fees
Home Design
- Slab Foundation
- Composition Roof
- Stucco
Interior Spaces
- 796 Sq Ft Home
- Ceiling Fan
- Combination Dining and Living Room
- Carpet
Kitchen
- Microwave
- Dishwasher
- Disposal
Bedrooms and Bathrooms
- 1 Bedroom
- 1 Full Bathroom
Parking
- 1 Car Garage
- Garage Door Opener
Accessible Home Design
- Doors swing in
- Low Pile Carpeting
Schools
- Mcdermott Elementary School
- Rudder Middle School
- Marshall High School
Utilities
- 3+ Cooling Systems Mounted To A Wall/Window
- Heat Pump System
Community Details
- $50 HOA Transfer Fee
- 7701 Wurzbach Tower Council Of Co Owners Association
- Built by HB ZACHARY
- Wurzbchtwr Subdivision
- Mandatory home owners association
- 23-Story Property
Listing and Financial Details
- Legal Lot and Block 907 / 100
- Assessor Parcel Number 170601009070
- Seller Concessions Not Offered
Map
About 7701 Wurzbach Tower
Home Values in the Area
Average Home Value in this Area
Tax History
| Year | Tax Paid | Tax Assessment Tax Assessment Total Assessment is a certain percentage of the fair market value that is determined by local assessors to be the total taxable value of land and additions on the property. | Land | Improvement |
|---|---|---|---|---|
| 2025 | $3,095 | $131,450 | $17,240 | $114,210 |
| 2024 | $3,095 | $135,160 | $17,240 | $117,920 |
| 2023 | $3,095 | $118,450 | $17,240 | $101,210 |
| 2022 | $2,923 | $118,060 | $17,240 | $100,820 |
| 2021 | $2,843 | $110,920 | $17,240 | $93,680 |
| 2020 | $2,863 | $109,740 | $17,240 | $92,500 |
| 2019 | $3,199 | $119,410 | $17,240 | $102,170 |
| 2018 | $3,198 | $119,310 | $17,240 | $102,070 |
| 2017 | $3,179 | $118,380 | $17,240 | $101,140 |
| 2016 | $2,980 | $110,960 | $17,240 | $93,720 |
| 2015 | -- | $109,980 | $17,240 | $92,740 |
| 2014 | -- | $100,150 | $0 | $0 |
Property History
| Date | Event | Price | Change | Sq Ft Price |
|---|---|---|---|---|
| 07/31/2025 07/31/25 | For Sale | $165,000 | 0.0% | $207 / Sq Ft |
| 07/08/2025 07/08/25 | Off Market | -- | -- | -- |
| 06/16/2025 06/16/25 | For Sale | $165,000 | +26.9% | $207 / Sq Ft |
| 09/30/2021 09/30/21 | Off Market | -- | -- | -- |
| 06/28/2021 06/28/21 | Sold | -- | -- | -- |
| 05/29/2021 05/29/21 | Pending | -- | -- | -- |
| 05/12/2021 05/12/21 | For Sale | $129,995 | -- | $163 / Sq Ft |
Purchase History
| Date | Type | Sale Price | Title Company |
|---|---|---|---|
| Warranty Deed | -- | -- | |
| Warranty Deed | -- | -- |
Mortgage History
| Date | Status | Loan Amount | Loan Type |
|---|---|---|---|
| Open | $46,500 | Purchase Money Mortgage | |
| Previous Owner | $52,150 | No Value Available |
Source: San Antonio Board of REALTORS®
MLS Number: 1876129
APN: 17060-100-9070
- 7701 Wurzbach Rd Unit 405
- 7701 Wurzbach Rd Unit 1701
- 7701 Wurzbach Rd Unit 1601
- 7701 Wurzbach Rd Unit 1007
- 7701 Wurzbach Rd Unit 1201
- 7701 Wurzbach Rd Unit 2301
- 7701 Wurzbach Rd Unit 305
- 7701 Wurzbach Rd Unit 1205
- 7701 Wurzbach Rd Unit 2101
- 7701 Wurzbach Rd Unit 703
- 7701 Wurzbach Rd Unit 2302
- 7401 Wurzbach Rd
- 7323 Snowden Rd Unit 3302
- 7323 Snowden Rd Unit 3108
- 7323 Snowden Rd Unit 1101
- 7323 Snowden Rd Unit 3308
- 2542 Babcock Rd Unit D101
- 6600 & 6602 Southpoint St
- 5322 Medical Dr Unit A-205
- 5322 Medical Dr Unit B-103
- 7701 Wurzbach Rd Unit 301
- 7701 Wurzbach Rd Unit 1201
- 7701 Wurzbach Rd Unit 606
- 7701 Wurzbach Rd Unit 1205
- 7701 Wurzbach Rd Unit 2101
- 7701 Wurzbach Rd Unit 2301
- 7403 Wurzbach Rd
- 4900 Medical Dr
- 5114 Medical Dr
- 7323 Snowden Rd Unit 1101
- 7323 Snowden Rd Unit 3108
- 7323 Snowden Rd Unit 2303
- 7323 Snowden Rd Unit 1305
- 7323 Snowden Rd Unit 3302
- 7323 Snowden Rd Unit 1301
- 2542 Babcock Rd Unit C103
- 2502 Babcock Rd
- 7342 #7204 Oak Manor
- 7201 Wurzbach Rd Unit ID1290309P
- 7230 Wurzbach Rd
