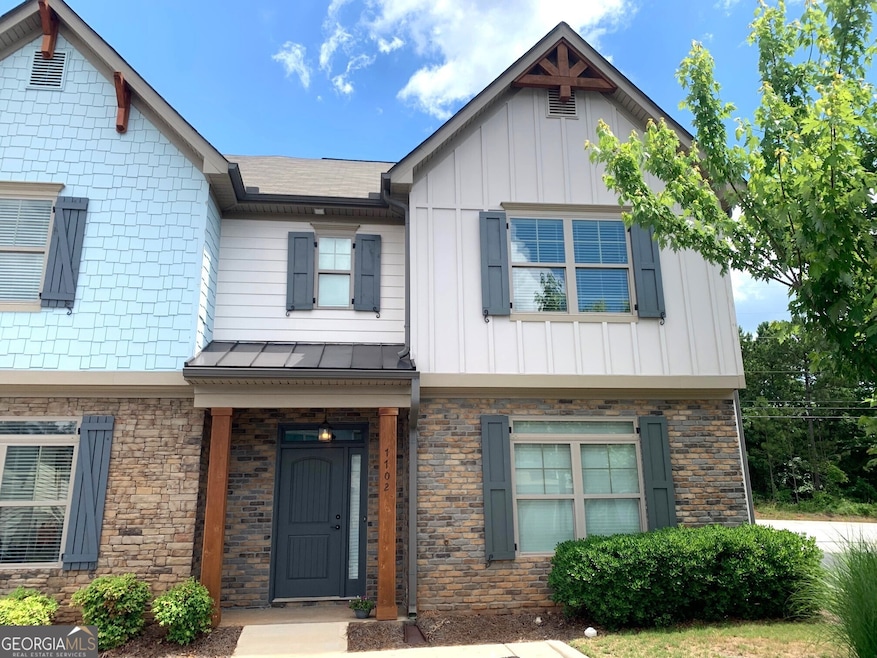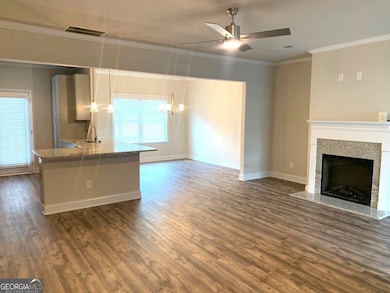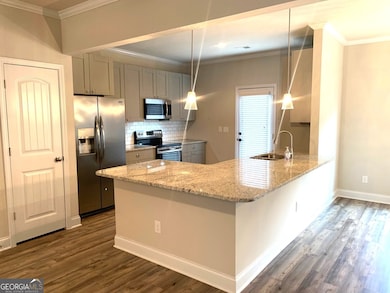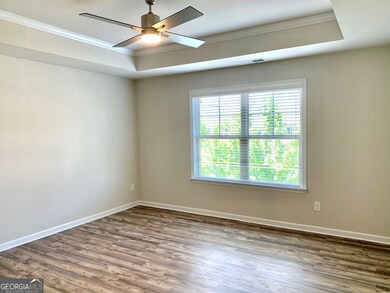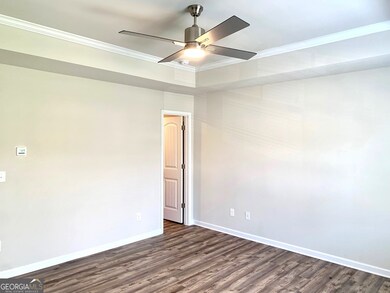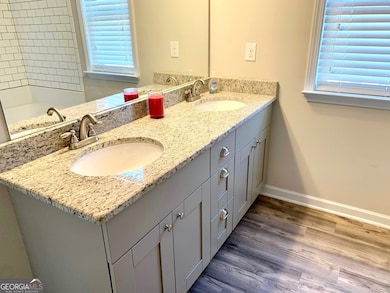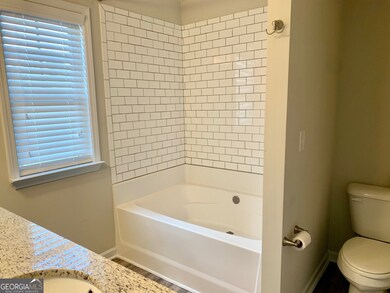7702 Fawn Cir Covington, GA 30014
3
Beds
2.5
Baths
1,737
Sq Ft
871
Sq Ft Lot
Highlights
- Craftsman Architecture
- Wood Flooring
- Corner Lot
- Eastside High School Rated A-
- End Unit
- No HOA
About This Home
Craftsman Style Townhomes in desirable school district and very convenient to town. 3 bedrooms, 2.5 baths. Granite counter tops, hardwood floors, stacked stone fireplace, open floor plan, walking trails right behind community, Brinks Smart home security system, also energy efficient, Corner lot, Won't last long at this price. Very close to the town square, shopping, restaurants, schools, church etc. Viewings begin after 12 noon on Friday May 27th.
Townhouse Details
Home Type
- Townhome
Est. Annual Taxes
- $2,768
Year Built
- Built in 2019
Lot Details
- End Unit
- Level Lot
Home Design
- Craftsman Architecture
- Composition Roof
- Concrete Siding
- Brick Front
Interior Spaces
- 1,737 Sq Ft Home
- 2-Story Property
- Tray Ceiling
- Factory Built Fireplace
- Double Pane Windows
- Entrance Foyer
- Family Room with Fireplace
- Formal Dining Room
- Home Office
- Library
- Wood Flooring
- Pull Down Stairs to Attic
Kitchen
- Breakfast Bar
- Oven or Range
- Microwave
- Ice Maker
- Dishwasher
- Stainless Steel Appliances
Bedrooms and Bathrooms
- 3 Bedrooms
- Double Vanity
- Bathtub Includes Tile Surround
Laundry
- Laundry in Hall
- Laundry on upper level
Home Security
Outdoor Features
- Patio
Location
- Property is near schools
- Property is near shops
Schools
- East Newton Elementary School
- Indian Creek Middle School
- Eastside High School
Utilities
- Central Heating and Cooling System
- Underground Utilities
- Electric Water Heater
- Phone Available
- Cable TV Available
Listing and Financial Details
- Security Deposit $2,000
- 12-Month Min and 13-Month Max Lease Term
- $70 Application Fee
Community Details
Overview
- No Home Owners Association
- Association fees include maintenance exterior, ground maintenance, management fee
- Townhome Estates Subdivision
Pet Policy
- No Pets Allowed
Security
- Fire and Smoke Detector
Map
Source: Georgia MLS
MLS Number: 10519246
APN: 0082H00000006000
Nearby Homes
- 7728 Fawn Cir
- 7762 Fawn Cir
- 7721 Fawn Cir
- 140 Bellerive Ln
- 130 S Links Dr
- 10183 N Links Dr
- 80 Dearing Woods Ct
- 370 Granary Walk
- 10155 Malcolm Dr
- 345 River Walk Farm Unit LOT 5
- 10110 Malcolm Ct
- 329 River Walk Farm
- 323 River Walk Farm
- 330 River Walk Farm
- 338 River Walk Farm
- 344 River Walk Farm
- 10184 Malcolm Dr
- 115 Sagebrush Trail
- 55 Dearing Woods Bend Unit 5
- 55 Dearing Woods Bend
- 95 Sagebrush Trail
- 30 Rosemoore Dr
- 11101 Covington Bypass Rd
- 50 Camden Place
- 344 Piper Rd
- 10156 Magnolia Heights Cir
- 10920 By Pass Rd
- 85 Thrasher Way
- 9207 Golfview Cir
- 10544 Highway 36
- 6112 Clane Dr SE Unit 6112 Clane Dr
- 8133 Puckett St SW
- 7177 Puckett St SW
- 6152 Jackson Hwy SW
- 8116 Collier St SW
- 7125 Puckett St SW
- 15 Cedar Creek Dr
- 11085 Suria Dr
- 11075 Suria Dr
- 11071 Suria Dr
