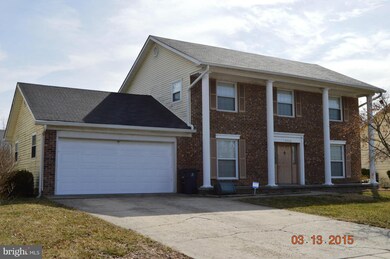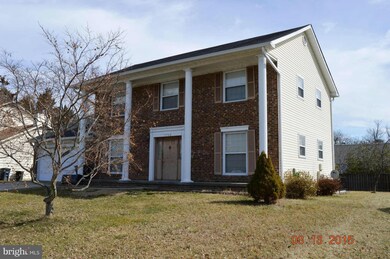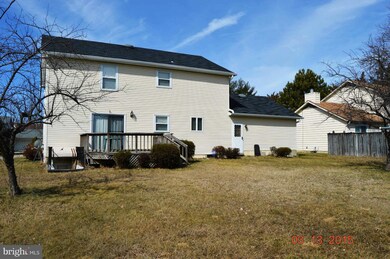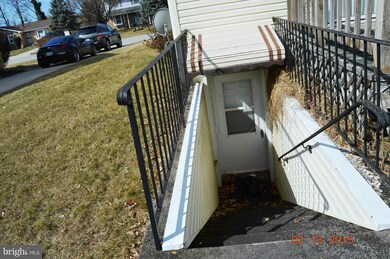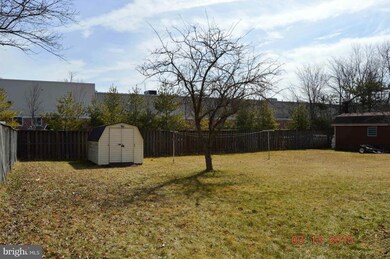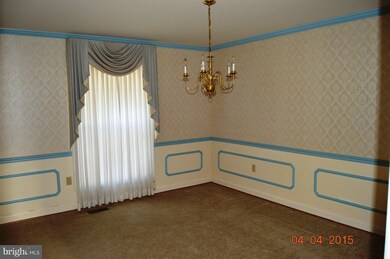
7702 Mike Shapiro Dr Clinton, MD 20735
Estimated Value: $500,849 - $556,000
Highlights
- Colonial Architecture
- 2 Car Attached Garage
- Attic Fan
- No HOA
- Eat-In Kitchen
- Central Air
About This Home
As of August 2015Brick front home with large deck over look on a deep level lot with 4 generous sized bedrooms. This home has a complete apartment in lower level plus 2 car garage and spacious master bedroom suite.
Last Agent to Sell the Property
RE/MAX Excellence Realty License #BR101535 Listed on: 04/07/2015
Home Details
Home Type
- Single Family
Est. Annual Taxes
- $3,652
Year Built
- Built in 1979
Lot Details
- 10,025 Sq Ft Lot
- Property is zoned R80
Parking
- 2 Car Attached Garage
- Off-Street Parking
Home Design
- Colonial Architecture
- Brick Exterior Construction
- Vinyl Siding
Interior Spaces
- Property has 3 Levels
- Ceiling Fan
- Dining Area
- Attic Fan
- Eat-In Kitchen
Bedrooms and Bathrooms
- 5 Bedrooms | 1 Main Level Bedroom
Improved Basement
- Basement Fills Entire Space Under The House
- Exterior Basement Entry
Schools
- Stephen Decatur Middle School
Utilities
- Central Air
- Heat Pump System
- Electric Water Heater
Community Details
- No Home Owners Association
- Highland Meadows Subdivision
Listing and Financial Details
- Tax Lot 2
- Assessor Parcel Number 17090911859
Ownership History
Purchase Details
Home Financials for this Owner
Home Financials are based on the most recent Mortgage that was taken out on this home.Purchase Details
Purchase Details
Home Financials for this Owner
Home Financials are based on the most recent Mortgage that was taken out on this home.Purchase Details
Home Financials for this Owner
Home Financials are based on the most recent Mortgage that was taken out on this home.Purchase Details
Purchase Details
Similar Homes in the area
Home Values in the Area
Average Home Value in this Area
Purchase History
| Date | Buyer | Sale Price | Title Company |
|---|---|---|---|
| Worthington Sabrina | -- | Accommodation | |
| Bank Of America Na | $231,200 | None Available | |
| Mack Jacqueline Etal | $420,000 | -- | |
| Mack Jacqueline Etal | $420,000 | -- | |
| Bradley Alan A | $199,000 | -- | |
| Mccready John B | $127,000 | -- |
Mortgage History
| Date | Status | Borrower | Loan Amount |
|---|---|---|---|
| Open | Worthington Sabrina | $295,000 | |
| Closed | Marcellls E Worthington | $73,610 | |
| Previous Owner | Mack Jacqueline | $360,000 | |
| Previous Owner | Mack Jacqueline | $61,000 | |
| Previous Owner | Mack Jacqueline Etal | $399,000 | |
| Previous Owner | Mack Jacqueline Etal | $399,000 |
Property History
| Date | Event | Price | Change | Sq Ft Price |
|---|---|---|---|---|
| 08/14/2015 08/14/15 | Sold | $265,351 | +5.6% | $136 / Sq Ft |
| 04/30/2015 04/30/15 | Pending | -- | -- | -- |
| 04/17/2015 04/17/15 | For Sale | $251,200 | -5.3% | $129 / Sq Ft |
| 04/09/2015 04/09/15 | Off Market | $265,351 | -- | -- |
| 04/08/2015 04/08/15 | For Sale | $251,200 | -5.3% | $129 / Sq Ft |
| 04/07/2015 04/07/15 | Off Market | $265,351 | -- | -- |
| 04/07/2015 04/07/15 | For Sale | $251,200 | -- | $129 / Sq Ft |
Tax History Compared to Growth
Tax History
| Year | Tax Paid | Tax Assessment Tax Assessment Total Assessment is a certain percentage of the fair market value that is determined by local assessors to be the total taxable value of land and additions on the property. | Land | Improvement |
|---|---|---|---|---|
| 2024 | $6,365 | $401,500 | $0 | $0 |
| 2023 | $5,883 | $369,100 | $0 | $0 |
| 2022 | $5,401 | $336,700 | $101,200 | $235,500 |
| 2021 | $5,046 | $312,767 | $0 | $0 |
| 2020 | $4,690 | $288,833 | $0 | $0 |
| 2019 | $4,334 | $264,900 | $100,600 | $164,300 |
| 2018 | $4,148 | $252,400 | $0 | $0 |
| 2017 | $3,963 | $239,900 | $0 | $0 |
| 2016 | -- | $227,400 | $0 | $0 |
| 2015 | $4,392 | $227,400 | $0 | $0 |
| 2014 | $4,392 | $227,400 | $0 | $0 |
Agents Affiliated with this Home
-
Doug Perry

Seller's Agent in 2015
Doug Perry
RE/MAX
(240) 505-2931
2 in this area
89 Total Sales
-
Buchi Offodile

Buyer's Agent in 2015
Buchi Offodile
Sold 100 Real Estate, Inc.
(202) 899-7808
1 in this area
85 Total Sales
Map
Source: Bright MLS
MLS Number: 1001041169
APN: 09-0911859
- 7708 Castle Rock Dr
- 7406 Castle Rock Dr
- 8502 Branchwood Cir
- 7331 Branchwood Terrace
- 8403 Branchwood Cir
- 6331 Manor Circle Dr
- 8328 Woodyard Rd
- 8303 Dillionstone Ct
- 6219 Wolverton Ln
- 6217 Wolverton Ln
- 0 Dangerfield Rd
- 6109 Kirby Rd
- 6103 Manor Rd
- 8805 Bolero Ct
- 6005 Plata St
- 6612 Bullrush Ct
- 8811 Crossbill Rd
- 0 Clinton Vista Ln
- 5909 Bedford Ln
- 5910 Arbroath Dr
- 7702 Mike Shapiro Dr
- 7704 Mike Shapiro Dr
- 7700 Mike Shapiro Dr
- 7706 Mike Shapiro Dr
- 7703 Mike Shapiro Dr
- 7705 Mike Shapiro Dr
- 7201 Old Alexandria Ferry Rd
- 7201 Old Alexandria Ferry Rd Unit 4A,4B
- 7201 Old Alexandria Ferry Rd Unit 3A,4A,4B
- 7701 Mike Shapiro Dr
- 7707 Mike Shapiro Dr
- 7708 Mike Shapiro Dr
- 7709 Mike Shapiro Dr
- 7710 Mike Shapiro Dr
- 7197 Old Alexandria Ferry Rd Unit 3
- 7155 Old Alexandria Ferry Rd
- 7711 Mike Shapiro Dr
- 7195 Old Alexandria Ferry Rd Unit 5
- 7712 Mike Shapiro Dr
- 7213 Old Alexandria Ferry Rd

