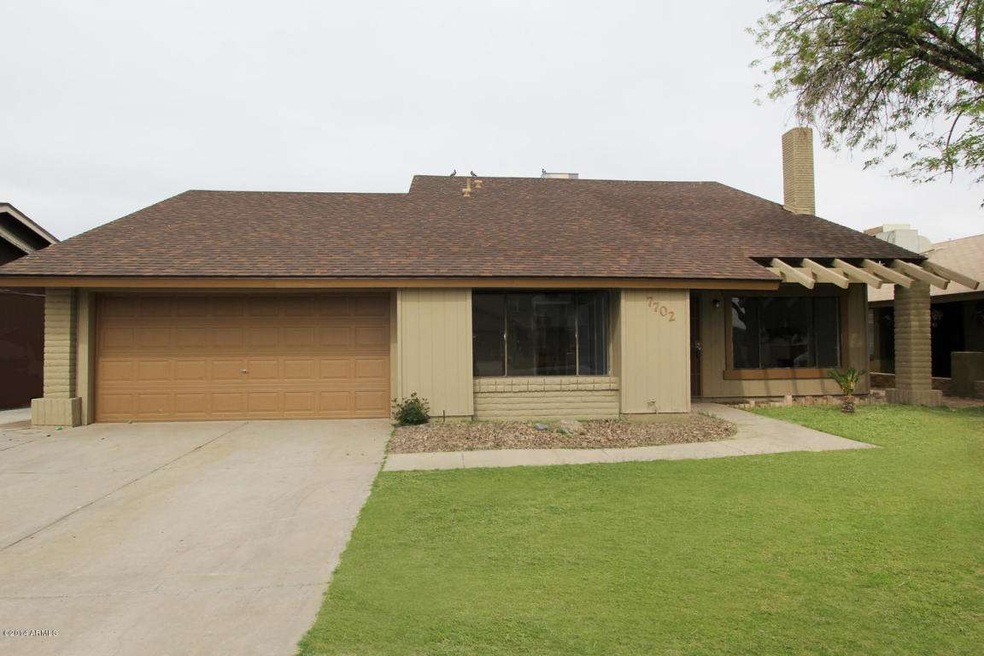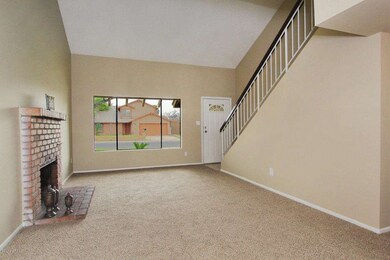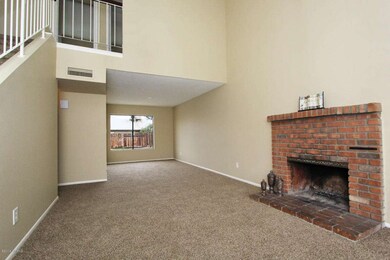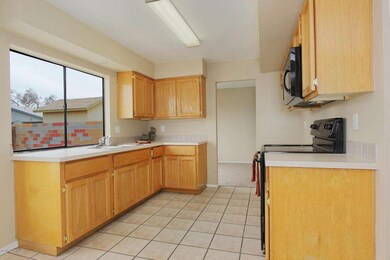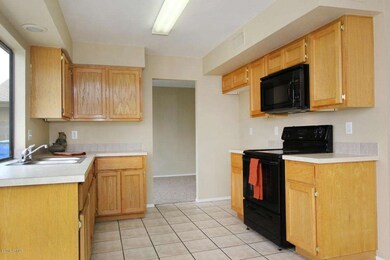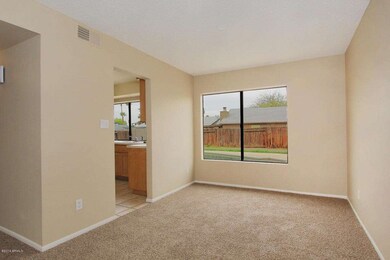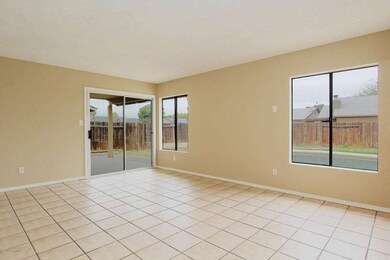
7702 W Pierson St Phoenix, AZ 85033
Highlights
- Private Pool
- Vaulted Ceiling
- 1 Fireplace
- Phoenix Coding Academy Rated A
- Main Floor Primary Bedroom
- No HOA
About This Home
As of May 20247702 W Pierson St, Phoenix, AZ 85033. 4 bedrooms, 2 bathrooms, 2 car garage. REGULAR LISTING. Updated home with new roof. Features include new carpet, ceramic tile, black kitchen appliances, interior and exterior paint and new water heater. Private backyard with pebble tec diving pool. BLOCK WALL WILL BE COMPLETED WITH STRONG OFFER.
Last Buyer's Agent
Patty Moreno
The John Samuels Agency License #SA648504000
Home Details
Home Type
- Single Family
Est. Annual Taxes
- $827
Year Built
- Built in 1975
Lot Details
- 6,399 Sq Ft Lot
- Wood Fence
- Block Wall Fence
- Grass Covered Lot
Parking
- 2 Car Garage
Home Design
- Wood Frame Construction
- Composition Roof
- Stucco
Interior Spaces
- 1,627 Sq Ft Home
- 2-Story Property
- Vaulted Ceiling
- 1 Fireplace
Kitchen
- Eat-In Kitchen
- Built-In Microwave
Flooring
- Carpet
- Tile
Bedrooms and Bathrooms
- 4 Bedrooms
- Primary Bedroom on Main
- Primary Bathroom is a Full Bathroom
- 2 Bathrooms
Outdoor Features
- Private Pool
- Covered patio or porch
Schools
- Tomahawk Middle School
- Trevor Browne High School
Utilities
- Refrigerated Cooling System
- Heating Available
Community Details
- No Home Owners Association
- Association fees include no fees
- Ponderosa Homes West Unit One Subdivision
Listing and Financial Details
- Tax Lot 115
- Assessor Parcel Number 102-20-354
Ownership History
Purchase Details
Home Financials for this Owner
Home Financials are based on the most recent Mortgage that was taken out on this home.Purchase Details
Home Financials for this Owner
Home Financials are based on the most recent Mortgage that was taken out on this home.Purchase Details
Home Financials for this Owner
Home Financials are based on the most recent Mortgage that was taken out on this home.Purchase Details
Home Financials for this Owner
Home Financials are based on the most recent Mortgage that was taken out on this home.Purchase Details
Home Financials for this Owner
Home Financials are based on the most recent Mortgage that was taken out on this home.Purchase Details
Home Financials for this Owner
Home Financials are based on the most recent Mortgage that was taken out on this home.Purchase Details
Purchase Details
Purchase Details
Purchase Details
Purchase Details
Purchase Details
Purchase Details
Purchase Details
Home Financials for this Owner
Home Financials are based on the most recent Mortgage that was taken out on this home.Similar Homes in Phoenix, AZ
Home Values in the Area
Average Home Value in this Area
Purchase History
| Date | Type | Sale Price | Title Company |
|---|---|---|---|
| Warranty Deed | $340,000 | Security Title Agency | |
| Warranty Deed | $134,000 | American Title Service Agenc | |
| Warranty Deed | $82,250 | Pioneer Title Agency Inc | |
| Quit Claim Deed | -- | -- | |
| Interfamily Deed Transfer | -- | Camelback Title Agency Llc | |
| Warranty Deed | $147,000 | Camelback Title Agency Llc | |
| Special Warranty Deed | -- | -- | |
| Special Warranty Deed | -- | First Southwestern Title | |
| Corporate Deed | -- | Title Trust Deed Service Co | |
| Trustee Deed | $120,224 | First American Title | |
| Interfamily Deed Transfer | -- | Security Title Agency | |
| Warranty Deed | $113,000 | Security Title Agency | |
| Warranty Deed | -- | First Southwestern Title | |
| Warranty Deed | -- | First American Title | |
| Trustee Deed | $83,355 | Security Title Agency | |
| Warranty Deed | $73,000 | Ati Title Agency |
Mortgage History
| Date | Status | Loan Amount | Loan Type |
|---|---|---|---|
| Open | $327,000 | New Conventional | |
| Previous Owner | $185,000 | Credit Line Revolving | |
| Previous Owner | $137,460 | New Conventional | |
| Previous Owner | $15,205 | Unknown | |
| Previous Owner | $131,572 | FHA | |
| Previous Owner | $67,000 | Purchase Money Mortgage | |
| Previous Owner | $117,600 | Purchase Money Mortgage | |
| Previous Owner | $73,057 | FHA |
Property History
| Date | Event | Price | Change | Sq Ft Price |
|---|---|---|---|---|
| 05/14/2024 05/14/24 | Sold | $340,000 | 0.0% | $209 / Sq Ft |
| 04/09/2024 04/09/24 | Pending | -- | -- | -- |
| 04/09/2024 04/09/24 | Price Changed | $340,000 | +9.7% | $209 / Sq Ft |
| 04/03/2024 04/03/24 | For Sale | $310,000 | +131.3% | $191 / Sq Ft |
| 04/22/2014 04/22/14 | Sold | $134,000 | -0.7% | $82 / Sq Ft |
| 03/17/2014 03/17/14 | Pending | -- | -- | -- |
| 03/11/2014 03/11/14 | Price Changed | $134,900 | -1.5% | $83 / Sq Ft |
| 02/26/2014 02/26/14 | Price Changed | $137,000 | -1.4% | $84 / Sq Ft |
| 02/07/2014 02/07/14 | For Sale | $139,000 | +69.0% | $85 / Sq Ft |
| 12/23/2013 12/23/13 | Sold | $82,250 | -3.2% | $51 / Sq Ft |
| 11/19/2013 11/19/13 | For Sale | $85,000 | 0.0% | $52 / Sq Ft |
| 11/19/2013 11/19/13 | Price Changed | $85,000 | 0.0% | $52 / Sq Ft |
| 10/16/2013 10/16/13 | Pending | -- | -- | -- |
| 10/15/2013 10/15/13 | For Sale | $85,000 | 0.0% | $52 / Sq Ft |
| 10/02/2013 10/02/13 | Pending | -- | -- | -- |
| 09/21/2013 09/21/13 | For Sale | $85,000 | -- | $52 / Sq Ft |
Tax History Compared to Growth
Tax History
| Year | Tax Paid | Tax Assessment Tax Assessment Total Assessment is a certain percentage of the fair market value that is determined by local assessors to be the total taxable value of land and additions on the property. | Land | Improvement |
|---|---|---|---|---|
| 2025 | $1,161 | $7,488 | -- | -- |
| 2024 | $1,191 | $7,131 | -- | -- |
| 2023 | $1,191 | $23,780 | $4,750 | $19,030 |
| 2022 | $1,118 | $18,850 | $3,770 | $15,080 |
| 2021 | $1,141 | $16,970 | $3,390 | $13,580 |
| 2020 | $1,077 | $15,680 | $3,130 | $12,550 |
| 2019 | $1,028 | $13,730 | $2,740 | $10,990 |
| 2018 | $1,074 | $12,700 | $2,540 | $10,160 |
| 2017 | $1,024 | $10,750 | $2,150 | $8,600 |
| 2016 | $979 | $9,270 | $1,850 | $7,420 |
| 2015 | $902 | $8,250 | $1,650 | $6,600 |
Agents Affiliated with this Home
-

Seller's Agent in 2024
Ruben Luna
eXp Realty
(602) 726-4215
1,742 Total Sales
-

Buyer's Agent in 2024
Jessica Marquez
West USA Realty
(602) 942-4200
25 Total Sales
-
E
Buyer Co-Listing Agent in 2024
Esmeralda Acosta
West USA Realty
(602) 942-4200
12 Total Sales
-

Seller's Agent in 2014
Dianna Brader
HomeSmart
(602) 402-3193
9 Total Sales
-
P
Buyer's Agent in 2014
Patty Moreno
The John Samuels Agency
-
G
Seller's Agent in 2013
George Biederman V
RAB Realty, LLC
(480) 788-5711
Map
Source: Arizona Regional Multiple Listing Service (ARMLS)
MLS Number: 5066957
APN: 102-20-354
- 4818 N 79th Ave
- 7748 W Minnezona Ave
- 5226 N 78th Ave
- 7926 W Medlock Dr
- 8042 W Mariposa Dr
- 5308 N 77th Dr
- 7676 W Sells Dr
- 8051 W Mariposa Dr
- 7961 W Campbell Ave
- 7350 W Sells Dr
- 7416 W Roma Ave
- 7553 W Montecito Ave
- 7302 W Meadowbrook Ave
- 8013 W Vermont Ave
- 7506 W Devonshire Ave
- 7757 W Mackenzie Dr
- 4311 N 80th Ln
- 7109 W Wolf St
- 4138 N 79th Ave
- 4622 N 71st Ln
