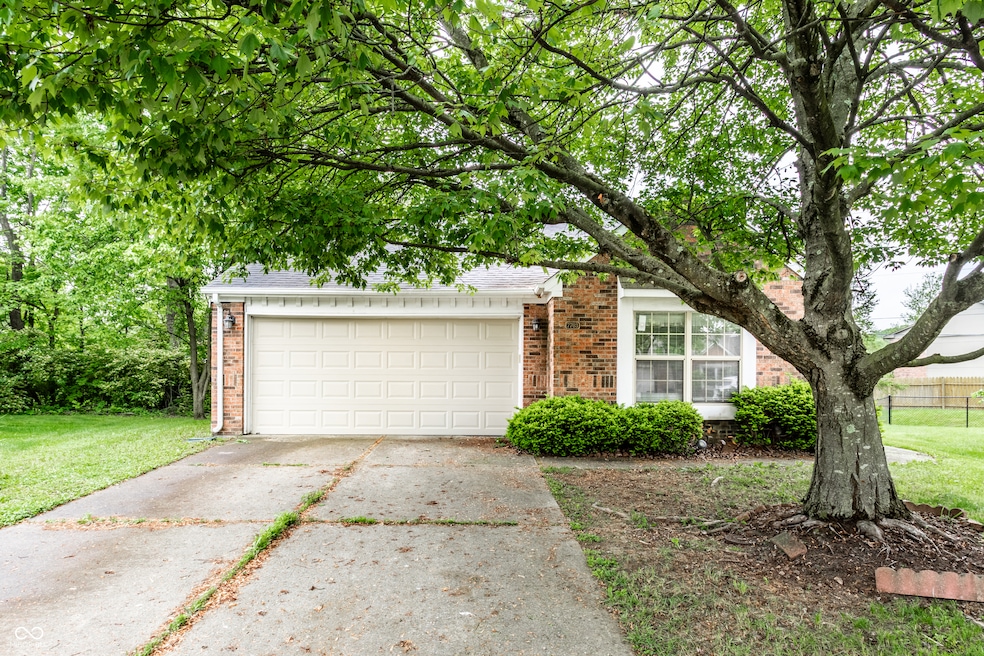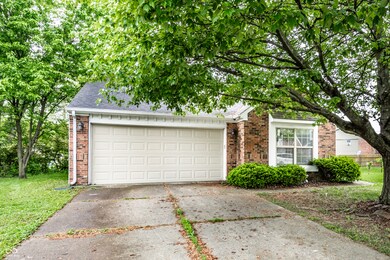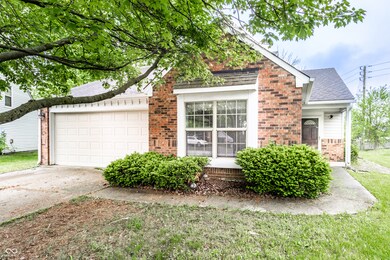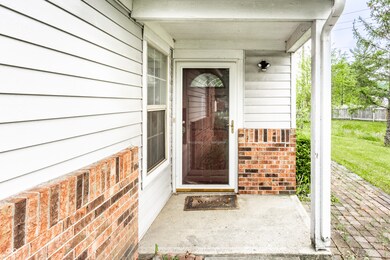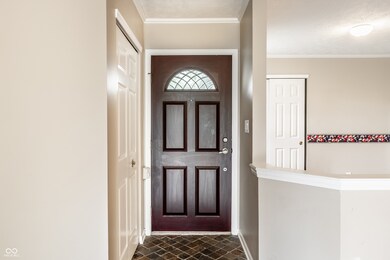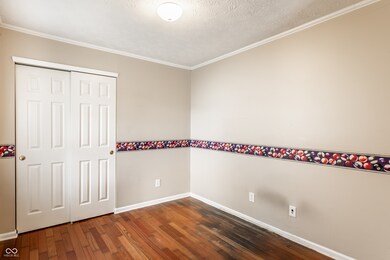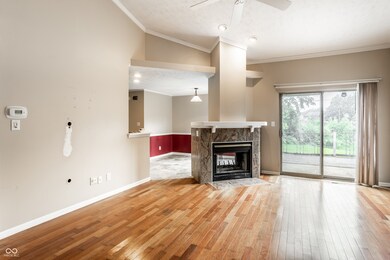
7703 Park North Lake Dr Indianapolis, IN 46260
Crooked Creek NeighborhoodHighlights
- Very Popular Property
- Mature Trees
- Vaulted Ceiling
- North Central High School Rated A-
- Deck
- Ranch Style House
About This Home
As of June 20252 Beds | 2 Baths | 2-Car Garage | Priced Below Appraised Value Welcome to this charming 2-bedroom, 2-bath cottage-style home in the desirable Park North community, nestled on a quiet cul-de-sac. This home offers excellent potential in an unbeatable location near Meridian Hills and major hospitals including St. Vincent and Peyton Manning Children's Hospital. Home Features: Vaulted ceilings and fireplace in the living room Open-concept kitchen and dining area with great natural light Primary bedroom with walk-in closet and en-suite bath Two-car attached garage Deferred Maintenance (Reflected in Pricing): Pet odor present, Living room flooring defects, Fascia damage, Small drywall repair needed, Interior door handle missing, deck repair needed. Priced accordingly-seller prefers as-is offers. This home is a solid opportunity for investors or buyers looking to build equity with basic improvements. With a bit of TLC, this peaceful 2 bedroom property can truly shine. Schedule your private tour today and envision the possibilities!
Last Agent to Sell the Property
F.C. Tucker Company Brokerage Email: JOE.SPRUNGER@TALKTOTUCKER.COM License #RB23001985 Listed on: 05/29/2025

Home Details
Home Type
- Single Family
Est. Annual Taxes
- $2,024
Year Built
- Built in 1988
Lot Details
- 0.26 Acre Lot
- Cul-De-Sac
- Mature Trees
Parking
- 2 Car Attached Garage
Home Design
- Ranch Style House
- Slab Foundation
- Vinyl Construction Material
Interior Spaces
- 1,244 Sq Ft Home
- Woodwork
- Vaulted Ceiling
- Paddle Fans
- Thermal Windows
- Window Screens
- Formal Dining Room
- Neighborhood Views
- Pull Down Stairs to Attic
Kitchen
- Electric Oven
- <<builtInMicrowave>>
- Dishwasher
- Disposal
Flooring
- Carpet
- Laminate
- Ceramic Tile
Bedrooms and Bathrooms
- 2 Bedrooms
- 2 Full Bathrooms
Outdoor Features
- Deck
Utilities
- Forced Air Heating System
- Gas Water Heater
Community Details
- No Home Owners Association
- Park North Subdivision
Listing and Financial Details
- Tax Lot 25
- Assessor Parcel Number 490328118004000800
- Seller Concessions Not Offered
Ownership History
Purchase Details
Home Financials for this Owner
Home Financials are based on the most recent Mortgage that was taken out on this home.Purchase Details
Home Financials for this Owner
Home Financials are based on the most recent Mortgage that was taken out on this home.Similar Homes in Indianapolis, IN
Home Values in the Area
Average Home Value in this Area
Purchase History
| Date | Type | Sale Price | Title Company |
|---|---|---|---|
| Personal Reps Deed | -- | Investors Title | |
| Warranty Deed | -- | None Available |
Mortgage History
| Date | Status | Loan Amount | Loan Type |
|---|---|---|---|
| Open | $175,000 | Construction | |
| Previous Owner | $48,000 | Unknown | |
| Previous Owner | $84,000 | New Conventional | |
| Previous Owner | $90,000 | New Conventional |
Property History
| Date | Event | Price | Change | Sq Ft Price |
|---|---|---|---|---|
| 07/17/2025 07/17/25 | Pending | -- | -- | -- |
| 07/12/2025 07/12/25 | For Sale | $269,000 | +50.8% | $216 / Sq Ft |
| 06/11/2025 06/11/25 | Sold | $178,400 | +5.0% | $143 / Sq Ft |
| 05/31/2025 05/31/25 | Pending | -- | -- | -- |
| 05/29/2025 05/29/25 | For Sale | $169,900 | -- | $137 / Sq Ft |
Tax History Compared to Growth
Tax History
| Year | Tax Paid | Tax Assessment Tax Assessment Total Assessment is a certain percentage of the fair market value that is determined by local assessors to be the total taxable value of land and additions on the property. | Land | Improvement |
|---|---|---|---|---|
| 2024 | $2,508 | $213,100 | $47,000 | $166,100 |
| 2023 | $2,508 | $209,700 | $47,000 | $162,700 |
| 2022 | $2,110 | $182,000 | $47,000 | $135,000 |
| 2021 | $2,182 | $171,200 | $37,800 | $133,400 |
| 2020 | $1,766 | $151,500 | $37,800 | $113,700 |
| 2019 | $1,528 | $143,200 | $37,800 | $105,400 |
| 2018 | $1,373 | $135,100 | $37,800 | $97,300 |
| 2017 | $1,273 | $129,700 | $37,800 | $91,900 |
| 2016 | $1,100 | $122,200 | $37,800 | $84,400 |
| 2014 | $858 | $116,200 | $37,800 | $78,400 |
| 2013 | $911 | $116,200 | $37,800 | $78,400 |
Agents Affiliated with this Home
-
Denise LaChance
D
Seller's Agent in 2025
Denise LaChance
Tyler Knows Real Estate LLC
(530) 200-9903
60 Total Sales
-
Joe Sprunger
J
Seller's Agent in 2025
Joe Sprunger
F.C. Tucker Company
(317) 491-4424
1 in this area
12 Total Sales
-
RJ LaChance
R
Seller Co-Listing Agent in 2025
RJ LaChance
Tyler Knows Real Estate LLC
(530) 526-0367
1 in this area
86 Total Sales
-
Josephine Hood
J
Buyer's Agent in 2025
Josephine Hood
Neighborhood Assistance Corporation of America
(815) 302-6915
13 Total Sales
-
Kyle Holler
K
Buyer's Agent in 2025
Kyle Holler
Tyler Knows Real Estate LLC
(317) 766-0642
1 in this area
57 Total Sales
Map
Source: MIBOR Broker Listing Cooperative®
MLS Number: 22037631
APN: 49-03-28-118-004.000-800
- 7846 Park Cir N
- 7850 Park Bend N
- 1807 Park Bend N
- 1636 Marborough Ln
- 1543 W 79th St
- 7719 Grandview Dr
- 1612 Westbay Ct
- 7488 Countrybrook Dr
- 9344 Forgotten Creek Dr
- 7817 Dartmouth Rd
- 7410 Country Brook Dr
- 1605 Westlane Rd
- 7404 Countrybrook Dr
- 7443 Country Brook Dr
- 7411 Country Brook Dr
- 7126 Woodside Dr
- 7118 Mikesell Dr
- 7502 Colony Cir
- 2430 Spring Hill Ct
- 1144 W 73rd St
