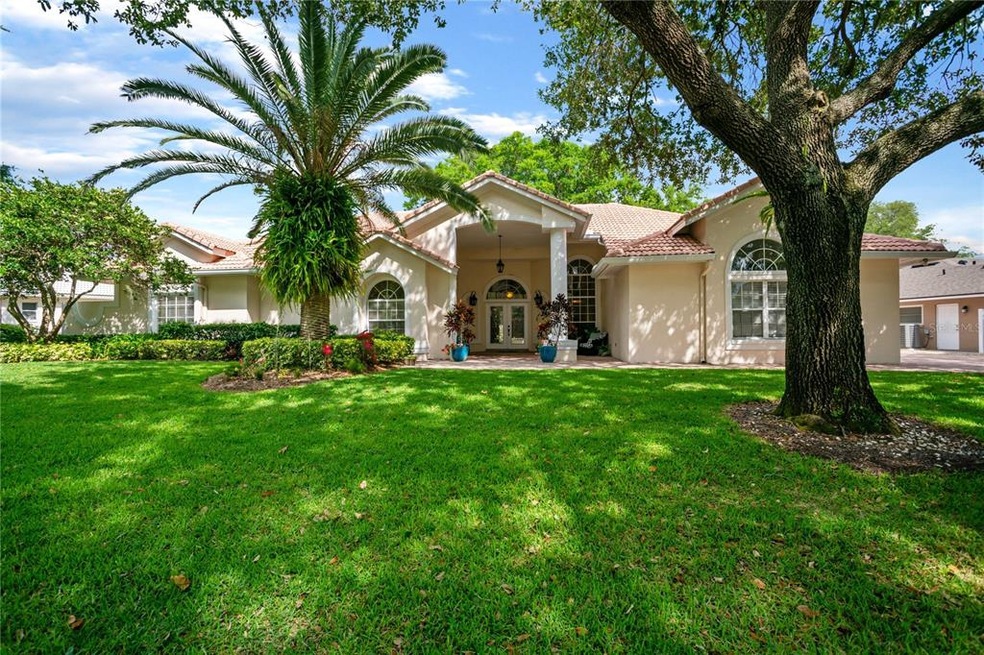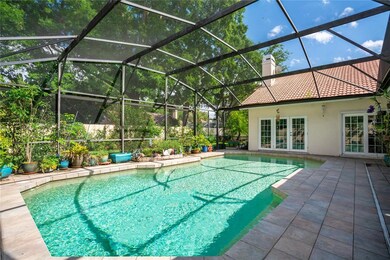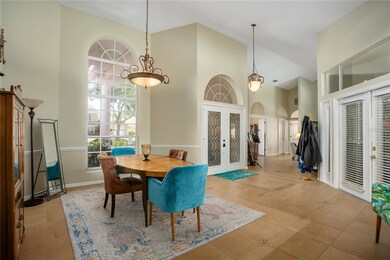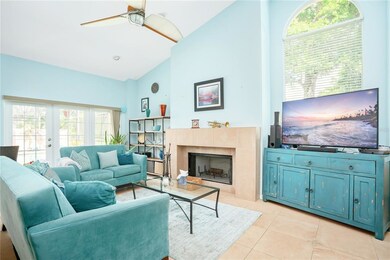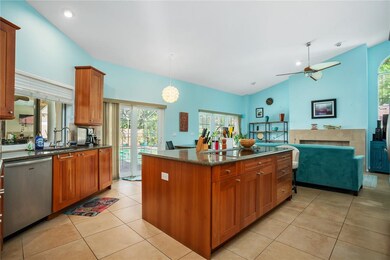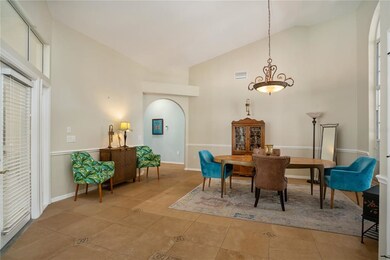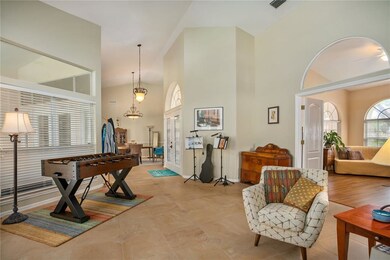
7705 Apple Tree Cir Orlando, FL 32819
Universal NeighborhoodEstimated Value: $843,000 - $1,358,453
Highlights
- Golf Course Community
- Water Access
- Screened Pool
- Dr. Phillips Elementary School Rated A-
- Fitness Center
- Gated Community
About This Home
As of June 2022One of the most beautiful neighborhoods in SW Orlando, the tree-canopied streets of Orange Tree lead you to the exclusive St. Ives neighborhood. This stunning home boasts 4 bedrooms plus a light and airy Florida room and 5 full bathrooms (that's right a full pool bathroom!). The open concept kitchen and living room combo provide the perfect setting for family time while the formal dining and living areas create an ideal floorplan for entertaining. The gourmet kitchen includes an oversized commercial Kitchenaid refrigerator, granite countertops, wood cabinets, and a huge island. Double french doors lead to the pool lanai and garden, plantation shutters, ceramic tile, and eat-in breakfast nook. First-floor primary suite includes a double vanity bathroom, toilet closet plus bidet. Exquisite master closet built-ins, full tub, and walk-in shower. This is a unique opportunity to become part of one of the most coveted communities in Orlando. The renowned golf course is only part of this manicured gated community which includes a 5,000 sq. ft. recreation center, state-of-the-art gym facility, 3 tennis courts, 2 pickleball, and racquetball courts, a basketball court, and a gorgeous pool with a view of pristine Lake Marsha.
Last Agent to Sell the Property
PREMIER SOTHEBYS INT'L REALTY License #3498967 Listed on: 05/05/2022

Home Details
Home Type
- Single Family
Est. Annual Taxes
- $7,061
Year Built
- Built in 1989
Lot Details
- 0.3 Acre Lot
- East Facing Home
- Dog Run
- Masonry wall
- Irrigation
- Property is zoned P-D
HOA Fees
- $195 Monthly HOA Fees
Parking
- 2 Car Attached Garage
- Parking Pad
- Garage Door Opener
- Open Parking
- Golf Cart Parking
Home Design
- Spanish Architecture
- Planned Development
- Slab Foundation
- Shingle Roof
- Block Exterior
- Stucco
Interior Spaces
- 3,155 Sq Ft Home
- Crown Molding
- Cathedral Ceiling
- Ceiling Fan
- Electric Fireplace
- Shutters
- Blinds
- French Doors
- Family Room Off Kitchen
- Living Room with Fireplace
- Formal Dining Room
- Den
- Sun or Florida Room
- Inside Utility
- Laundry Room
- Garden Views
Kitchen
- Eat-In Kitchen
- Convection Oven
- Cooktop
- Recirculated Exhaust Fan
- Microwave
- Ice Maker
- Dishwasher
- Stone Countertops
- Solid Wood Cabinet
- Disposal
Flooring
- Engineered Wood
- Bamboo
- Porcelain Tile
- Ceramic Tile
Bedrooms and Bathrooms
- 4 Bedrooms
- Primary Bedroom on Main
- Split Bedroom Floorplan
- Walk-In Closet
- 5 Full Bathrooms
Home Security
- Home Security System
- Security Lights
- Security Gate
- Fire and Smoke Detector
Pool
- Screened Pool
- Lap Pool
- In Ground Pool
- Fence Around Pool
- Outside Bathroom Access
- Pool Sweep
- Auto Pool Cleaner
- Pool Lighting
Outdoor Features
- Water Access
- Deck
- Covered patio or porch
- Rain Gutters
Location
- Property is near a golf course
- City Lot
Schools
- Dr. Phillips Elementary School
- Southwest Middle School
- Dr. Phillips High School
Utilities
- Central Heating and Cooling System
- Thermostat
- High Speed Internet
Listing and Financial Details
- Homestead Exemption
- Visit Down Payment Resource Website
- Legal Lot and Block 14 / 23-36
- Assessor Parcel Number 23-23-28-8273-00-140
Community Details
Overview
- Association fees include community pool, ground maintenance, manager, private road, recreational facilities, security
- Leland Management Association, Phone Number (407) 781-1188
- Visit Association Website
- St Ives Subdivision
- The community has rules related to allowable golf cart usage in the community
Amenities
- Clubhouse
Recreation
- Golf Course Community
- Tennis Courts
- Community Basketball Court
- Pickleball Courts
- Racquetball
- Recreation Facilities
- Community Playground
- Fitness Center
- Community Pool
- Park
Security
- Card or Code Access
- Gated Community
Ownership History
Purchase Details
Home Financials for this Owner
Home Financials are based on the most recent Mortgage that was taken out on this home.Purchase Details
Home Financials for this Owner
Home Financials are based on the most recent Mortgage that was taken out on this home.Purchase Details
Similar Homes in Orlando, FL
Home Values in the Area
Average Home Value in this Area
Purchase History
| Date | Buyer | Sale Price | Title Company |
|---|---|---|---|
| Lange Jessica P | $505,000 | Attorney | |
| Boling Joseph L | $425,000 | Sunbelt Title Agency | |
| Shieh Chung H | $290,000 | -- |
Mortgage History
| Date | Status | Borrower | Loan Amount |
|---|---|---|---|
| Open | Aleksic Shelley Jean | $1,020,000 | |
| Previous Owner | Aleksie Shelley Jean | $738,000 | |
| Previous Owner | Lange Jessica P | $404,000 | |
| Previous Owner | Shieh Chung H | $150,000 |
Property History
| Date | Event | Price | Change | Sq Ft Price |
|---|---|---|---|---|
| 06/16/2022 06/16/22 | Sold | $820,000 | +0.7% | $260 / Sq Ft |
| 05/24/2022 05/24/22 | Pending | -- | -- | -- |
| 05/21/2022 05/21/22 | For Sale | $814,500 | 0.0% | $258 / Sq Ft |
| 05/08/2022 05/08/22 | Pending | -- | -- | -- |
| 05/05/2022 05/05/22 | For Sale | $814,500 | +91.6% | $258 / Sq Ft |
| 05/26/2015 05/26/15 | Off Market | $425,000 | -- | -- |
| 04/30/2012 04/30/12 | Sold | $425,000 | 0.0% | $135 / Sq Ft |
| 03/25/2012 03/25/12 | Pending | -- | -- | -- |
| 02/19/2012 02/19/12 | For Sale | $425,000 | -- | $135 / Sq Ft |
Tax History Compared to Growth
Tax History
| Year | Tax Paid | Tax Assessment Tax Assessment Total Assessment is a certain percentage of the fair market value that is determined by local assessors to be the total taxable value of land and additions on the property. | Land | Improvement |
|---|---|---|---|---|
| 2025 | $10,033 | $661,210 | -- | -- |
| 2024 | $11,105 | $661,210 | -- | -- |
| 2023 | $11,105 | $697,336 | $150,000 | $547,336 |
| 2022 | $7,156 | $483,090 | $0 | $0 |
| 2021 | $7,061 | $469,019 | $0 | $0 |
| 2020 | $6,729 | $462,543 | $0 | $0 |
| 2019 | $6,941 | $452,144 | $0 | $0 |
| 2018 | $6,889 | $443,713 | $100,000 | $343,713 |
| 2017 | $6,829 | $436,022 | $100,000 | $336,022 |
| 2016 | $7,447 | $426,311 | $99,000 | $327,311 |
| 2015 | $7,421 | $415,989 | $99,000 | $316,989 |
| 2014 | $6,989 | $387,726 | $98,000 | $289,726 |
Agents Affiliated with this Home
-
Leslie Heimer

Seller's Agent in 2022
Leslie Heimer
PREMIER SOTHEBYS INT'L REALTY
(407) 494-9833
10 in this area
48 Total Sales
-
Whitney Aleksic
W
Buyer's Agent in 2022
Whitney Aleksic
REALTY HUB
(214) 612-8209
1 in this area
3 Total Sales
-
Brigitte Elzarki

Seller's Agent in 2012
Brigitte Elzarki
COLDWELL BANKER REALTY
(321) 231-4999
2 in this area
25 Total Sales
-
Robert D'Antuono
R
Buyer's Agent in 2012
Robert D'Antuono
IRIS INTERNATIONAL
(407) 948-7600
2 in this area
23 Total Sales
Map
Source: Stellar MLS
MLS Number: O6021383
APN: 23-2328-8273-00-140
- 7618 Majestic Pine Ct
- 7549 Lake Marsha Dr
- 7540 Lake Marsha Dr
- 5803 Cedar Pine Dr
- 7508 Lake Marsha Dr
- 6301 Parson Brown Dr
- 8203 Bluestar Cir
- 7470 Lake Marsha Dr
- 8025 Old Town Dr
- 6341 Edge O Grove Cir
- 5724 Pitch Pine Dr
- 6460 Parson Brown Dr
- 7455 Sparkling Lake Rd
- 8044 Rural Retreat Ct
- 5588 Palm Lake Cir
- 7655 Persian Ct
- 7423 Elsworth Ct
- 5646 Spring Run Ave
- 8506 Shady Glen Dr
- 6552 Edgeworth Dr
- 7705 Apple Tree Cir
- 7709 Apple Tree Cir
- 7691 Apple Tree Cir
- 6112 Saint Ives Blvd
- 7702 Apple Tree Cir
- 7706 Apple Tree Cir
- 7713 Apple Tree Cir
- 7675 Apple Tree Cir
- 7696 Apple Tree Cir
- 6118 Saint Ives Blvd
- 7710 Apple Tree Cir
- 7667 Apple Tree Cir
- 7684 Apple Tree Cir
- 7714 Apple Tree Cir
- 7680 Apple Tree Cir
- 6119 Saint Ives Blvd
- 7688 Apple Tree Cir
- 6124 Saint Ives Blvd
- 7692 Apple Tree Cir
