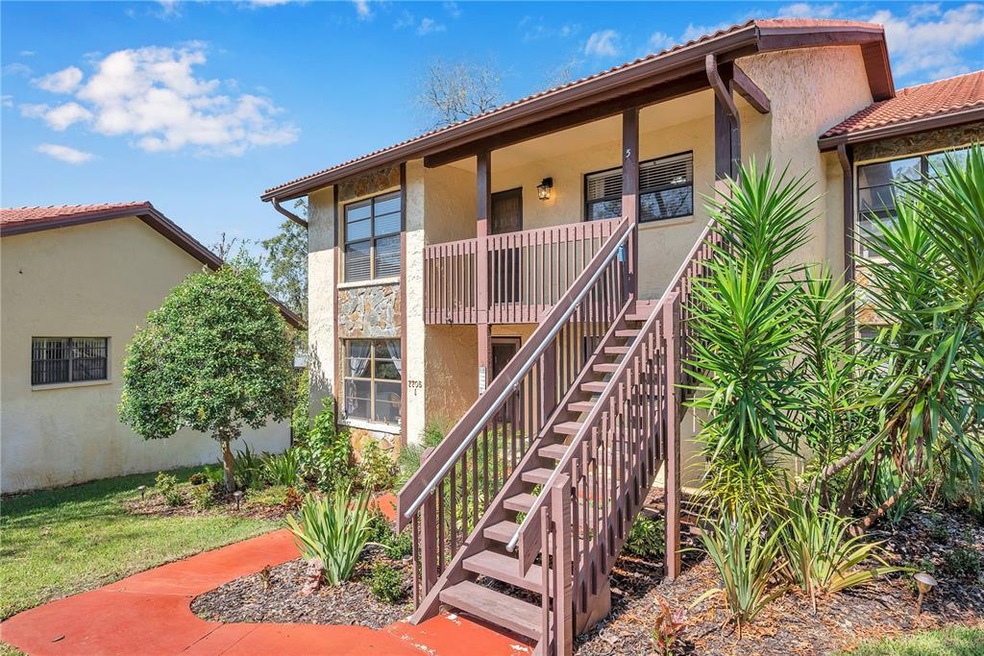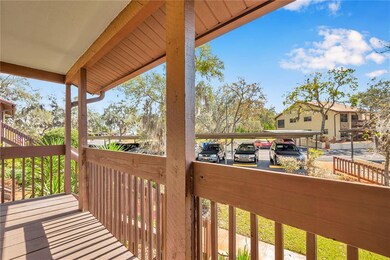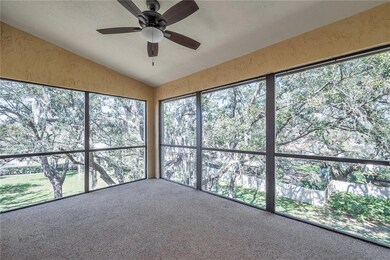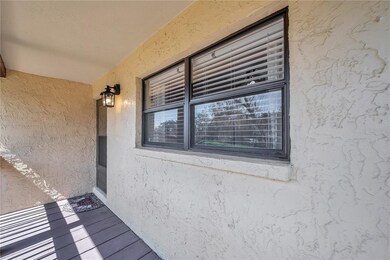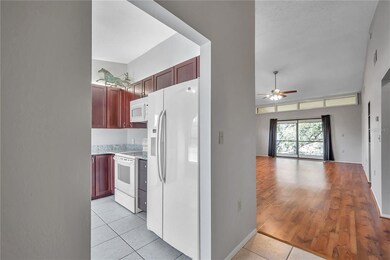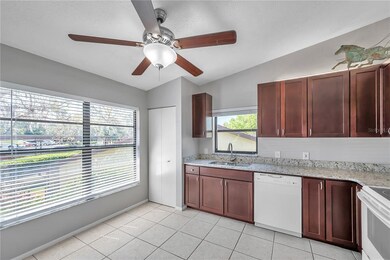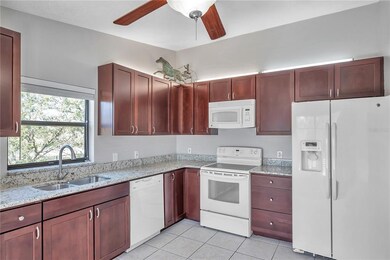
7705 Forest Trail Unit 5 Port Richey, FL 34668
Highlights
- Fitness Center
- Clubhouse
- End Unit
- View of Trees or Woods
- Vaulted Ceiling
- Stone Countertops
About This Home
As of March 2023***** Currently Reviewing offers****Imagine — sipping your morning coffee or evening wine among the treetops in your own private retreat, observing the tranquil sights and sounds of nature from your oversized balcony. Truly a remarkable find — ALL AGE's, updated, immaculate and meticulously maintained, this spacious 2nd floor end-unit with vaulted ceilings is move in ready. The naturally illuminated eat in kitchen is tastefully fitted with granite counters, a double undermount sink, ample cherry wood cabinetry, a pantry, modern appliances, tiled floor and plenty of room for dining. Just beyond the kitchen is the living room/dining room combo with wood-look laminate floors and soaring 12ft vaulted ceilings that provide perceptible additional volume — reminiscent of a great room. Abundant natural light spills in from 2 Westerly facing windows, a row of architecturally pleasing transom windows, and the sliders to the spacious and private balcony at the rear. The floor plan is distinctly split with one bedroom and a full guest bathroom off the front hallway — while the spacious master suite, featuring sliders to the balcony and a beautifully updated (in 2019) master bath is at the rear of the home. The exterior features concrete construction tiled roof and a new front deck and stairs. There is an ample 135ft² of storage space on the ground floor. Ideally Located in a quiet and well-maintained condominium complex close enough to the intersection of Ridge and Little where you will find an abundance of convenient and desirable shopping and restaurants. The new Ridge Rd extension to the Suncoast Pkwy offers speedy access to Tampa and beyond. US 19 is approximately 2 miles to the West where you will find an abundance of popular restaurants, and nearby access to sunset views over the Gulf of Mexico from Werner Boyce Salt Springs State park and Brasher Park. For those who like to hike or bike you are ~4 miles from Jay B. Starkey Wilderness Park. Your condo fee offers an excellent return in the form of exterior maintenance, landscaping, basic cable/internet, water, trash, a reserved covered parking space, a clubhouse and large community pool.
Last Agent to Sell the Property
BLAKE REAL ESTATE INC License #3334690 Listed on: 03/02/2022
Property Details
Home Type
- Condominium
Est. Annual Taxes
- $595
Year Built
- Built in 1981
Lot Details
- End Unit
- South Facing Home
- Mature Landscaping
- Landscaped with Trees
HOA Fees
- $345 Monthly HOA Fees
Parking
- 1 Carport Space
Home Design
- Slab Foundation
- Tile Roof
- Concrete Siding
- Block Exterior
- Stucco
Interior Spaces
- 1,130 Sq Ft Home
- 2-Story Property
- Vaulted Ceiling
- Ceiling Fan
- Blinds
- Drapes & Rods
- Sliding Doors
- Storage Room
- Views of Woods
- Walk-Up Access
Kitchen
- Eat-In Kitchen
- Range
- Microwave
- Dishwasher
- Stone Countertops
- Disposal
Flooring
- Laminate
- Tile
Bedrooms and Bathrooms
- 2 Bedrooms
- Split Bedroom Floorplan
- Walk-In Closet
- 2 Full Bathrooms
Laundry
- Laundry in unit
- Dryer
- Washer
Outdoor Features
- Balcony
- Covered patio or porch
Schools
- Chasco Elementary School
- Chasco Middle School
- Fivay High School
Utilities
- Central Heating and Cooling System
- Heat Pump System
- Electric Water Heater
- Cable TV Available
Listing and Financial Details
- Down Payment Assistance Available
- Homestead Exemption
- Visit Down Payment Resource Website
- Legal Lot and Block 102 / 5A
- Assessor Parcel Number 27-25-16-005A-10200-00E0
Community Details
Overview
- Association fees include cable TV, community pool, internet, maintenance structure, ground maintenance, maintenance repairs, pest control, sewer, water
- Sentry Management / Linda Cleaver Association, Phone Number (727) 942-1906
- Forest Lake Condo Subdivision
- The community has rules related to vehicle restrictions
- Rental Restrictions
Amenities
- Clubhouse
Recreation
- Fitness Center
- Community Pool
Pet Policy
- Pets up to 35 lbs
- 1 Pet Allowed
Ownership History
Purchase Details
Home Financials for this Owner
Home Financials are based on the most recent Mortgage that was taken out on this home.Purchase Details
Home Financials for this Owner
Home Financials are based on the most recent Mortgage that was taken out on this home.Purchase Details
Home Financials for this Owner
Home Financials are based on the most recent Mortgage that was taken out on this home.Purchase Details
Home Financials for this Owner
Home Financials are based on the most recent Mortgage that was taken out on this home.Purchase Details
Home Financials for this Owner
Home Financials are based on the most recent Mortgage that was taken out on this home.Similar Homes in Port Richey, FL
Home Values in the Area
Average Home Value in this Area
Purchase History
| Date | Type | Sale Price | Title Company |
|---|---|---|---|
| Warranty Deed | $175,000 | First Title Source | |
| Warranty Deed | $159,000 | First Title Source | |
| Warranty Deed | $85,000 | Executive Ttl Svcs Of Fl Inc | |
| Quit Claim Deed | -- | 1St Affiliated Title Service | |
| Quit Claim Deed | -- | 1St Affiliated Title Service | |
| Warranty Deed | -- | 1St Affiliated Title Service | |
| Warranty Deed | $105,000 | 1St Affiliated Title Service | |
| Warranty Deed | $44,900 | -- |
Mortgage History
| Date | Status | Loan Amount | Loan Type |
|---|---|---|---|
| Open | $119,000 | New Conventional | |
| Previous Owner | $63,750 | New Conventional | |
| Previous Owner | $43,636 | Negative Amortization | |
| Previous Owner | $95,135 | New Conventional | |
| Previous Owner | $99,750 | Purchase Money Mortgage | |
| Previous Owner | $28,800 | New Conventional | |
| Previous Owner | $27,000 | Credit Line Revolving |
Property History
| Date | Event | Price | Change | Sq Ft Price |
|---|---|---|---|---|
| 03/09/2023 03/09/23 | Sold | $175,000 | +0.1% | $155 / Sq Ft |
| 01/24/2023 01/24/23 | Pending | -- | -- | -- |
| 12/21/2022 12/21/22 | For Sale | $174,900 | +10.0% | $155 / Sq Ft |
| 03/22/2022 03/22/22 | Sold | $159,000 | +13.7% | $141 / Sq Ft |
| 03/07/2022 03/07/22 | Pending | -- | -- | -- |
| 03/02/2022 03/02/22 | For Sale | $139,900 | +64.6% | $124 / Sq Ft |
| 09/03/2019 09/03/19 | Sold | $85,000 | -5.6% | $75 / Sq Ft |
| 07/30/2019 07/30/19 | Pending | -- | -- | -- |
| 07/17/2019 07/17/19 | Price Changed | $90,000 | -5.3% | $80 / Sq Ft |
| 07/08/2019 07/08/19 | For Sale | $95,000 | -- | $84 / Sq Ft |
Tax History Compared to Growth
Tax History
| Year | Tax Paid | Tax Assessment Tax Assessment Total Assessment is a certain percentage of the fair market value that is determined by local assessors to be the total taxable value of land and additions on the property. | Land | Improvement |
|---|---|---|---|---|
| 2024 | $1,755 | $133,760 | $4,800 | $128,960 |
| 2023 | $874 | $82,074 | $0 | $0 |
| 2022 | $626 | $62,170 | $0 | $0 |
| 2021 | $620 | $60,368 | $4,800 | $55,568 |
| 2020 | $624 | $61,762 | $4,800 | $56,962 |
| 2019 | $331 | $36,200 | $0 | $0 |
| 2018 | $315 | $35,528 | $0 | $0 |
| 2017 | $307 | $35,528 | $0 | $0 |
| 2016 | $257 | $34,081 | $0 | $0 |
| 2015 | $268 | $34,530 | $0 | $0 |
| 2014 | $263 | $34,977 | $4,800 | $30,177 |
Agents Affiliated with this Home
-
Diane Hawk-Jump

Seller's Agent in 2023
Diane Hawk-Jump
RE/MAX
(727) 808-1697
3 in this area
52 Total Sales
-
Carlos Gonzalez

Buyer's Agent in 2023
Carlos Gonzalez
NEXTHOME LUXURY REAL ESTATE
(845) 798-8994
5 in this area
94 Total Sales
-
Conor ONeill

Seller's Agent in 2022
Conor ONeill
BLAKE REAL ESTATE INC
(727) 967-0928
1 in this area
95 Total Sales
-
Ivan Rivera

Buyer's Agent in 2022
Ivan Rivera
BHHS FLORIDA PROPERTIES GROUP
(954) 257-9195
1 in this area
49 Total Sales
-
Carlyn Armstrong

Seller's Agent in 2019
Carlyn Armstrong
CENTURY 21 BE3
(727) 807-7887
27 Total Sales
-
Norman Davis

Buyer's Agent in 2019
Norman Davis
ELEVATE REAL ESTATE BROKERS OF FLORIDA LLC
(813) 368-8188
4 Total Sales
Map
Source: Stellar MLS
MLS Number: U8153803
APN: 27-25-16-005A-10200-00E0
- 7705 Forest Trail Unit 1
- 7650 Forest Trail Unit 7
- 7741 Forest Trail Unit 6
- 7741 Forest Trail Unit 7
- 8550 Shadblow Ct Unit 10
- 8550 Shadblow Ct Unit 2
- 8740 Forest Lake Dr
- 8749 Aruba Ln
- 8742 Bermuda Ln
- 8823 Aruba Ln Unit 2
- 7614 Radcliffe Cir Unit 202B
- 7614 Radcliffe Cir Unit B213
- 7923 Radcliffe Cir
- 7426 Cay Dr
- 7715 Radcliffe Cir
- 7947 Radcliffe Cir
- 7420 Cay Dr
- 8744 Candlewick Ln
- 7623 Radcliffe Cir Unit 112A
- 7623 Radcliffe Cir Unit 211A
