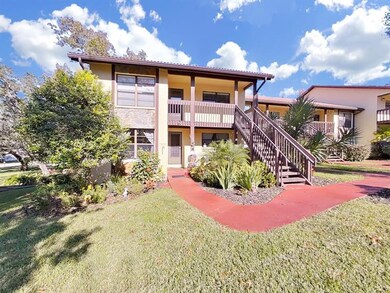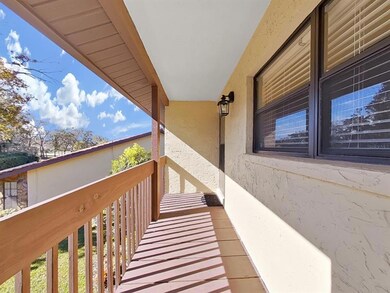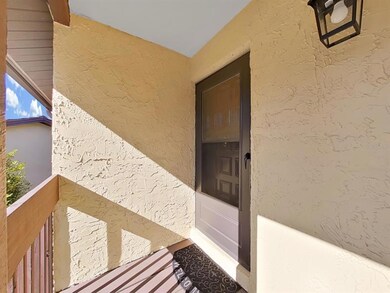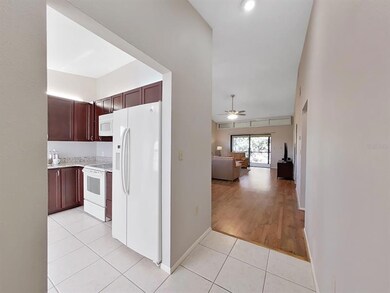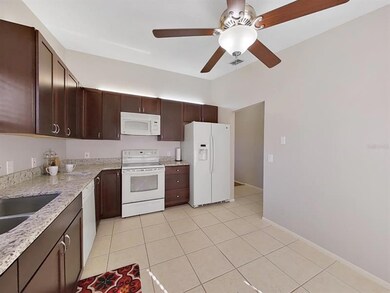
7705 Forest Trail Unit 5 Port Richey, FL 34668
Highlights
- Oak Trees
- Open Floorplan
- Property is near public transit
- View of Trees or Woods
- Clubhouse
- Traditional Architecture
About This Home
As of March 2023Seller Motivated. A little country in a city setting. This well maintained 2/2 with 135 sq ft storage/basement is move in ready. Light and bright and neutral paint colors. This condo has a large eat in kitchen and closet pantry, white appliances and granite countertops.. The bedrooms are a split floorplan and includes a full guest bath and a master ensuite with laundry closet. These have been updated.
The living /dining area is light and bright with end unit windows and has sliding glass doors leading to a nice sized patio that overlooks a natural setting. This one has the deeded 135 sq ft of extra storage/workshop. Must see to appreciate.
Last Agent to Sell the Property
RE/MAX CHAMPIONS License #653039 Listed on: 12/21/2022

Property Details
Home Type
- Condominium
Est. Annual Taxes
- $620
Year Built
- Built in 1981
Lot Details
- End Unit
- South Facing Home
- Mature Landscaping
- Oak Trees
- Condo Land Included
HOA Fees
- $485 Monthly HOA Fees
Parking
- 1 Carport Space
Home Design
- Traditional Architecture
- Slab Foundation
- Shingle Roof
- Block Exterior
- Stucco
Interior Spaces
- 1,130 Sq Ft Home
- 1-Story Property
- Open Floorplan
- Cathedral Ceiling
- Ceiling Fan
- Blinds
- Rods
- Sliding Doors
- Combination Dining and Living Room
- Storage Room
- Inside Utility
- Views of Woods
Kitchen
- Range
- Microwave
- Dishwasher
- Solid Surface Countertops
- Solid Wood Cabinet
- Disposal
Flooring
- Laminate
- Porcelain Tile
Bedrooms and Bathrooms
- 2 Bedrooms
- Split Bedroom Floorplan
- Walk-In Closet
- 2 Full Bathrooms
Laundry
- Laundry closet
- Dryer
- Washer
Utilities
- Central Heating and Cooling System
- Thermostat
- Electric Water Heater
- Cable TV Available
Additional Features
- Enclosed patio or porch
- Property is near public transit
Listing and Financial Details
- Down Payment Assistance Available
- Homestead Exemption
- Visit Down Payment Resource Website
- Legal Lot and Block 00E0 / 005A
- Assessor Parcel Number 27-25-16-005A-10200-00E0
Community Details
Overview
- Association fees include cable TV, community pool, internet, maintenance structure, ground maintenance, recreational facilities, sewer, trash, water
- Res. Com Michael Kenyon Association, Phone Number (941) 800-3601
- Forest Lake Condo Subdivision
- Association Owns Recreation Facilities
- The community has rules related to deed restrictions
- Rental Restrictions
Amenities
- Clubhouse
Recreation
- Community Pool
Pet Policy
- Pets Allowed
- Pets up to 35 lbs
Ownership History
Purchase Details
Home Financials for this Owner
Home Financials are based on the most recent Mortgage that was taken out on this home.Purchase Details
Home Financials for this Owner
Home Financials are based on the most recent Mortgage that was taken out on this home.Purchase Details
Home Financials for this Owner
Home Financials are based on the most recent Mortgage that was taken out on this home.Purchase Details
Home Financials for this Owner
Home Financials are based on the most recent Mortgage that was taken out on this home.Purchase Details
Home Financials for this Owner
Home Financials are based on the most recent Mortgage that was taken out on this home.Similar Homes in Port Richey, FL
Home Values in the Area
Average Home Value in this Area
Purchase History
| Date | Type | Sale Price | Title Company |
|---|---|---|---|
| Warranty Deed | $175,000 | First Title Source | |
| Warranty Deed | $159,000 | First Title Source | |
| Warranty Deed | $85,000 | Executive Ttl Svcs Of Fl Inc | |
| Quit Claim Deed | -- | 1St Affiliated Title Service | |
| Quit Claim Deed | -- | 1St Affiliated Title Service | |
| Warranty Deed | -- | 1St Affiliated Title Service | |
| Warranty Deed | $105,000 | 1St Affiliated Title Service | |
| Warranty Deed | $44,900 | -- |
Mortgage History
| Date | Status | Loan Amount | Loan Type |
|---|---|---|---|
| Open | $119,000 | New Conventional | |
| Previous Owner | $63,750 | New Conventional | |
| Previous Owner | $43,636 | Negative Amortization | |
| Previous Owner | $95,135 | New Conventional | |
| Previous Owner | $99,750 | Purchase Money Mortgage | |
| Previous Owner | $28,800 | New Conventional | |
| Previous Owner | $27,000 | Credit Line Revolving |
Property History
| Date | Event | Price | Change | Sq Ft Price |
|---|---|---|---|---|
| 03/09/2023 03/09/23 | Sold | $175,000 | +0.1% | $155 / Sq Ft |
| 01/24/2023 01/24/23 | Pending | -- | -- | -- |
| 12/21/2022 12/21/22 | For Sale | $174,900 | +10.0% | $155 / Sq Ft |
| 03/22/2022 03/22/22 | Sold | $159,000 | +13.7% | $141 / Sq Ft |
| 03/07/2022 03/07/22 | Pending | -- | -- | -- |
| 03/02/2022 03/02/22 | For Sale | $139,900 | +64.6% | $124 / Sq Ft |
| 09/03/2019 09/03/19 | Sold | $85,000 | -5.6% | $75 / Sq Ft |
| 07/30/2019 07/30/19 | Pending | -- | -- | -- |
| 07/17/2019 07/17/19 | Price Changed | $90,000 | -5.3% | $80 / Sq Ft |
| 07/08/2019 07/08/19 | For Sale | $95,000 | -- | $84 / Sq Ft |
Tax History Compared to Growth
Tax History
| Year | Tax Paid | Tax Assessment Tax Assessment Total Assessment is a certain percentage of the fair market value that is determined by local assessors to be the total taxable value of land and additions on the property. | Land | Improvement |
|---|---|---|---|---|
| 2024 | $1,755 | $133,760 | $4,800 | $128,960 |
| 2023 | $874 | $82,074 | $0 | $0 |
| 2022 | $626 | $62,170 | $0 | $0 |
| 2021 | $620 | $60,368 | $4,800 | $55,568 |
| 2020 | $624 | $61,762 | $4,800 | $56,962 |
| 2019 | $331 | $36,200 | $0 | $0 |
| 2018 | $315 | $35,528 | $0 | $0 |
| 2017 | $307 | $35,528 | $0 | $0 |
| 2016 | $257 | $34,081 | $0 | $0 |
| 2015 | $268 | $34,530 | $0 | $0 |
| 2014 | $263 | $34,977 | $4,800 | $30,177 |
Agents Affiliated with this Home
-
Diane Hawk-Jump

Seller's Agent in 2023
Diane Hawk-Jump
RE/MAX
(727) 808-1697
3 in this area
52 Total Sales
-
Carlos Gonzalez

Buyer's Agent in 2023
Carlos Gonzalez
NEXTHOME LUXURY REAL ESTATE
(845) 798-8994
5 in this area
94 Total Sales
-
Conor ONeill

Seller's Agent in 2022
Conor ONeill
BLAKE REAL ESTATE INC
(727) 967-0928
1 in this area
95 Total Sales
-
Ivan Rivera

Buyer's Agent in 2022
Ivan Rivera
BHHS FLORIDA PROPERTIES GROUP
(954) 257-9195
1 in this area
49 Total Sales
-
Carlyn Armstrong

Seller's Agent in 2019
Carlyn Armstrong
CENTURY 21 BE3
(727) 807-7887
27 Total Sales
-
Norman Davis

Buyer's Agent in 2019
Norman Davis
ELEVATE REAL ESTATE BROKERS OF FLORIDA LLC
(813) 368-8188
4 Total Sales
Map
Source: Stellar MLS
MLS Number: W7851261
APN: 27-25-16-005A-10200-00E0
- 7705 Forest Trail Unit 1
- 7650 Forest Trail Unit 7
- 7741 Forest Trail Unit 6
- 7741 Forest Trail Unit 7
- 8550 Shadblow Ct Unit 10
- 8550 Shadblow Ct Unit 2
- 8740 Forest Lake Dr
- 8742 Bermuda Ln
- 8823 Aruba Ln Unit 2
- 7614 Radcliffe Cir Unit 202B
- 7614 Radcliffe Cir Unit B213
- 7923 Radcliffe Cir
- 7426 Cay Dr
- 7715 Radcliffe Cir
- 7947 Radcliffe Cir
- 7420 Cay Dr
- 8744 Candlewick Ln
- 7623 Radcliffe Cir Unit 112A
- 7623 Radcliffe Cir Unit 211A
- 7421 Fairfax Dr

