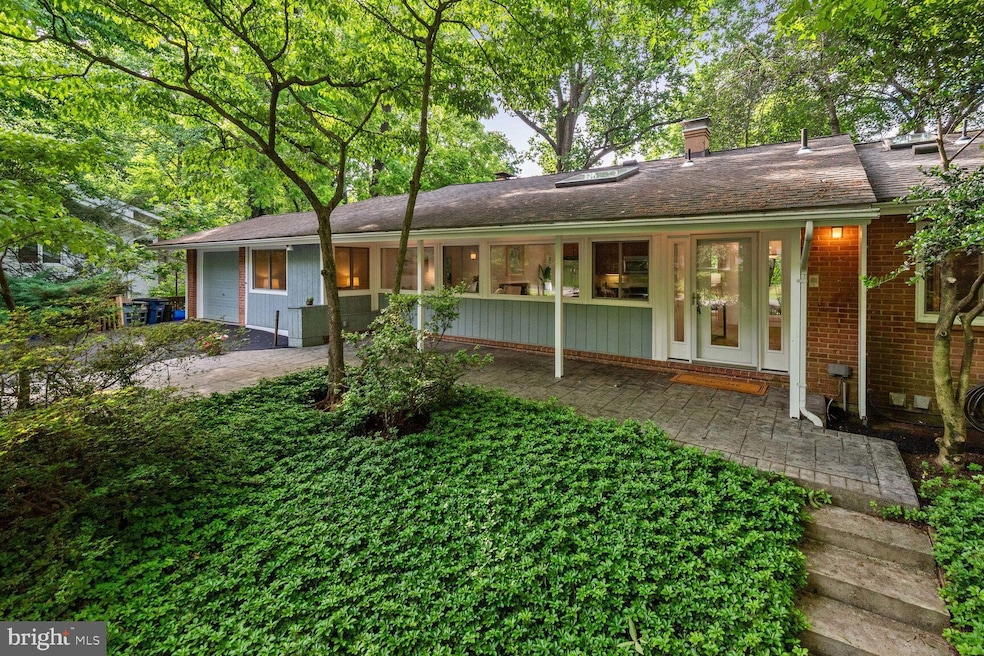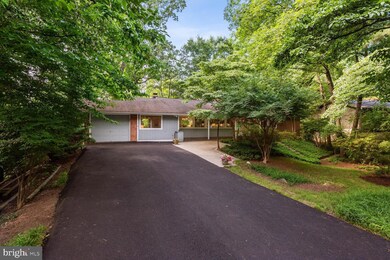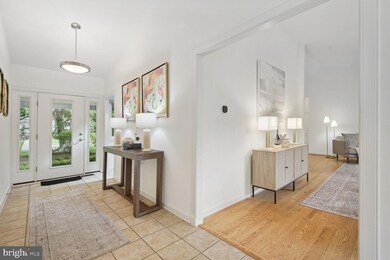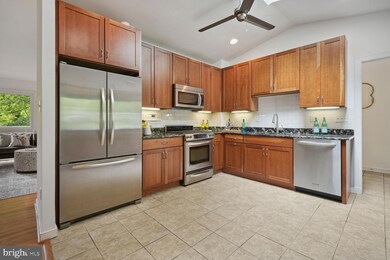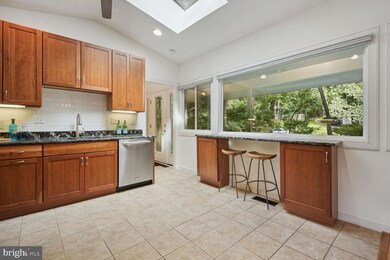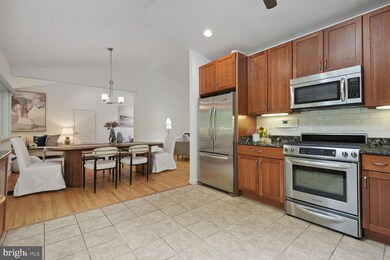
7705 Glenmore Spring Way Bethesda, MD 20817
Carderock Springs NeighborhoodHighlights
- View of Trees or Woods
- Midcentury Modern Architecture
- Backs to Trees or Woods
- Carderock Springs Elementary School Rated A
- Deck
- Wood Flooring
About This Home
As of July 2024***????Welcome to 7705 Glenmore Spring Way, a mid-century modern residence situated in the highly sought-after Carderock Springs neighborhood of Bethesda. With 5 bedrooms and 3 bathrooms, this home offers comfortable living space and is in move-in condition. The main level has three bedrooms and two baths; There are two additional bedrooms and one bath on the lower level. The high ceilings and large picture windows create a bright, inviting atmosphere. Enjoy a seamless blend of style and comfort; Sliding doors from the Den, Living Room, and Recreation Room lead to the outside large deck and patio. Nestled in a tranquil, wooded setting, this home features a large lot with privacy galore and calming views. Home improvements and updates have been made. Most recently (2024): the home was freshly painted, LVP was installed in the Recreation room and lower level hallway; new carpets in the 2 bedrooms located on the lower level. On 6/2018, the AC was replaced. In 2017, the downstairs windows, patio door, and deck were replaced. In 2013, the water heater and the majority of the roof were replaced. Two of the three skylights date back to 2/2024. The renovation of the entire upstairs of the house was completed in 8/2013. This included bathrooms, kitchen appliances, windows, doors and walls. This property is just minutes away from Carderock Springs Swim and Tennis Club, with pickleball, playground, and basketball facilities, the C&O Canal, and Great Falls Park as well as shopping in Potomac Village. One of the most popular neighborhoods known for its Mid-Century Modern homes in equally close proximity to DC, NoVa, and downtown Bethesda. Don't miss the opportunity to make this property your own!
Home Details
Home Type
- Single Family
Est. Annual Taxes
- $10,343
Year Built
- Built in 1965 | Remodeled in 2013
Lot Details
- 0.35 Acre Lot
- Partially Fenced Property
- Extensive Hardscape
- Backs to Trees or Woods
- Property is in very good condition
- Property is zoned R200
Parking
- 1 Car Direct Access Garage
- Front Facing Garage
- Garage Door Opener
Home Design
- Midcentury Modern Architecture
- Brick Exterior Construction
- Block Foundation
- Shingle Roof
- Composition Roof
- Wood Siding
Interior Spaces
- Property has 2 Levels
- Ceiling Fan
- Skylights
- 2 Fireplaces
- Double Pane Windows
- Window Treatments
- Views of Woods
- Finished Basement
- Laundry in Basement
Kitchen
- Eat-In Kitchen
- Stove
- Microwave
- Freezer
- Dishwasher
- Disposal
Flooring
- Wood
- Carpet
- Luxury Vinyl Plank Tile
Bedrooms and Bathrooms
- En-Suite Bathroom
Laundry
- Dryer
- Washer
Outdoor Features
- Deck
- Patio
- Exterior Lighting
Schools
- Carderock Springs Elementary School
- Thomas W. Pyle Middle School
- Walt Whitman High School
Utilities
- Forced Air Heating and Cooling System
- Natural Gas Water Heater
Community Details
- No Home Owners Association
- Carderock Springs Subdivision
Listing and Financial Details
- Tax Lot 17
- Assessor Parcel Number 161000872617
Ownership History
Purchase Details
Home Financials for this Owner
Home Financials are based on the most recent Mortgage that was taken out on this home.Similar Homes in Bethesda, MD
Home Values in the Area
Average Home Value in this Area
Purchase History
| Date | Type | Sale Price | Title Company |
|---|---|---|---|
| Deed | $1,500,000 | First American Title |
Mortgage History
| Date | Status | Loan Amount | Loan Type |
|---|---|---|---|
| Open | $1,125,000 | New Conventional | |
| Previous Owner | $125,000 | Credit Line Revolving |
Property History
| Date | Event | Price | Change | Sq Ft Price |
|---|---|---|---|---|
| 07/08/2024 07/08/24 | Sold | $1,500,000 | -2.7% | $431 / Sq Ft |
| 06/06/2024 06/06/24 | For Sale | $1,542,000 | -- | $443 / Sq Ft |
Tax History Compared to Growth
Tax History
| Year | Tax Paid | Tax Assessment Tax Assessment Total Assessment is a certain percentage of the fair market value that is determined by local assessors to be the total taxable value of land and additions on the property. | Land | Improvement |
|---|---|---|---|---|
| 2024 | $10,641 | $871,533 | $0 | $0 |
| 2023 | $9,651 | $847,367 | $0 | $0 |
| 2022 | $8,927 | $823,200 | $480,500 | $342,700 |
| 2021 | $8,827 | $823,200 | $480,500 | $342,700 |
| 2020 | $8,827 | $823,200 | $480,500 | $342,700 |
| 2019 | $9,364 | $874,500 | $480,500 | $394,000 |
| 2018 | $9,013 | $843,567 | $0 | $0 |
| 2017 | $8,829 | $812,633 | $0 | $0 |
| 2016 | -- | $781,700 | $0 | $0 |
| 2015 | $8,019 | $781,233 | $0 | $0 |
| 2014 | $8,019 | $780,767 | $0 | $0 |
Agents Affiliated with this Home
-
Traudel Lange

Seller's Agent in 2024
Traudel Lange
Compass
(301) 765-8334
5 in this area
90 Total Sales
-
Dominique Rychlik

Buyer's Agent in 2024
Dominique Rychlik
Compass
(301) 580-0934
14 in this area
94 Total Sales
Map
Source: Bright MLS
MLS Number: MDMC2126988
APN: 10-00872617
- 7614 Hamilton Spring Rd
- 8 Park Overlook Ct
- 8033 Cypress Grove Ln
- 8027 Fenway Rd
- 7916 Cypress Grove Ln
- 0 Fenway Rd
- 8024 Fenway Rd
- 8009 Rising Ridge Rd
- 8300 Tomlinson Ave
- 7032 Buxton Terrace
- 8213 River Rd
- 8215 River Rd
- 8121 River Rd Unit 451
- 9 Persimmon Ct
- 6533 79th Place
- 6629 81st St
- 6921 Carlynn Ct
- 6517 79th St
- 8625 Fenway Rd
- 8300 Burdette Rd Unit 616
