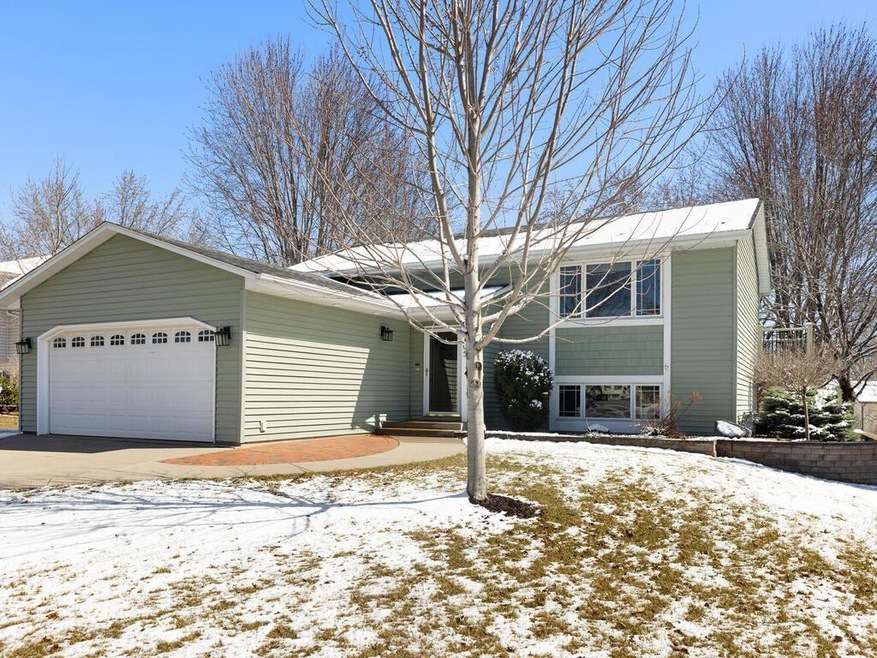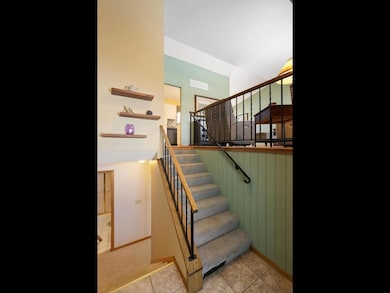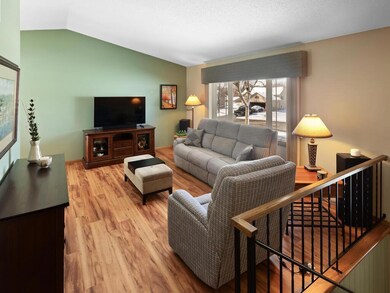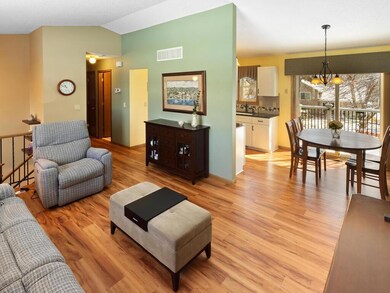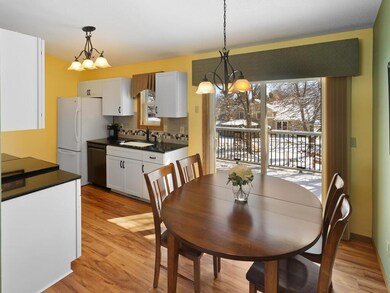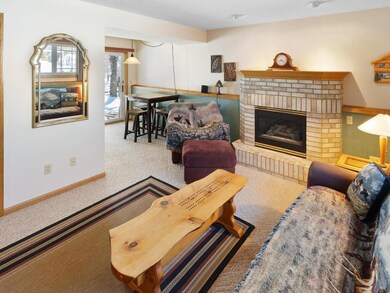
7705 Jasmine Ave S Cottage Grove, MN 55016
Estimated payment $2,456/month
Highlights
- Deck
- Great Room
- The kitchen features windows
- Main Floor Primary Bedroom
- No HOA
- 2 Car Attached Garage
About This Home
Absolutely stunning one owner home w/an Open & bright vaulted living rm/dining rm & Kitchen ceilings where natural light pours in creating a warm & airy feeling. Dining rm w/sliding patio door to a deck w/spiral stairs to a partially fenced rear yard for children & pets' safety & security. Finished lower-level w/family rm w/gas fireplace to gather w/family & friends creating many memorable memories. Game rm (could be 4th bedroom) with train set that can be viewed in action in (virtual tour) that will be the highlight of conversation for kids, family & friends. Lower-level walkout for easy access to a rear yard, a storage shed w/loft for yard equipment and/or a playhouse for the children to create many memorable memories. The Newer kitchen is truly the heart of the home the chef will appreciate with its stylish design and countertop. The sliding glass doors opening up to the deck to relax w/family & Friends enjoying your favorite beverage & favorite topics. The updates seller has done is over ... $75,000.00 ... (see update list in Supplements). See train set w/controller in action in (virtual tour) ... will stay for $200.00 and ... Pool table w/accessories will stay for $200.00. Please review Supplements for more information.
Home Details
Home Type
- Single Family
Est. Annual Taxes
- $4,005
Year Built
- Built in 1987
Lot Details
- 10,372 Sq Ft Lot
- Lot Dimensions are 80x130
- Chain Link Fence
Parking
- 2 Car Attached Garage
- Garage Door Opener
Home Design
- Bi-Level Home
Interior Spaces
- Entrance Foyer
- Family Room with Fireplace
- Great Room
- Living Room
Kitchen
- Range
- Microwave
- Dishwasher
- The kitchen features windows
Bedrooms and Bathrooms
- 3 Bedrooms
- Primary Bedroom on Main
Laundry
- Dryer
- Washer
Finished Basement
- Walk-Out Basement
- Basement Fills Entire Space Under The House
Outdoor Features
- Deck
Utilities
- Forced Air Heating and Cooling System
- Underground Utilities
- 100 Amp Service
- Cable TV Available
Community Details
- No Home Owners Association
- Pinetree Pond East 2Nd Add Subdivision
Listing and Financial Details
- Assessor Parcel Number 1002721320047
Map
Home Values in the Area
Average Home Value in this Area
Tax History
| Year | Tax Paid | Tax Assessment Tax Assessment Total Assessment is a certain percentage of the fair market value that is determined by local assessors to be the total taxable value of land and additions on the property. | Land | Improvement |
|---|---|---|---|---|
| 2023 | $4,340 | $340,200 | $130,000 | $210,200 |
| 2022 | $3,552 | $293,500 | $102,200 | $191,300 |
| 2021 | $3,626 | $243,800 | $84,900 | $158,900 |
| 2020 | $3,508 | $250,600 | $98,000 | $152,600 |
| 2019 | $3,450 | $235,100 | $82,000 | $153,100 |
| 2018 | $3,352 | $225,400 | $82,000 | $143,400 |
| 2017 | $3,188 | $214,600 | $82,000 | $132,600 |
| 2016 | $3,366 | $206,300 | $75,000 | $131,300 |
| 2015 | $2,854 | $177,600 | $66,700 | $110,900 |
| 2013 | -- | $147,600 | $55,300 | $92,300 |
Property History
| Date | Event | Price | Change | Sq Ft Price |
|---|---|---|---|---|
| 05/27/2025 05/27/25 | Pending | -- | -- | -- |
| 04/23/2025 04/23/25 | Off Market | $399,900 | -- | -- |
| 04/11/2025 04/11/25 | For Sale | $399,900 | -- | $235 / Sq Ft |
Purchase History
| Date | Type | Sale Price | Title Company |
|---|---|---|---|
| Interfamily Deed Transfer | -- | Stewart Title Company |
Mortgage History
| Date | Status | Loan Amount | Loan Type |
|---|---|---|---|
| Closed | $158,500 | New Conventional | |
| Closed | $168,000 | New Conventional | |
| Closed | $103,897 | New Conventional | |
| Closed | $660,000 | Credit Line Revolving | |
| Closed | $40,000 | Future Advance Clause Open End Mortgage |
Similar Homes in Cottage Grove, MN
Source: NorthstarMLS
MLS Number: 6695778
APN: 10-027-21-32-0047
- 7481 Jeffery Ln S
- 9312 Indian Blvd S
- 8100 Ivywood Ave S
- 8138 Janero Ave S
- 9126 73rd St S
- 8935 72nd St S
- 8072 Jocelyn Ave S
- 8212 Jewel Ave S
- 8821 82nd Street Ct S
- 8549 75th St S
- 8379 Indian Blvd S
- 8466 Isleton Ct S
- 7243 Jonathan Ave S
- 7100 Irish Avenue Ct S
- 8047 Ingleside Ave S
- 7421 Ideal Ave S
- 8614 Jenner Ln S
- 7010 Jorgensen Ln S
- 7341 Illies Ave S
- 8648 Ironwood Ave S
