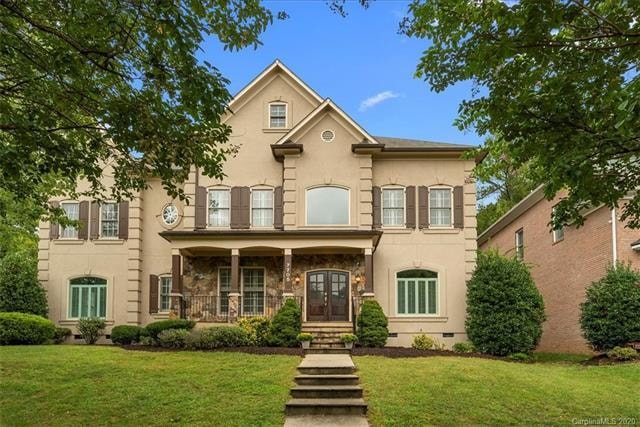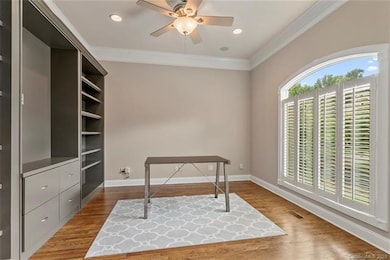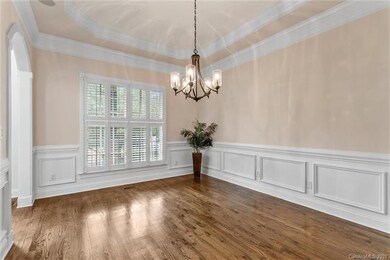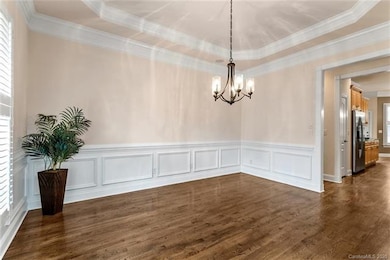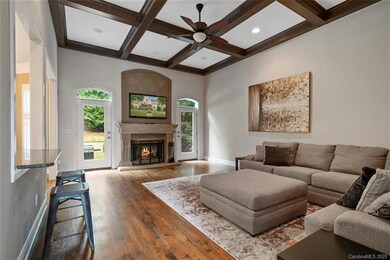
7705 Quail Park Dr Unit 23 Charlotte, NC 28210
Beverly Woods NeighborhoodEstimated Value: $1,248,000 - $1,486,000
Highlights
- Traditional Architecture
- Attached Garage
- Breakfast Bar
- Beverly Woods Elementary Rated A-
- Walk-In Closet
- Kitchen Island
About This Home
As of October 2020Standing tall on a corner lot and enveloped by picture-perfect gardens is this grand and elegant home. Stretching three levels, the 4,754 sqft layout boasts five beds and four and a half baths while the lucky new owners will be spoiled for choice when it comes to generous living spaces. The main floor is centered around the open-plan kitchen, breakfast nook, and living room with a fireplace. An office, a half bath, and a bedroom, with a walk-in closet and an ensuite, complete this level while four more bedrooms are housed on the second floor including the master suite. This owner’s haven boasts a large sitting room, a built-in closet, two walk-in closets, and an opulent master bath with a soaking tub. Three of the secondary bedrooms have walk-in closets while one boasts an ensuite and two have access to a Jack-and-Jill bath. The living space extends to the third floor with a bonus room, a billiard room, and a theater.
Last Agent to Sell the Property
Keller Williams Ballantyne Area License #282545 Listed on: 09/12/2020

Home Details
Home Type
- Single Family
Year Built
- Built in 2003
Lot Details
- 0.25
HOA Fees
- $42 Monthly HOA Fees
Parking
- Attached Garage
Home Design
- Traditional Architecture
- Stone Siding
Interior Spaces
- Gas Log Fireplace
- Insulated Windows
- Crawl Space
Kitchen
- Breakfast Bar
- Kitchen Island
Bedrooms and Bathrooms
- Walk-In Closet
Utilities
- Heating System Uses Natural Gas
- Cable TV Available
Community Details
- T.R Lawing Association, Phone Number (704) 414-2000
Listing and Financial Details
- Assessor Parcel Number 179-103-44
Ownership History
Purchase Details
Purchase Details
Home Financials for this Owner
Home Financials are based on the most recent Mortgage that was taken out on this home.Purchase Details
Home Financials for this Owner
Home Financials are based on the most recent Mortgage that was taken out on this home.Purchase Details
Home Financials for this Owner
Home Financials are based on the most recent Mortgage that was taken out on this home.Purchase Details
Home Financials for this Owner
Home Financials are based on the most recent Mortgage that was taken out on this home.Purchase Details
Similar Homes in Charlotte, NC
Home Values in the Area
Average Home Value in this Area
Purchase History
| Date | Buyer | Sale Price | Title Company |
|---|---|---|---|
| Singh Kehar | -- | None Listed On Document | |
| Singh Kehar | $710,000 | Austin Title Llc | |
| Brown Everette | $665,000 | None Available | |
| Shiver Adolph R | $639,000 | The Title Co Of Nc-Charlotte | |
| Dinkin Andrew B | $542,000 | -- | |
| Peachtree Residential Properties Llc | $892,500 | -- |
Mortgage History
| Date | Status | Borrower | Loan Amount |
|---|---|---|---|
| Open | Singh Kehar | $193,400 | |
| Previous Owner | Singh Kehar | $497,000 | |
| Previous Owner | Brown Everette | $598,500 | |
| Previous Owner | Shiver Adolph R | $650,000 | |
| Previous Owner | Shiver Adolph R | $511,200 | |
| Previous Owner | Dinkin Andrew B | $81,000 | |
| Previous Owner | Dinkin Andrew B | $433,200 | |
| Closed | Dinkin Andrew B | $54,150 |
Property History
| Date | Event | Price | Change | Sq Ft Price |
|---|---|---|---|---|
| 10/27/2020 10/27/20 | Sold | $710,000 | -0.7% | $149 / Sq Ft |
| 09/19/2020 09/19/20 | Pending | -- | -- | -- |
| 09/12/2020 09/12/20 | For Sale | $714,999 | -- | $150 / Sq Ft |
Tax History Compared to Growth
Tax History
| Year | Tax Paid | Tax Assessment Tax Assessment Total Assessment is a certain percentage of the fair market value that is determined by local assessors to be the total taxable value of land and additions on the property. | Land | Improvement |
|---|---|---|---|---|
| 2023 | $6,806 | $1,013,200 | $220,000 | $793,200 |
| 2022 | $6,806 | $692,300 | $200,000 | $492,300 |
| 2021 | $6,795 | $692,300 | $200,000 | $492,300 |
| 2020 | $6,631 | $676,000 | $200,000 | $476,000 |
| 2019 | $6,615 | $676,000 | $200,000 | $476,000 |
| 2018 | $8,340 | $630,100 | $156,300 | $473,800 |
| 2017 | $8,219 | $630,100 | $156,300 | $473,800 |
| 2016 | $8,210 | $630,100 | $156,300 | $473,800 |
| 2015 | $8,198 | $630,100 | $156,300 | $473,800 |
| 2014 | $9,136 | $706,500 | $187,500 | $519,000 |
Agents Affiliated with this Home
-
Tiffany Diggs

Seller's Agent in 2020
Tiffany Diggs
Keller Williams Ballantyne Area
(614) 619-0416
1 in this area
75 Total Sales
-
Nitin Aggarwal
N
Buyer's Agent in 2020
Nitin Aggarwal
Nitro Realty Group LLC
(704) 678-5778
1 in this area
58 Total Sales
Map
Source: Canopy MLS (Canopy Realtor® Association)
MLS Number: CAR3660057
APN: 179-103-44
- 3916 Riverbend Rd
- 3815 Stoney Ridge Trail
- 3916 Blowing Rock Way
- 6036 Sharon Acres Rd
- 6132 Sharon Rd
- 3933 Ayrshire Place
- 8011 Greencastle Dr
- 5918 Barrowlands Ct
- 3828 Chandworth Rd
- 6801 Dumbarton Dr
- 8000 Greencastle Dr
- 3135 Everly Enclave Way
- 4000 Chandworth Rd
- 6817 Dumbarton Dr
- 3111 Everly Enclave Way
- 4024 Tyndale Ave
- 2731 Creekbed Ln
- 5938 Sharon Rd
- 2301 Seth Thomas Rd
- 8017 Prince George Rd
- 7705 Quail Park Dr
- 7705 Quail Park Dr Unit 23
- 7717 Quail Park Dr
- 3916 Bramwyck Dr
- 7651 Quail Park Dr
- 7725 Quail Park Dr
- 7710 Quail Park Dr
- 7716 Quail Park Dr
- 3924 Bramwyck Dr
- 3917 Bramwyck Dr
- 7704 Quail Park Dr
- 7722 Quail Park Dr
- 7731 Quail Park Dr
- 7645 Quail Park Dr
- 4105 Sharon Commons Ln
- 7728 Quail Park Dr
- 7648 Quail Park Dr
- 4109 Sharon Commons Ln
- 3932 Bramwyck Dr
- 3929 Bramwyck Dr
