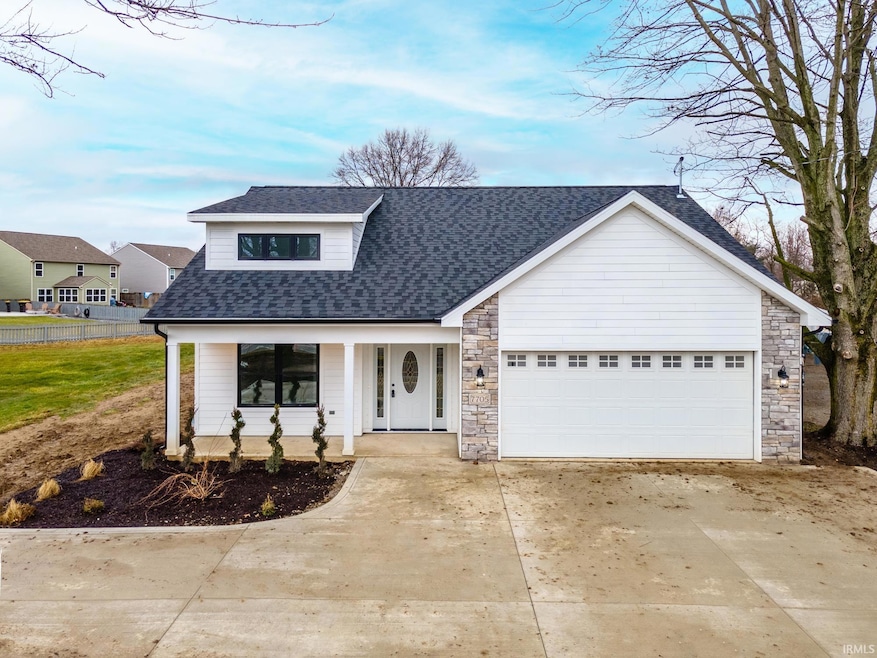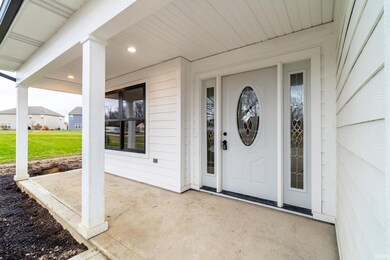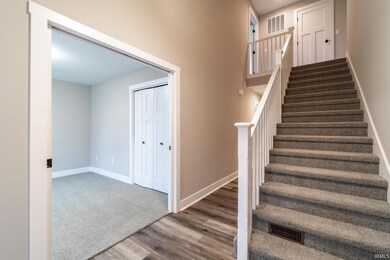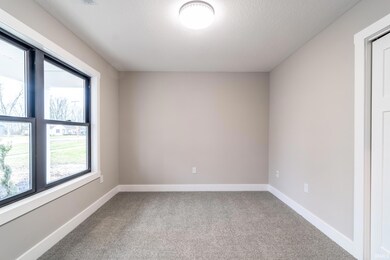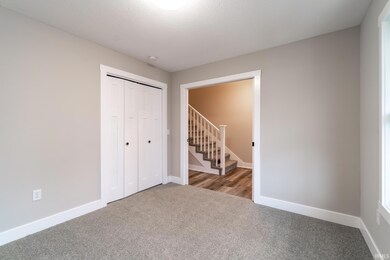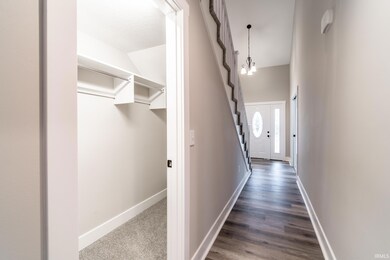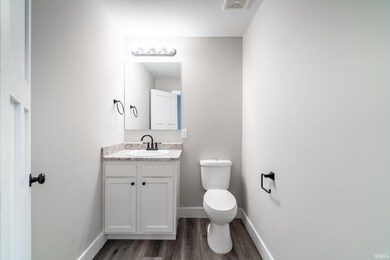
7705 Saint Joe Center Rd Fort Wayne, IN 46835
Northeast Fort Wayne NeighborhoodHighlights
- Primary Bedroom Suite
- Backs to Open Ground
- Great Room
- Open Floorplan
- 1 Fireplace
- Covered patio or porch
About This Home
As of October 2024Welcome to your dream home! This stunning 4-bedroom, 2.5 bath residence is meticulously crafted and exudes spaciousness and functionality at every turn! Upon entry, a covered front porch invites you into an open foyer with a bedroom/office to the left of the spectacular stair case setting the tone for the magnificence that awaits. The great room is a masterpiece, featuring a ceiling fan, a stone gas log fireplace, and a wall of windows that flood the space with natural light. This room seamlessly connects to the dinning room and kitchen, creating an open concept that is perfect for both daily living and entertaining. The adjacent dining area, leads to a covered back patio, providing an ideal setting for al fresco dining and relaxation. The large fenced in backyard is perfect for entertaining or relaxing with family. The additional 2 car detached garage is perfect for all of your projects or toys! Excellent location that is convenient to northeast shopping, parks, dining, and entertainment. This is an excellent opportunity to purchase a desirable property at a very reasonable price. Back on the market due to no fault of the owner.
Last Agent to Sell the Property
North Eastern Group Realty Brokerage Phone: 260-409-8389 Listed on: 03/19/2024

Home Details
Home Type
- Single Family
Est. Annual Taxes
- $430
Year Built
- Built in 2023
Lot Details
- 0.28 Acre Lot
- Lot Dimensions are 50x240
- Backs to Open Ground
- Privacy Fence
- Level Lot
Parking
- 2 Car Attached Garage
- Off-Street Parking
Home Design
- Brick Exterior Construction
- Slab Foundation
- Vinyl Construction Material
Interior Spaces
- 2-Story Property
- Open Floorplan
- 1 Fireplace
- Great Room
Bedrooms and Bathrooms
- 4 Bedrooms
- Primary Bedroom Suite
- Double Vanity
Laundry
- Laundry on main level
- Gas And Electric Dryer Hookup
Schools
- Arlington Elementary School
- Jefferson Middle School
- Northrop High School
Additional Features
- Covered patio or porch
- Forced Air Heating and Cooling System
Listing and Financial Details
- Assessor Parcel Number 02-08-15-476-006.000-072
Ownership History
Purchase Details
Home Financials for this Owner
Home Financials are based on the most recent Mortgage that was taken out on this home.Purchase Details
Home Financials for this Owner
Home Financials are based on the most recent Mortgage that was taken out on this home.Purchase Details
Home Financials for this Owner
Home Financials are based on the most recent Mortgage that was taken out on this home.Purchase Details
Purchase Details
Home Financials for this Owner
Home Financials are based on the most recent Mortgage that was taken out on this home.Purchase Details
Purchase Details
Purchase Details
Purchase Details
Similar Homes in the area
Home Values in the Area
Average Home Value in this Area
Purchase History
| Date | Type | Sale Price | Title Company |
|---|---|---|---|
| Quit Claim Deed | $311,900 | Centurion Land Title | |
| Warranty Deed | $311,900 | Centurion Land Title | |
| Quit Claim Deed | -- | None Listed On Document | |
| Quit Claim Deed | -- | None Listed On Document | |
| Deed | -- | Renaissance Title | |
| Quit Claim Deed | -- | None Listed On Document | |
| Interfamily Deed Transfer | -- | None Available | |
| Sheriffs Deed | $72,500 | -- | |
| Sheriffs Deed | $72,500 | None Available |
Mortgage History
| Date | Status | Loan Amount | Loan Type |
|---|---|---|---|
| Open | $306,250 | FHA | |
| Previous Owner | $129,883 | New Conventional | |
| Previous Owner | $55,287 | FHA |
Property History
| Date | Event | Price | Change | Sq Ft Price |
|---|---|---|---|---|
| 10/03/2024 10/03/24 | Sold | $311,900 | +0.6% | $156 / Sq Ft |
| 09/11/2024 09/11/24 | Pending | -- | -- | -- |
| 09/05/2024 09/05/24 | Price Changed | $309,900 | -1.6% | $155 / Sq Ft |
| 08/27/2024 08/27/24 | Price Changed | $314,900 | -1.6% | $158 / Sq Ft |
| 08/15/2024 08/15/24 | Price Changed | $319,900 | 0.0% | $160 / Sq Ft |
| 08/15/2024 08/15/24 | For Sale | $319,900 | +3.2% | $160 / Sq Ft |
| 07/10/2024 07/10/24 | Pending | -- | -- | -- |
| 06/27/2024 06/27/24 | Price Changed | $309,900 | -2.5% | $155 / Sq Ft |
| 06/21/2024 06/21/24 | Price Changed | $317,900 | -1.5% | $159 / Sq Ft |
| 05/13/2024 05/13/24 | Price Changed | $322,900 | -0.6% | $162 / Sq Ft |
| 04/30/2024 04/30/24 | Price Changed | $324,900 | -1.5% | $163 / Sq Ft |
| 04/22/2024 04/22/24 | Price Changed | $329,900 | -1.5% | $165 / Sq Ft |
| 04/18/2024 04/18/24 | Price Changed | $334,900 | -1.5% | $168 / Sq Ft |
| 04/15/2024 04/15/24 | Price Changed | $339,900 | -1.4% | $170 / Sq Ft |
| 04/12/2024 04/12/24 | Price Changed | $344,900 | -1.4% | $173 / Sq Ft |
| 04/08/2024 04/08/24 | Price Changed | $349,900 | -1.4% | $175 / Sq Ft |
| 04/04/2024 04/04/24 | Price Changed | $355,000 | -0.7% | $178 / Sq Ft |
| 04/02/2024 04/02/24 | Price Changed | $357,500 | -0.6% | $179 / Sq Ft |
| 03/29/2024 03/29/24 | Price Changed | $359,500 | -1.4% | $180 / Sq Ft |
| 03/26/2024 03/26/24 | Price Changed | $364,500 | -1.4% | $183 / Sq Ft |
| 03/19/2024 03/19/24 | For Sale | $369,500 | -- | $185 / Sq Ft |
Tax History Compared to Growth
Tax History
| Year | Tax Paid | Tax Assessment Tax Assessment Total Assessment is a certain percentage of the fair market value that is determined by local assessors to be the total taxable value of land and additions on the property. | Land | Improvement |
|---|---|---|---|---|
| 2024 | $430 | $359,800 | $24,700 | $335,100 |
| 2023 | $425 | $18,600 | $18,500 | $100 |
| 2022 | $63 | $2,300 | $2,300 | -- |
| 2021 | $67 | $2,300 | $2,300 | $0 |
| 2020 | $1,013 | $105,900 | $36,500 | $69,400 |
| 2019 | $997 | $98,400 | $36,500 | $61,900 |
| 2018 | $1,015 | $98,400 | $36,500 | $61,900 |
| 2017 | $1,054 | $98,400 | $36,500 | $61,900 |
| 2016 | $1,044 | $97,800 | $36,500 | $61,300 |
| 2014 | $980 | $95,600 | $36,500 | $59,100 |
| 2013 | $960 | $95,100 | $37,500 | $57,600 |
Agents Affiliated with this Home
-
Robert Watson

Seller's Agent in 2024
Robert Watson
North Eastern Group Realty
(260) 466-5352
7 in this area
153 Total Sales
-
Cameron Scott
C
Buyer's Agent in 2024
Cameron Scott
F.C. Tucker Fort Wayne
(260) 489-0013
1 in this area
5 Total Sales
Map
Source: Indiana Regional MLS
MLS Number: 202409062
APN: 02-08-15-476-006.000-072
- 7758 Saint Joe Center Rd
- 5435 Hartford Dr
- 6120 Gate Tree Ln
- 5425 Hartford Dr
- 5426 Thornbriar Ln
- 5531 Gate Tree Ln
- 8014 Westwick Place
- 8206 Castle Pines Place
- 6435 Cathedral Oaks Place
- 5221 Willowwood Ct
- 5601 Newland Place
- 5306 Blossom Ridge
- 8211 Tewksbury Ct
- 8114 Greenwich Ct
- 5326 Dennison Dr
- 7210 Canterwood Place
- 6815 Nighthawk Dr
- 7302 Lemmy Ln
- 7007 Hazelett Rd
- 8505 Crenshaw Ct
