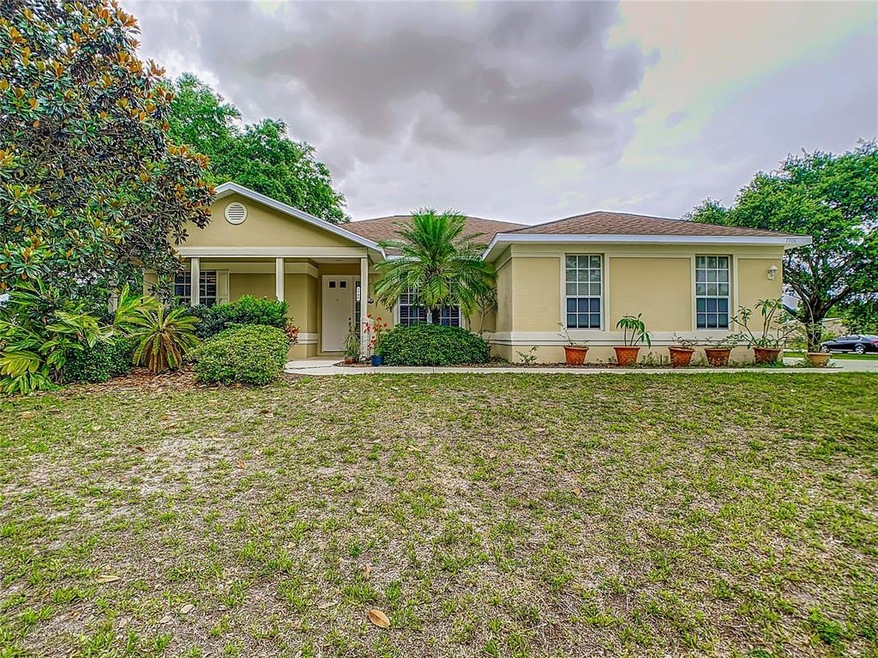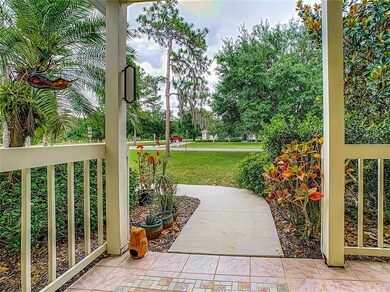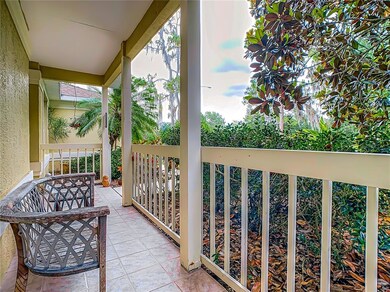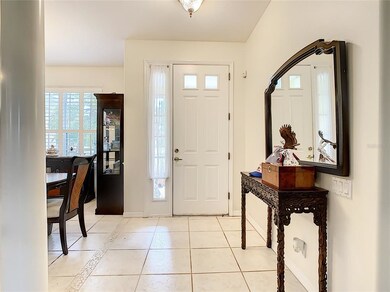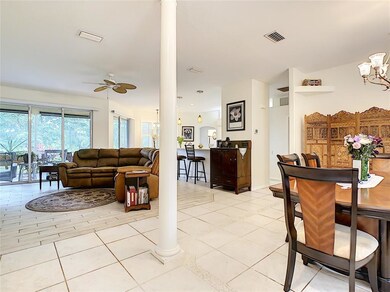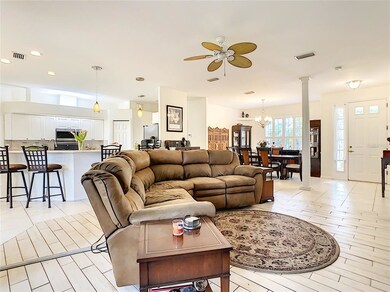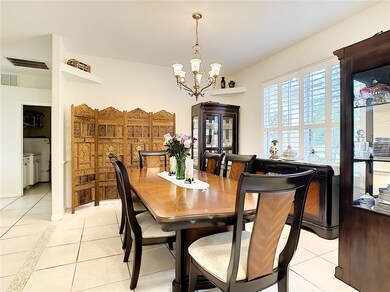
7706 235th St E Myakka City, FL 34251
Myakka City NeighborhoodEstimated Value: $577,818 - $784,000
Highlights
- Garden View
- Corner Lot
- Ceramic Tile Flooring
- Lakewood Ranch High School Rated A-
- 2 Car Attached Garage
- Sliding Doors
About This Home
As of June 2021This is the life . . . you will love the relaxing lifestyle that this three-bedroom, two-bathroom home nestled on 1.14 acres of land has to offer. From the moment you enter the home through the cozy front porch, you will see the impressive bright and airy open floor plan that welcomes you in. The living and dining room are spacious and are perfect for entertaining, and you can effortlessly refine your favorite recipes in the eat-in kitchen with plenty of counter space and a convenient breakfast bar. The master suite offers his and hers closets and the bath features dual sinks, shower, and a garden tub. This home not only offers an abundance of natural light through plantation shutters but is also designed for easy living as the large patio is perfect for enjoying the peaceful views. Your family and loved ones will appreciate the spacious backyard, perfect for family and friends to gather and unwind. Recent updates include stainless steel appliances, quartz countertops in the kitchen and both bathrooms, sinks and faucets, a screened-in lanai, and a fenced in area in the backyard. Conveniently located to I70, this beautiful home is not only close to everyday necessities but also comes with all the benefits of country living.
Last Agent to Sell the Property
ROSEBAY INTERNATIONAL REALTY, INC License #3413131 Listed on: 05/15/2021

Home Details
Home Type
- Single Family
Est. Annual Taxes
- $3,466
Year Built
- Built in 2003
Lot Details
- 1.14 Acre Lot
- East Facing Home
- Corner Lot
HOA Fees
- $52 Monthly HOA Fees
Parking
- 2 Car Attached Garage
Home Design
- Slab Foundation
- Shingle Roof
- Block Exterior
Interior Spaces
- 1,855 Sq Ft Home
- 1-Story Property
- Window Treatments
- Sliding Doors
- Garden Views
- Attic Fan
Kitchen
- Convection Oven
- Range
- Microwave
- Dishwasher
Flooring
- Carpet
- Ceramic Tile
Bedrooms and Bathrooms
- 3 Bedrooms
- 2 Full Bathrooms
Schools
- Gullett Elementary School
- Nolan Middle School
- Lakewood Ranch High School
Utilities
- Central Air
- Heat Pump System
- Thermostat
- Water Filtration System
- Well
- Water Softener
- Septic Tank
- Cable TV Available
Community Details
- Miller Management Services Association, Phone Number (941) 923-5811
- Pomello Park Community
- Pomello City First Unit Subdivision
- Rental Restrictions
Listing and Financial Details
- Down Payment Assistance Available
- Homestead Exemption
- Visit Down Payment Resource Website
- Legal Lot and Block 9 / 17
- Assessor Parcel Number 333720109
Ownership History
Purchase Details
Home Financials for this Owner
Home Financials are based on the most recent Mortgage that was taken out on this home.Purchase Details
Home Financials for this Owner
Home Financials are based on the most recent Mortgage that was taken out on this home.Purchase Details
Home Financials for this Owner
Home Financials are based on the most recent Mortgage that was taken out on this home.Purchase Details
Purchase Details
Purchase Details
Purchase Details
Home Financials for this Owner
Home Financials are based on the most recent Mortgage that was taken out on this home.Similar Homes in the area
Home Values in the Area
Average Home Value in this Area
Purchase History
| Date | Buyer | Sale Price | Title Company |
|---|---|---|---|
| Bacigaluppi Richard Michael | $420,000 | Stewart Title Company | |
| Dysinger William Thomas | $243,000 | Sunbelt Title Agency | |
| Romano Louis J | $211,700 | -- | |
| Bhame William | $46,500 | -- | |
| Grant Duneska | -- | -- | |
| Grant Duneska | -- | -- | |
| Castro Gladys Ladino | $38,000 | -- |
Mortgage History
| Date | Status | Borrower | Loan Amount |
|---|---|---|---|
| Open | Bacigaluppi Richard Michael | $336,000 | |
| Previous Owner | Dysinger William Thomas | $186,713 | |
| Previous Owner | Dysinger William Thomas | $187,723 | |
| Previous Owner | Dysinger William Thomas | $190,975 | |
| Previous Owner | Dysinger William Thomas | $221,433 | |
| Previous Owner | Romano Louis | $30,664 | |
| Previous Owner | Romano Louis J | $100,000 | |
| Previous Owner | Castro Gladys Ladino | $28,500 |
Property History
| Date | Event | Price | Change | Sq Ft Price |
|---|---|---|---|---|
| 06/30/2021 06/30/21 | Sold | $420,000 | 0.0% | $226 / Sq Ft |
| 05/18/2021 05/18/21 | Pending | -- | -- | -- |
| 05/12/2021 05/12/21 | For Sale | $420,000 | -- | $226 / Sq Ft |
Tax History Compared to Growth
Tax History
| Year | Tax Paid | Tax Assessment Tax Assessment Total Assessment is a certain percentage of the fair market value that is determined by local assessors to be the total taxable value of land and additions on the property. | Land | Improvement |
|---|---|---|---|---|
| 2024 | $5,606 | $472,484 | -- | -- |
| 2023 | $5,606 | $410,413 | $0 | $0 |
| 2022 | $5,460 | $398,459 | $40,000 | $358,459 |
| 2021 | $3,350 | $245,648 | $0 | $0 |
| 2020 | $3,466 | $242,256 | $40,000 | $202,256 |
| 2019 | $3,446 | $238,293 | $0 | $0 |
| 2018 | $3,425 | $233,850 | $0 | $0 |
| 2017 | $3,203 | $229,040 | $0 | $0 |
| 2016 | $3,203 | $224,329 | $0 | $0 |
| 2015 | $2,017 | $193,257 | $0 | $0 |
| 2014 | $2,017 | $138,633 | $0 | $0 |
| 2013 | $2,010 | $136,584 | $0 | $0 |
Agents Affiliated with this Home
-
Jody Turner

Seller's Agent in 2021
Jody Turner
ROSEBAY INTERNATIONAL REALTY, INC
(941) 366-7673
1 in this area
50 Total Sales
-
Laine Perez
L
Buyer's Agent in 2021
Laine Perez
LING REALTY, LLC
(941) 587-8328
1 in this area
32 Total Sales
Map
Source: Stellar MLS
MLS Number: A4500920
APN: 3337-2010-9
- 7820 235th St E
- 4625 241st St E
- 8223 Snowy Egret Place
- 8103 Snowy Egret Place
- 7905 241st St E
- 7601 226th St E
- 8209 Snowy Egret Place
- 8121 Snowy Egret Place
- 8136 Snowy Egret Place
- 8015 Panther Ridge Trail
- 22408 76th Ave E
- 7425 245th St E
- 22235 Panther Loop
- 22209 Deer Pointe Crossing
- 7108 229th St E
- 22105 Deer Pointe Crossing
- 22623 Morning Glory Cir
- 7301 221st St E
- 24705 83rd Ave E
- 22642 Morning Glory Cir
- 7706 235th St E
- 7716 235th St E
- 7705 235th St E
- 7715 235th St E
- 7726 235th St E
- 7725 235th St E
- 23314 77th Ave E
- 7736 235th St E
- 23304 77th Ave E
- 7735 235th St E
- 23405 77th Ave E
- 23325 78th Ave E
- 7806 235th St E
- 23410 78th Ave E
- 7807 235th St E
- 0 E 77 Ave Unit A3907979
- 79 E 79 Ave E
- 0 79 Ave E Unit A4124978
- 7810 235th St E
- 23708 77th Ave E
