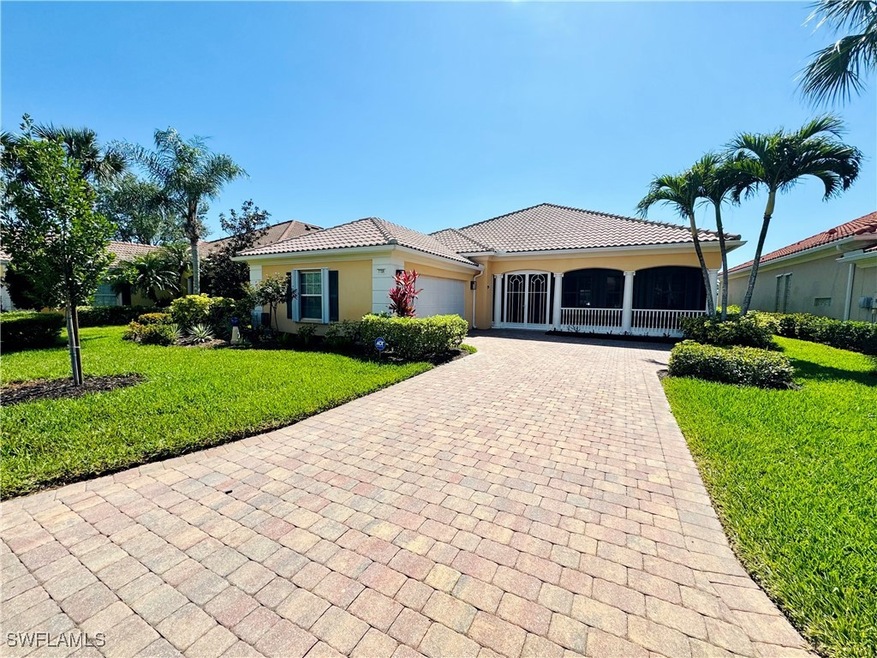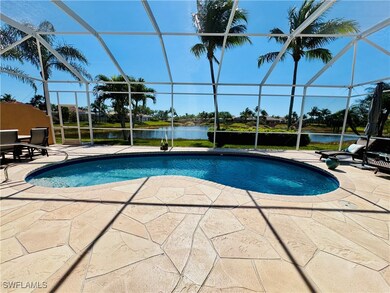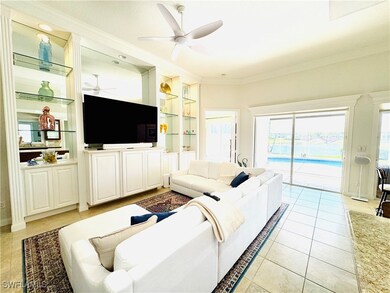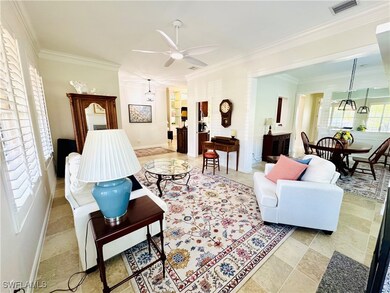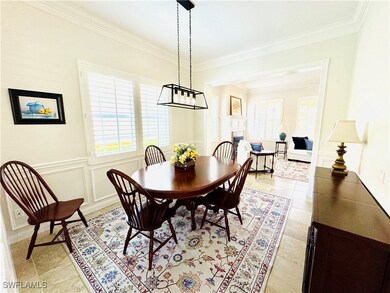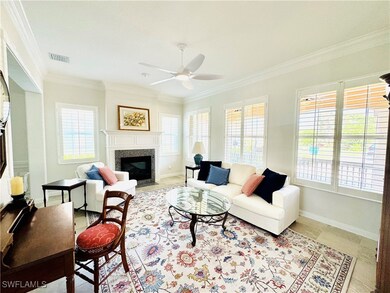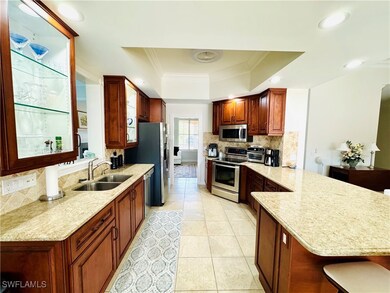7706 Sicilia Ct Naples, FL 34114
Highlights
- Lake Front
- Concrete Pool
- Clubhouse
- Fitness Center
- Gated Community
- Attic
About This Home
Available From May-Dec OFF SEASON months ONLY. Nestled on a premium lot with expansive lake and bridge views, this beautifully appointed residence boasts numerous upgrades. A one-of-a-kind gem! VeronaWalk of Naples offers a holistic approach to wellness, blending fitness, nutrition, and diverse health-focused activities. Surrounded by miles of scenic waterways, Venetian-style bridges, and lush landscaping, residents are inspired to embrace the outdoors through year-round organized and casual activities. Entering through the 24-hour manned gate, you're greeted by impeccably maintained lawns, natural preserves, and shimmering waterways. At the heart of the community, a striking clock tower guides you to the Town Center, a grand hub featuring offices, game rooms, a ballroom, function spaces, and a library with computer stations.
Home Details
Home Type
- Single Family
Est. Annual Taxes
- $4,599
Year Built
- Built in 2005
Lot Details
- 8,276 Sq Ft Lot
- Lake Front
- East Facing Home
- Privacy Fence
- Sprinkler System
Parking
- 2 Car Attached Garage
- Garage Door Opener
Interior Spaces
- 2,506 Sq Ft Home
- 1-Story Property
- Custom Mirrors
- Central Vacuum
- Furnished
- Built-In Features
- Ceiling Fan
- Shutters
- French Doors
- Entrance Foyer
- Great Room
- Hobby Room
- Screened Porch
- Tile Flooring
- Lake Views
- Pull Down Stairs to Attic
Kitchen
- Self-Cleaning Oven
- Range
- Microwave
- Ice Maker
- Dishwasher
- Disposal
Bedrooms and Bathrooms
- 4 Bedrooms
- Split Bedroom Floorplan
- Walk-In Closet
Laundry
- Dryer
- Washer
- Laundry Tub
Home Security
- Home Security System
- Fire and Smoke Detector
Pool
- Concrete Pool
- Heated In Ground Pool
Outdoor Features
- Screened Patio
Utilities
- Central Heating and Cooling System
- Underground Utilities
- Sewer Assessments
- High Speed Internet
- Cable TV Available
Listing and Financial Details
- Security Deposit $3,500
- Tenant pays for application fee, cable TV, departure cleaning, electricity, janitorial service
- The owner pays for assessment(s), trash collection
- Long Term Lease
- Tax Lot 849
- Assessor Parcel Number 79904124343
Community Details
Overview
- Verona Walk Subdivision
- Car Wash Area
Amenities
- Restaurant
- Clubhouse
- Community Library
Recreation
- Tennis Courts
- Community Basketball Court
- Pickleball Courts
- Bocce Ball Court
- Community Playground
- Fitness Center
- Community Pool
- Park
- Trails
Security
- Gated Community
Map
Source: Florida Gulf Coast Multiple Listing Service
MLS Number: 225038357
APN: 79904124343
- 7622 Novara Ct
- 7931 Valentina Ct
- 7767 Ionio Ct
- 7651 Hernando Ct
- 8112 Josefa Way
- 7833 Veronawalk Blvd
- 8358 Rimini Way
- 8362 Rimini Way
- 7813 Veronawalk Blvd
- 8224 Josefa Way
- 8539 Alessandria Ct
- 8485 Deimille Ct
- 8511 Alessandria Ct
- 7310 Salerno Ct
- 7294 Salerno Ct
- 319 Tamarindo Ln
- 8677 Erice Ct
- 8897 Redonda Dr
- 8120 Acacia St
- 8150 Rattlesnake Hammock Rd
