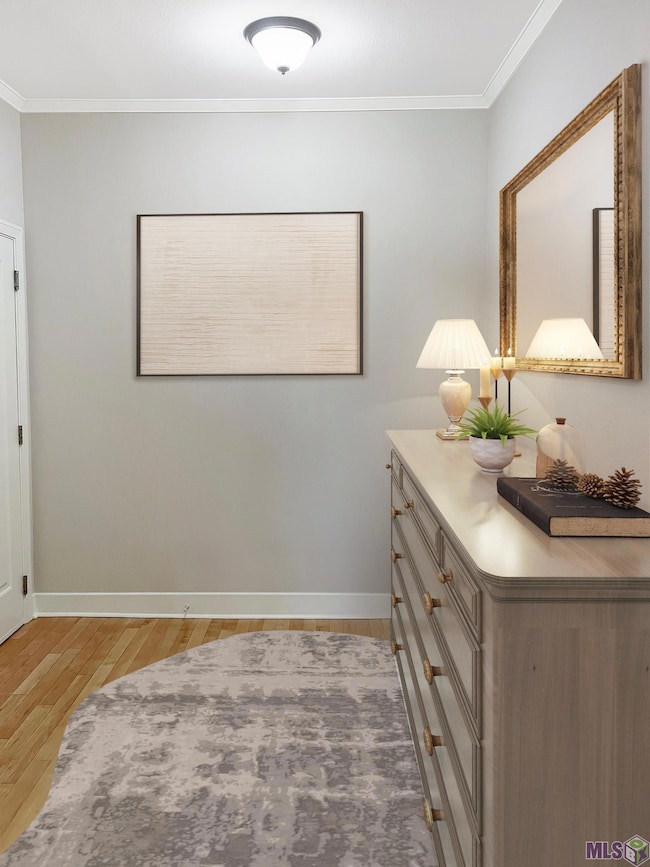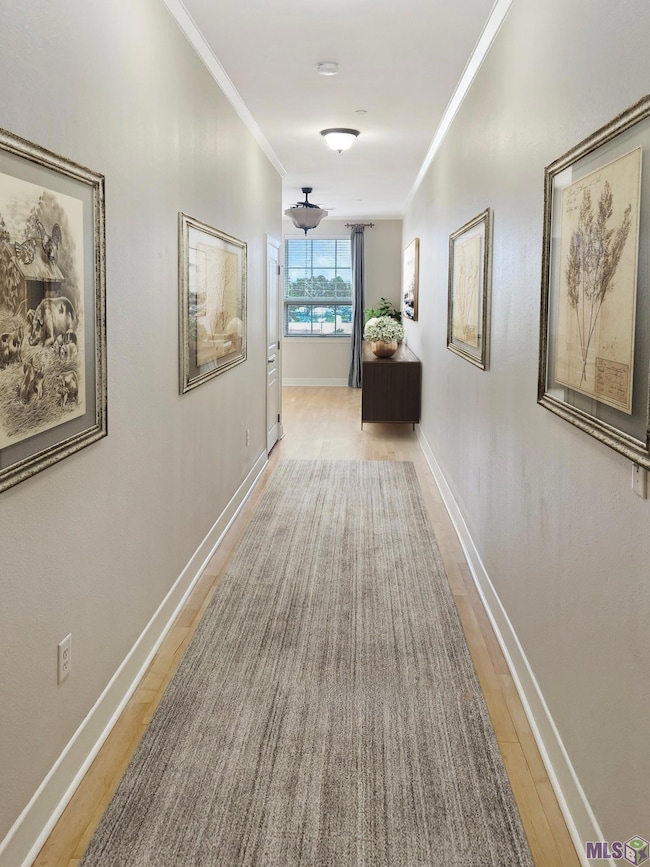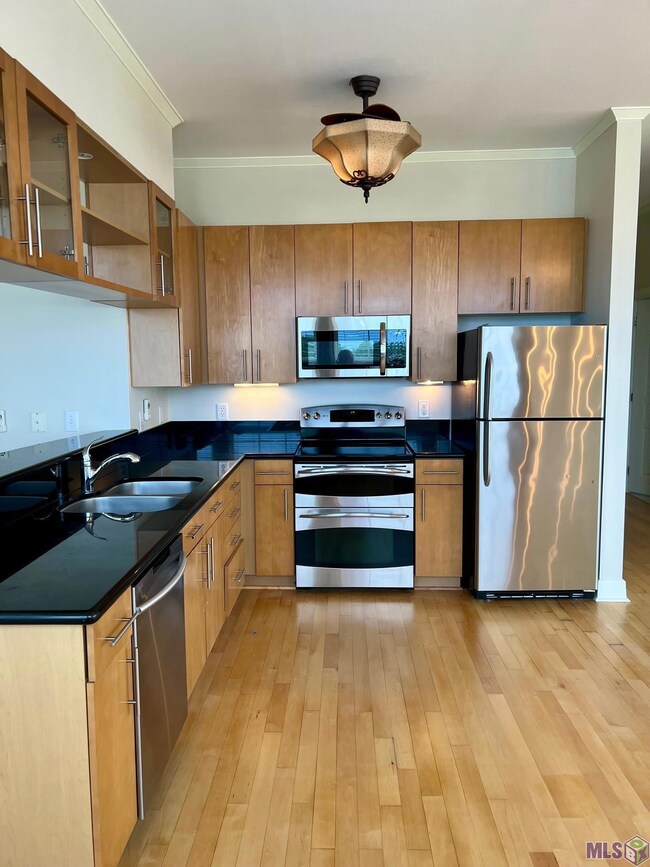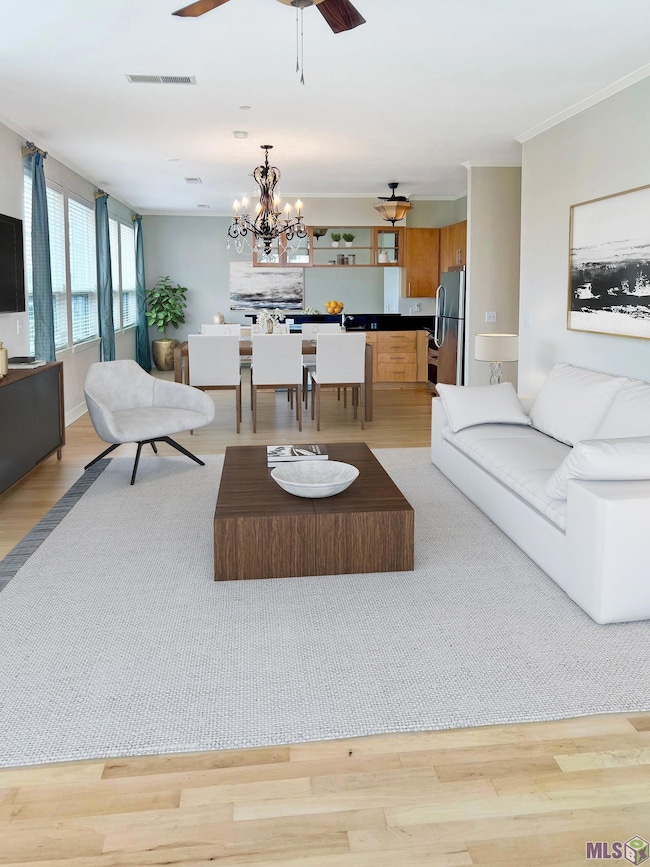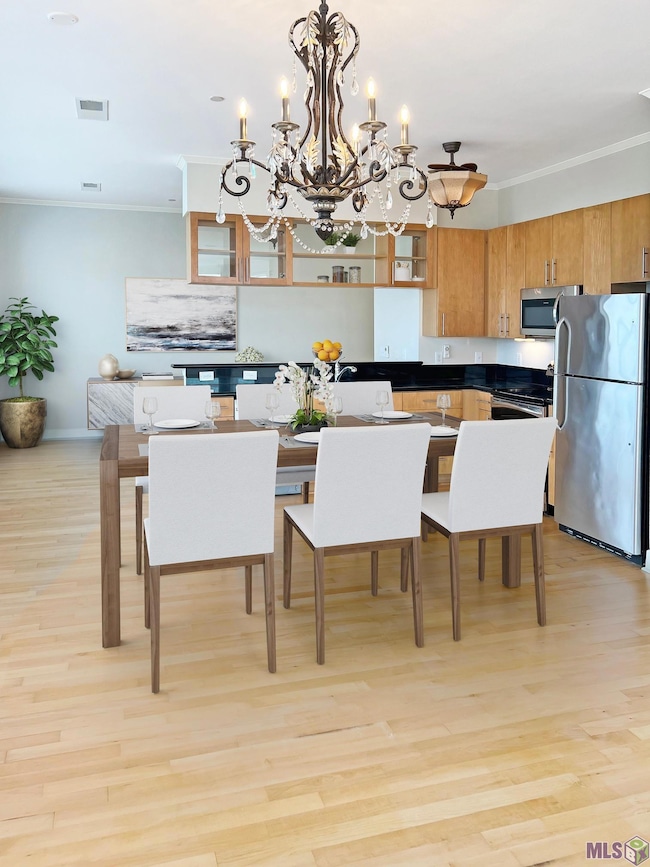7707 Bluebonnet Blvd Unit 310 Baton Rouge, LA 70810
Oak Hills Place NeighborhoodEstimated payment $2,534/month
Highlights
- Traditional Architecture
- Cooling Available
- Ceiling height of 9 feet or more
- Wood Flooring
- Shops
- 2 Car Garage
About This Home
Motivated seller. Move over, New York—this stunning Perkins Rowe penthouse redefines luxury living with its breathtaking design and prime location. From the moment you step into the dramatic entry hall, you’ll be captivated by the panoramic wall of windows that flood the space with natural light. Envision your favorite art pieces lining this expansive gallery-like entryway, setting the tone for the elegance that awaits. As you continue through the hall, you’re greeted by an open living area featuring two walls of windows that offer sweeping views of the bustling shopping center below. The kitchen, with its floating cabinetry and sleek granite countertops, combines style and function, inviting you to cook and entertain in equal measure. The nearby bar area is the perfect spot to unwind, sip a cocktail, and take in the view. Ideal for entertaining, the spacious layout ensures your guests feel as comfortable as you do. Perched on the corner of the 3rd floor, the den offers stunning views of star-lit nights, creating a serene atmosphere perfect for relaxation. Both bedrooms are generously sized, with the master suite boasting a large walk-in closet and unique alcove spaces that add architectural flair. Living at Perkins Rowe means enjoying a luxury lifestyle with shopping, dining, movies, and entertainment just steps from your front door. This large 2-bedroom, 2-bath penthouse also comes with a refrigerator, NEW washer & dryer, and TWO parking spaces on garage. With recently refinished wood floors and fresh paint, it's move-in ready. Come live above it all and enjoy the best that Perkins Rowe has to offer.
Property Details
Home Type
- Multi-Family
Est. Annual Taxes
- $3,471
Year Built
- Built in 2007
HOA Fees
- $718 Monthly HOA Fees
Home Design
- Traditional Architecture
- Property Attached
- Brick Exterior Construction
- Frame Construction
- Shingle Roof
Interior Spaces
- 1,795 Sq Ft Home
- 1-Story Property
- Ceiling height of 9 feet or more
- Window Treatments
Kitchen
- Oven or Range
- Microwave
- Dishwasher
- Disposal
Flooring
- Wood
- Carpet
- Ceramic Tile
Bedrooms and Bathrooms
- 2 Bedrooms
- 2 Full Bathrooms
Laundry
- Dryer
- Washer
Parking
- 2 Car Garage
- Assigned Parking
Utilities
- Cooling Available
- Heating Available
Community Details
Overview
- Association fees include common areas, ground maintenance, maint subd entry hoa, management, pool hoa, trash
- Perkins Rowe Subdivision
Amenities
- Shops
Map
Home Values in the Area
Average Home Value in this Area
Tax History
| Year | Tax Paid | Tax Assessment Tax Assessment Total Assessment is a certain percentage of the fair market value that is determined by local assessors to be the total taxable value of land and additions on the property. | Land | Improvement |
|---|---|---|---|---|
| 2024 | $3,471 | $37,510 | $100 | $37,410 |
| 2023 | $3,471 | $36,660 | $100 | $36,560 |
| 2022 | $4,145 | $36,660 | $100 | $36,560 |
| 2021 | $4,064 | $36,660 | $100 | $36,560 |
| 2020 | $4,036 | $36,660 | $100 | $36,560 |
| 2019 | $3,906 | $34,100 | $100 | $34,000 |
| 2018 | $3,855 | $34,100 | $100 | $34,000 |
| 2017 | $3,855 | $34,100 | $100 | $34,000 |
| 2016 | $2,935 | $34,100 | $100 | $34,000 |
| 2015 | $2,746 | $32,400 | $100 | $32,300 |
| 2014 | $2,686 | $32,400 | $100 | $32,300 |
| 2013 | -- | $32,400 | $100 | $32,300 |
Property History
| Date | Event | Price | List to Sale | Price per Sq Ft |
|---|---|---|---|---|
| 10/30/2025 10/30/25 | Price Changed | $290,000 | -7.9% | $162 / Sq Ft |
| 06/27/2025 06/27/25 | Price Changed | $315,000 | -16.0% | $175 / Sq Ft |
| 06/03/2025 06/03/25 | For Sale | $375,000 | 0.0% | $209 / Sq Ft |
| 02/03/2025 02/03/25 | Pending | -- | -- | -- |
| 12/18/2024 12/18/24 | For Sale | $375,000 | 0.0% | $209 / Sq Ft |
| 12/13/2024 12/13/24 | Pending | -- | -- | -- |
| 08/30/2024 08/30/24 | For Sale | $375,000 | -- | $209 / Sq Ft |
Purchase History
| Date | Type | Sale Price | Title Company |
|---|---|---|---|
| Warranty Deed | $526,500 | -- |
Source: Greater Baton Rouge Association of REALTORS®
MLS Number: 2024016656
APN: 02595044
- 7707 Bluebonnet Blvd Unit 401
- 1329 Bromley Park Dr
- 9932 Smithfield Ct
- 1741 Obrien Dr
- 11022 Perkins Rd
- 7735 Lew Hoad Ave
- 11440 Cotton Ln
- 11442 Cotton Ln
- 7706 Lanes End
- 8164 Willow Grove Blvd
- 8211 Village Plaza Ct Unit 2B
- 11437 Center Court Blvd
- 11447 Center Court Blvd
- 8201 Village Plaza Ct Unit 3B
- 3329 Myrtle Grove Dr
- 1223 E Stanwick Place
- 9535 Hyacinth Ave
- 11523 Settlement Blvd
- 11534 Settlement Blvd
- 11553 Settlement Blvd
- 7707 Bluebonnet Blvd Unit 314
- 10156 Perkins Rowe
- 10201 Park Rowe Ave
- 8008 Blue Bonnet Blvd
- 10720 Linkwood Ct
- 11021 Perkins Rd
- 3319 Myrtle Grove Dr
- 10813 N Oak Hills Pkwy
- 10536 N Oak Hills Pkwy Unit D
- 11580 Perkins Rd
- 954 Ridgepoint Ct Unit 15D
- 1225 Bellonia Dr
- 11831 Thornberry Ln
- 9462 Boone Dr
- 8340 Picardy Ave
- 9324 Asoka
- 9245 Asoka Ave
- 8451 Picardy Ave
- 9017 Stonecroft Ave
- 9007 Stonecroft Ave

