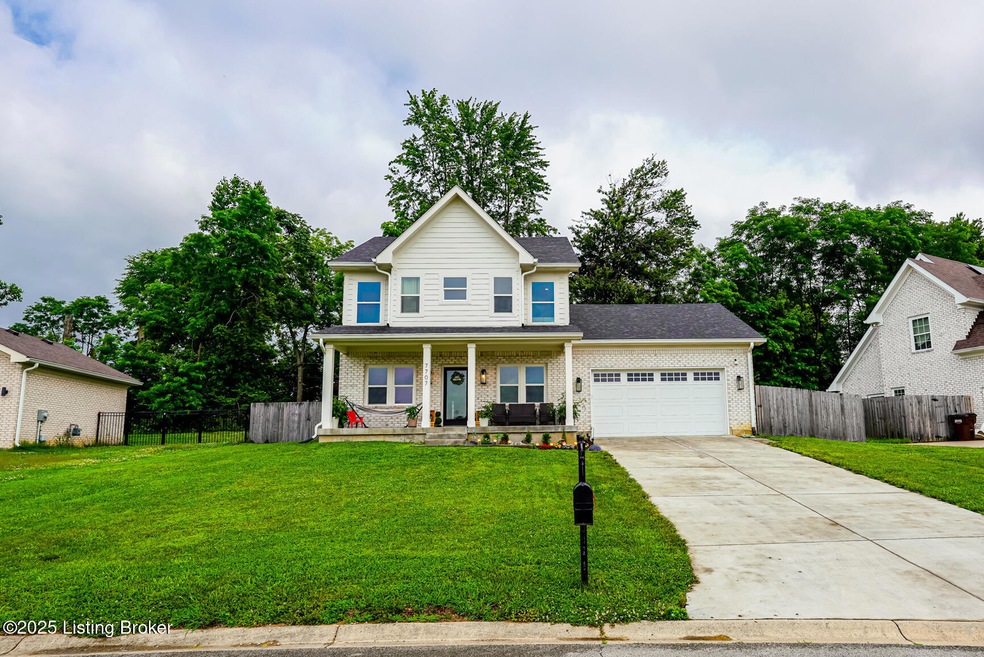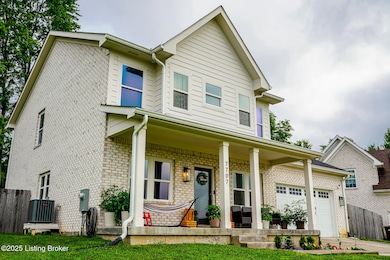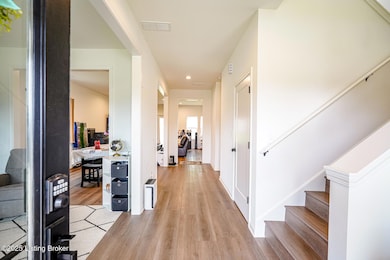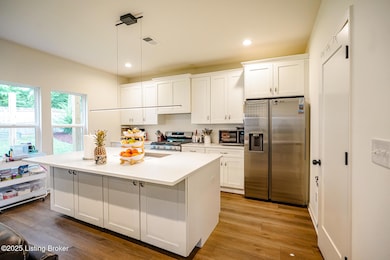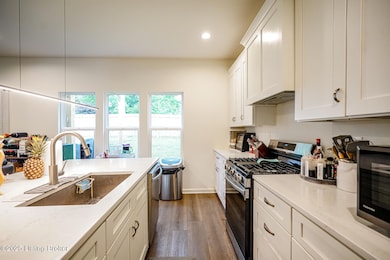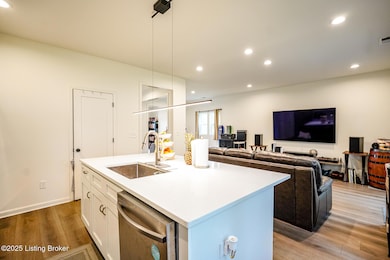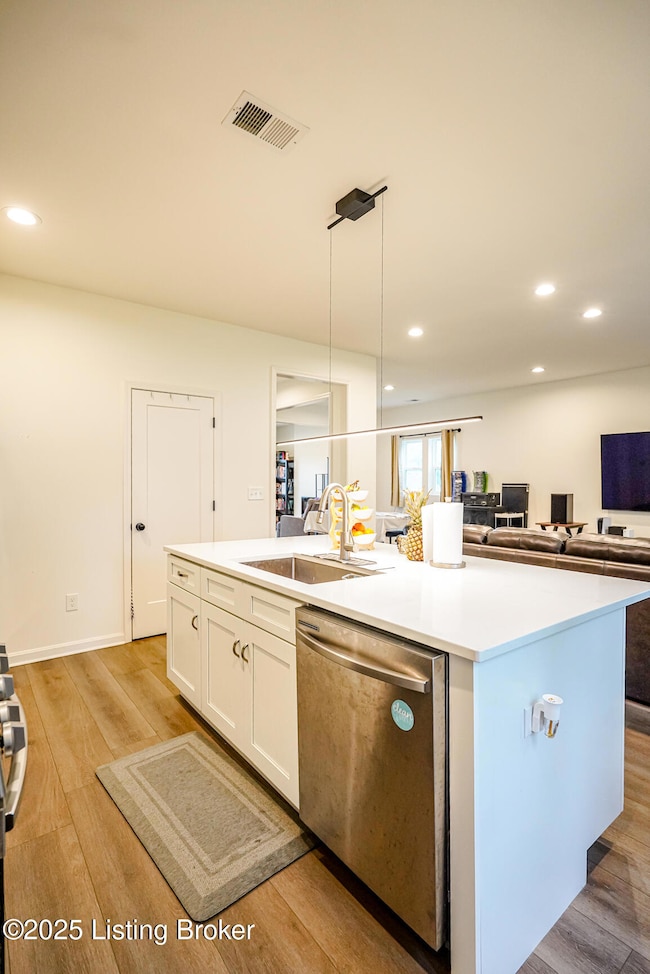
7707 Cottage Cove Way Louisville, KY 40214
Parkwood NeighborhoodEstimated payment $2,688/month
Highlights
- Very Popular Property
- No HOA
- 2 Car Attached Garage
- Colonial Architecture
- Porch
- Patio
About This Home
Welcome to your dream home-where sleek design, luxurious finishes, and open floor plan come together in perfect harmony. This stunning 3 bedroom, 2.5 bath modern residence is a showcase of contemporary style and comfort, ideal for both everyday living and entertaining. At the heart of the home is a chef's kitchen that will impress even the most discerning cook. Featuring stainless steel appliances, quartz countertops, custom cabinetry , and a spacious island with additional seating, it's a true culinary haven designed for function and flair. The open-concept living and dinings areas are filled with natural light, enhanced by clean lines, modern fixtures, and seamless indoor-outdoor flow-perfect for hosting and relaxing. The primary suite offers a private retreat with a spa inspired en-suite featuring a soaking tub, walk in shower, and spacious walk in closet with built-in organization. Two additional bedrooms provide flexible space for guests, a home office, or growing family needs. A second full bath and laundry room finish off the second floor. Additional features include a stylish powder room, mud room, covered front porch, back patio, and oversized garage with plenty of room for parking and storage. This is modern living at its best. Schedule your private showing today!
Home Details
Home Type
- Single Family
Est. Annual Taxes
- $4,165
Year Built
- Built in 2022
Lot Details
- Privacy Fence
- Wood Fence
Parking
- 2 Car Attached Garage
Home Design
- Colonial Architecture
- Brick Exterior Construction
- Slab Foundation
- Shingle Roof
Interior Spaces
- 2,007 Sq Ft Home
- 2-Story Property
Bedrooms and Bathrooms
- 3 Bedrooms
Outdoor Features
- Patio
- Porch
Utilities
- Central Air
- Heating System Uses Natural Gas
Community Details
- No Home Owners Association
- Woods Of Iroquois Hgts Subdivision
Listing and Financial Details
- Tax Lot 20
- Assessor Parcel Number 24336900200000
Map
Home Values in the Area
Average Home Value in this Area
Tax History
| Year | Tax Paid | Tax Assessment Tax Assessment Total Assessment is a certain percentage of the fair market value that is determined by local assessors to be the total taxable value of land and additions on the property. | Land | Improvement |
|---|---|---|---|---|
| 2024 | $4,165 | $357,500 | $40,000 | $317,500 |
| 2023 | $3,666 | $306,000 | $40,000 | $266,000 |
| 2022 | $2,058 | $36,000 | $36,000 | $0 |
| 2021 | $461 | $36,000 | $36,000 | $0 |
| 2020 | $289 | $25,000 | $25,000 | $0 |
| 2019 | $283 | $25,000 | $25,000 | $0 |
| 2018 | $280 | $25,000 | $25,000 | $0 |
| 2017 | $472 | $45,000 | $45,000 | $0 |
| 2013 | $111 | $11,110 | $11,110 | $0 |
Property History
| Date | Event | Price | Change | Sq Ft Price |
|---|---|---|---|---|
| 06/09/2025 06/09/25 | For Sale | $419,000 | +17.2% | $209 / Sq Ft |
| 06/01/2023 06/01/23 | Sold | $357,500 | -0.7% | $178 / Sq Ft |
| 05/01/2023 05/01/23 | Pending | -- | -- | -- |
| 04/27/2023 04/27/23 | For Sale | $360,000 | -- | $179 / Sq Ft |
Purchase History
| Date | Type | Sale Price | Title Company |
|---|---|---|---|
| Deed | $357,500 | Signature Title | |
| Deed | $630,000 | None Available |
Mortgage History
| Date | Status | Loan Amount | Loan Type |
|---|---|---|---|
| Open | $369,297 | VA | |
| Previous Owner | $220,937 | Construction | |
| Previous Owner | $25,000 | Future Advance Clause Open End Mortgage | |
| Previous Owner | $770,000 | Credit Line Revolving |
About the Listing Agent
Jason's Other Listings
Source: Metro Search (Greater Louisville Association of REALTORS®)
MLS Number: 1689135
APN: 336900200000
- 6303 Utica Rd
- 6307 Utica Rd
- 7728 Cottage Cove Way
- 7603 Cottage Cove Way
- 6208 Cottage Ridge Place
- 5902 Pageant Way
- 6801 Triangle Dr
- 6200 Cottage Ridge Place
- 6615 Morocco Dr
- 1600 Tunisian Way
- 7920 Nottoway Cir
- 1505 Melody Ln
- 2500 Eno Rd
- 7402 Nottoway Cir
- 7928 Nottoway Cir
- 3311 Rolling Oak Blvd
- 1509 Glenrock Rd
- 1507 Glenrock Rd
- 1539 Knight Rd
- 1644 Huntoon Ave
