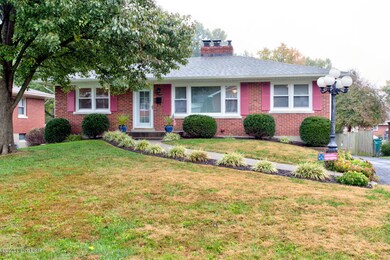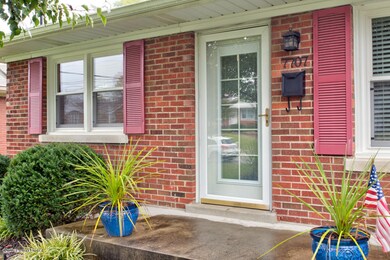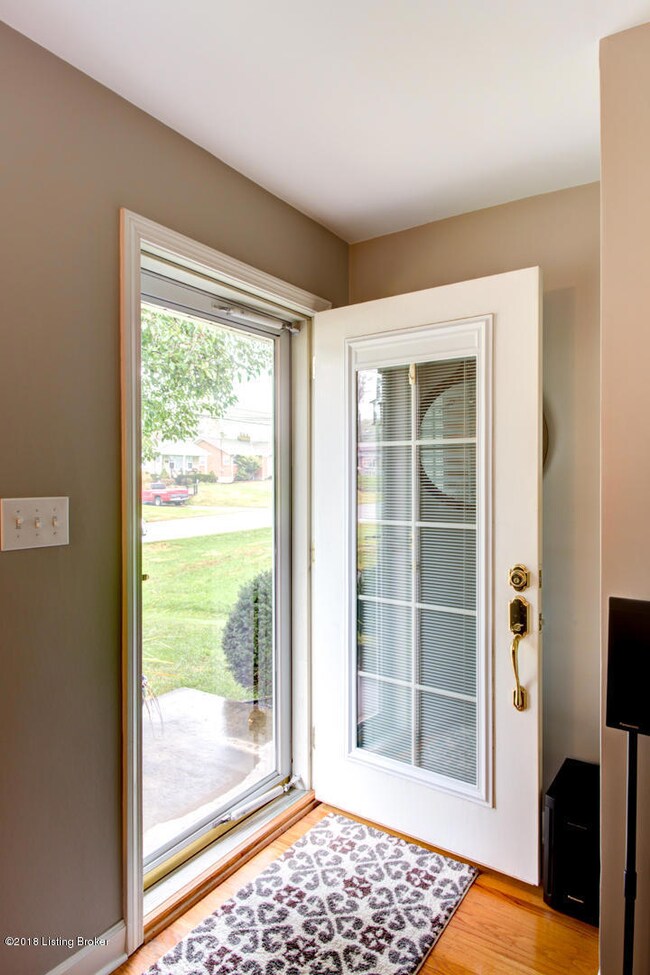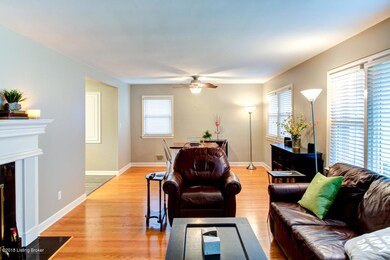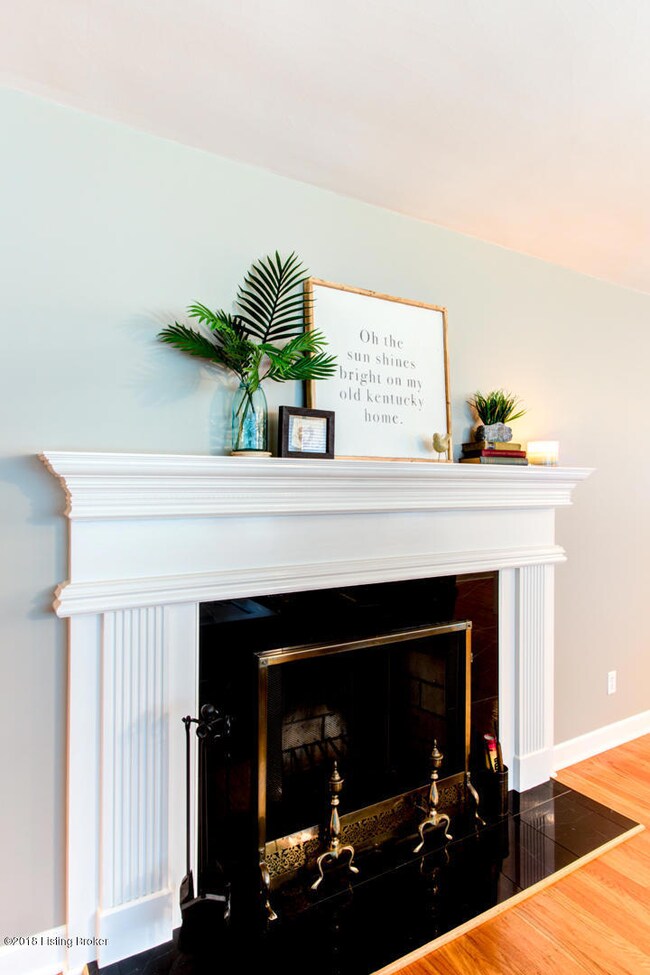
7707 Crestline Rd Louisville, KY 40214
Parkwood NeighborhoodEstimated Value: $232,218 - $299,000
Highlights
- Deck
- No HOA
- Patio
- 2 Fireplaces
- 3 Car Garage
- Forced Air Heating and Cooling System
About This Home
As of January 2019INCREDIBLE UPDATES FILL this HOME! Pride of ownership abounds in this meticulously maintained home. Features include GORGEOUS HARDWOOD FLOORS, OPEN CONCEPT living spaces, UPDATED KITCHEN with STAINLESS appliances/NEW FLOORING 2017/updated cabinets/counters/sink, NEW PAINT in basement 2018, NEW WINDOWS 2017, NEW DECK 2017, NEW ROOF (House, garage & shed) 2016, AC/furnace/hotwater heater all replaced in 2013, and NEW garage trim 2017, As an added bonus, this home boasts a spacious Master Bedroom & Master Bath. Enjoy entertaining in this backyard oasis with its wonderful landscaping, large deck and patio. Great garage space with 1 car attached garage (currently used for storage), 2 car detached garage and carport. Sellers offering 1 yr Home Warranty w/APHW. This house truly is a MUST SEE!
Last Listed By
Lori Lopez
Exit Realty Crutcher Listed on: 10/27/2018
Home Details
Home Type
- Single Family
Est. Annual Taxes
- $1,470
Year Built
- Built in 1956
Lot Details
- Partially Fenced Property
- Privacy Fence
Parking
- 3 Car Garage
- 1 Carport Space
Home Design
- Shingle Roof
Interior Spaces
- 1-Story Property
- 2 Fireplaces
- Basement
Bedrooms and Bathrooms
- 2 Bedrooms
- 2 Full Bathrooms
Outdoor Features
- Deck
- Patio
Utilities
- Forced Air Heating and Cooling System
- Heating System Uses Natural Gas
Community Details
- No Home Owners Association
- Carol Fields Subdivision
Listing and Financial Details
- Legal Lot and Block 0279 / 1044
- Assessor Parcel Number 104402790068
- Seller Concessions Offered
Ownership History
Purchase Details
Home Financials for this Owner
Home Financials are based on the most recent Mortgage that was taken out on this home.Similar Homes in the area
Home Values in the Area
Average Home Value in this Area
Purchase History
| Date | Buyer | Sale Price | Title Company |
|---|---|---|---|
| Hardin Mary West | $175,000 | Agency Title Inc |
Mortgage History
| Date | Status | Borrower | Loan Amount |
|---|---|---|---|
| Open | Hardin Mary West | $50,000 | |
| Previous Owner | Logsdon William L | $71,000 | |
| Previous Owner | Logsdon William L | $109,700 | |
| Previous Owner | Logsdon William L | $25,254 |
Property History
| Date | Event | Price | Change | Sq Ft Price |
|---|---|---|---|---|
| 01/22/2019 01/22/19 | Sold | $175,000 | -2.7% | $107 / Sq Ft |
| 01/15/2019 01/15/19 | Pending | -- | -- | -- |
| 10/26/2018 10/26/18 | For Sale | $179,900 | -- | $110 / Sq Ft |
Tax History Compared to Growth
Tax History
| Year | Tax Paid | Tax Assessment Tax Assessment Total Assessment is a certain percentage of the fair market value that is determined by local assessors to be the total taxable value of land and additions on the property. | Land | Improvement |
|---|---|---|---|---|
| 2024 | $1,470 | $184,350 | $24,250 | $160,100 |
| 2023 | $1,515 | $184,350 | $24,250 | $160,100 |
| 2022 | $1,585 | $184,350 | $24,250 | $160,100 |
| 2021 | $1,715 | $184,350 | $24,250 | $160,100 |
| 2020 | $1,937 | $175,000 | $26,000 | $149,000 |
| 2019 | $781 | $111,360 | $26,000 | $85,360 |
| 2018 | $790 | $111,360 | $26,000 | $85,360 |
| 2017 | $774 | $111,360 | $26,000 | $85,360 |
| 2013 | $1,257 | $125,680 | $27,000 | $98,680 |
Agents Affiliated with this Home
-
L
Seller's Agent in 2019
Lori Lopez
Exit Realty Crutcher
-
Heather Allen

Buyer's Agent in 2019
Heather Allen
Genesis Realty LLC
(502) 468-7553
1 in this area
90 Total Sales
-
A
Buyer Co-Listing Agent in 2019
Amy Kaufling
Genesis Realty LLC
Map
Source: Metro Search (Greater Louisville Association of REALTORS®)
MLS Number: 1518115
APN: 104402790068
- 1404 Parkridge Pkwy
- 1415 Parkridge Pkwy
- 1606 Parkridge Pkwy
- 7515 Pavilion Park Rd
- 5506 Bamberrie Cross Rd
- 5524 Cartledge Ct
- 7601 Greenfield Ave
- 7725 3rd Street Rd
- 8128 Afterglow Dr
- 7934 Candleglow Ln
- 7408 Arapaho Dr
- 8400 Wisertown Rd
- 1024 Runell Rd
- 7406 Arapaho Dr
- 8221 Saint Anthony Church Rd
- 7525 3rd Street Rd
- 9100 Auburn Woods Ct
- 7404 Manslick Rd
- 7910 Wooded Ridge Dr
- 5512 Mae Ct
- 7707 Crestline Rd
- 7709 Crestline Rd
- 7705 Crestline Rd
- 7711 Crestline Rd
- 7703 Crestline Rd
- 7706 Burr Ln
- 7708 Burr Ln
- 7704 Burr Ln
- 7713 Crestline Rd
- 7710 Burr Ln
- 7702 Burr Ln
- 7701 Crestline Rd
- 7706 Crestline Rd
- 7708 Crestline Rd
- 7704 Crestline Rd
- 7712 Burr Ln
- 7710 Crestline Rd
- 7715 Crestline Rd
- 7702 Crestline Rd
- 7700 Burr Ln

