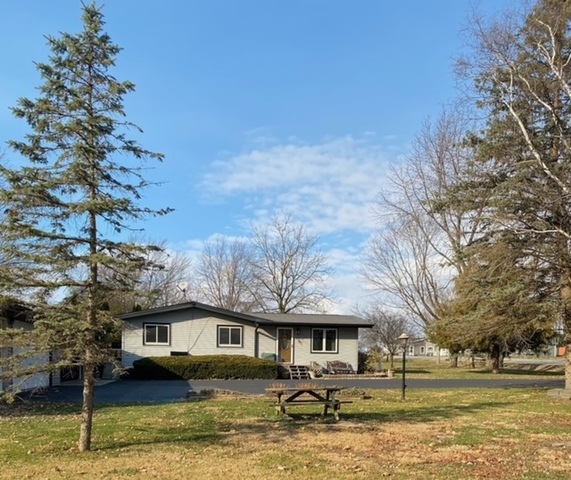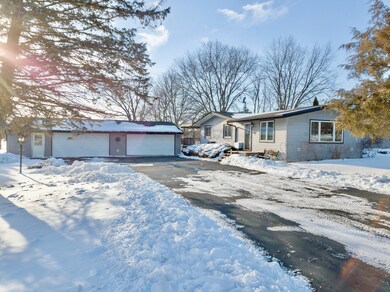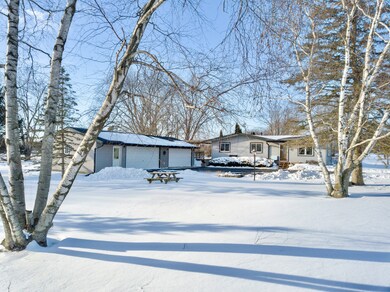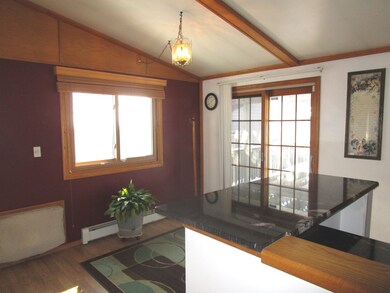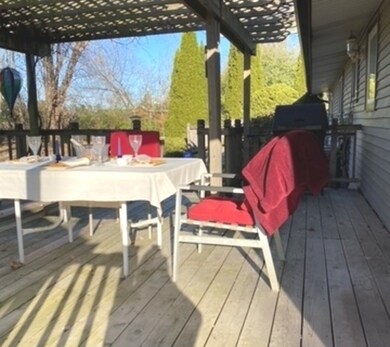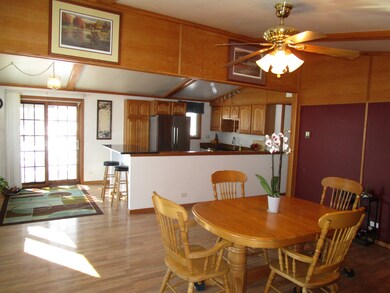
7707 Lawrence Rd Harvard, IL 60033
Estimated Value: $285,000 - $309,000
Highlights
- Multiple Garages
- Ranch Style House
- Detached Garage
- Mature Trees
- Home Office
- Galley Kitchen
About This Home
As of April 2021QUIET COUNTRY LOCATION, YET CLOSE TO TOWN. This home has an inviting floor plan that flows into the main living area. Kitchen has oak accents and crafted granite counter tops. Huge dining room and adjoining great room. 2 Bedroom plus fantastic bonus room to use as den or home office. The master bedroom is a super large dramatic suite with vaulted ceilings, bath with walk in shower and your own private deck. The utility/laundry room has lots of storage space and includes a newer washer/dryer. There is a 4-car garage with a workshop area plus plenty of room for vehicles and added storage. Best part, it is situated on a pretty 1+ acre lot that provides a peaceful countryside. Enjoy beautiful sunsets from one of the multiple decks or plan your outdoor activities and entertainment. Great place to call home
Home Details
Home Type
- Single Family
Est. Annual Taxes
- $5,215
Year Built
- 1978
Lot Details
- Mature Trees
- Wooded Lot
Parking
- Detached Garage
- Multiple Garages
- Parking Available
- Garage Transmitter
- Garage Door Opener
- Driveway
- Parking Included in Price
- Garage Is Owned
Home Design
- Ranch Style House
- Slab Foundation
- Asphalt Shingled Roof
- Vinyl Siding
Interior Spaces
- Home Office
- Crawl Space
Kitchen
- Galley Kitchen
- Breakfast Bar
Utilities
- Central Air
- Hot Water Heating System
- Heating System Uses Gas
- Well
- Private or Community Septic Tank
Listing and Financial Details
- Homeowner Tax Exemptions
Ownership History
Purchase Details
Home Financials for this Owner
Home Financials are based on the most recent Mortgage that was taken out on this home.Purchase Details
Purchase Details
Home Financials for this Owner
Home Financials are based on the most recent Mortgage that was taken out on this home.Purchase Details
Home Financials for this Owner
Home Financials are based on the most recent Mortgage that was taken out on this home.Similar Homes in Harvard, IL
Home Values in the Area
Average Home Value in this Area
Purchase History
| Date | Buyer | Sale Price | Title Company |
|---|---|---|---|
| Cardenas Jose | $206,000 | None Available | |
| George Timothy A | -- | -- | |
| George Timothy A | $109,500 | Chicago Title Insurance Co | |
| Mcmillan Anthony M | $75,000 | -- |
Mortgage History
| Date | Status | Borrower | Loan Amount |
|---|---|---|---|
| Open | Cardenas Jose | $210,482 | |
| Previous Owner | George Timothy A | $125,000 | |
| Previous Owner | George Timothy A | $96,500 | |
| Previous Owner | George Timothy A | $108,282 | |
| Previous Owner | Mcmillan Anthony M | $56,250 |
Property History
| Date | Event | Price | Change | Sq Ft Price |
|---|---|---|---|---|
| 04/30/2021 04/30/21 | Sold | $205,750 | 0.0% | $115 / Sq Ft |
| 02/23/2021 02/23/21 | Pending | -- | -- | -- |
| 02/23/2021 02/23/21 | Off Market | $205,750 | -- | -- |
| 02/22/2021 02/22/21 | For Sale | $204,750 | -- | $115 / Sq Ft |
Tax History Compared to Growth
Tax History
| Year | Tax Paid | Tax Assessment Tax Assessment Total Assessment is a certain percentage of the fair market value that is determined by local assessors to be the total taxable value of land and additions on the property. | Land | Improvement |
|---|---|---|---|---|
| 2023 | $5,215 | $76,016 | $8,324 | $67,692 |
| 2022 | $4,672 | $64,730 | $8,324 | $56,406 |
| 2021 | $4,457 | $60,281 | $7,752 | $52,529 |
| 2020 | $4,351 | $57,389 | $7,380 | $50,009 |
| 2019 | $4,113 | $53,705 | $6,906 | $46,799 |
| 2018 | $4,213 | $52,710 | $6,907 | $45,803 |
| 2017 | $4,002 | $47,491 | $6,223 | $41,268 |
| 2016 | $3,832 | $44,828 | $5,874 | $38,954 |
| 2013 | -- | $44,899 | $5,884 | $39,015 |
Agents Affiliated with this Home
-
Jose Rey

Seller's Agent in 2021
Jose Rey
Compass
(815) 861-2757
101 in this area
165 Total Sales
Map
Source: Midwest Real Estate Data (MRED)
MLS Number: MRD11000472
APN: 01-27-152-004
- 000 Oak Grove Rd
- 0 Oak Grove Rd Unit MRD11827728
- 6808 S Oak Grove Rd
- 1304 Green Meadow Ln Unit T1C
- 1020 9th St
- 1413 6th St
- 1409 6th St
- 1405 6th St
- 1503 6th St
- 1503 W Diggins St
- 704 W Mckinley St
- 55 Acres Us Highway 14
- 0 Us Highway 14
- 7208 White Oaks Rd
- 1101 N Hart St
- 0000 N Division St
- 704 N Division St
- 000 Illinois 173
- 20519 Illinois 173
- 605 N Jefferson St
- 7707 Lawrence Rd
- 7713 Lawrence Rd
- 7617 Lawrence Rd
- 7712 Lawrence Rd
- 7715 Lawrence Rd
- 22815 Oak Grove Rd
- 7615 Lawrence Rd
- 22811 Oak Grove Rd
- 22908 Oak Grove Rd
- 22814 Oak Grove Rd
- 22812 Oak Grove Rd
- 7806 Graf Rd
- 23008 Oak Grove Rd
- 7813 Ruhff St
- 7809 Graf Rd
- 22803 Oak Grove Rd
- 0000 Oak Grove Rd
- 0 Oak Grove Rd
- 0 Oak Grove Rd Unit MRD11799093
- 0 Oak Grove Rd Unit 7995486
