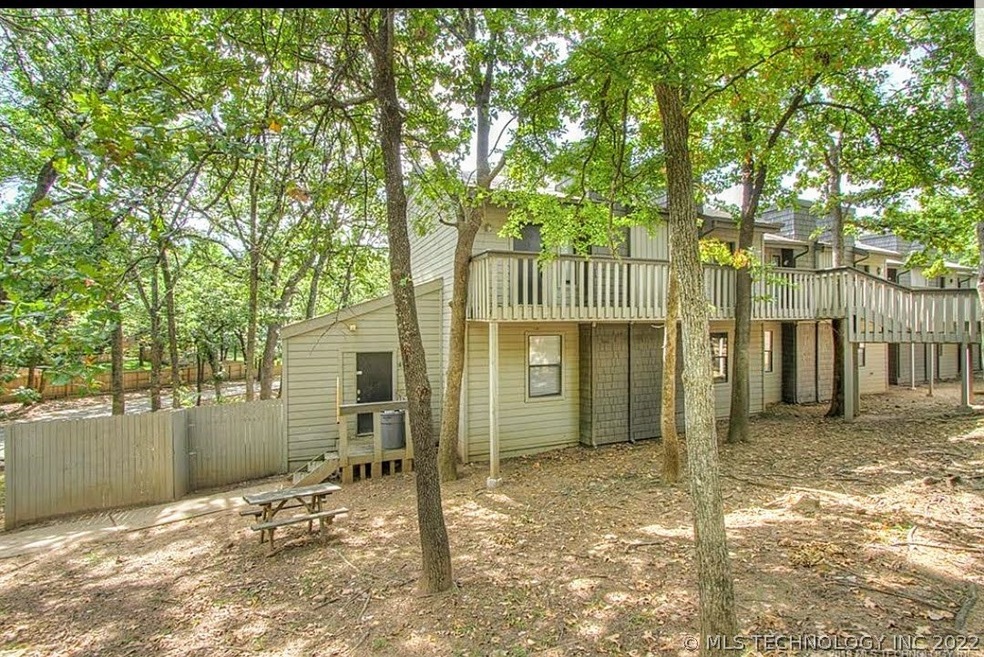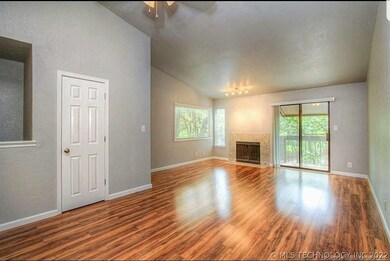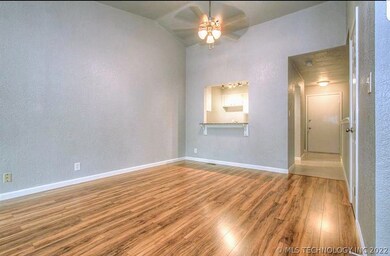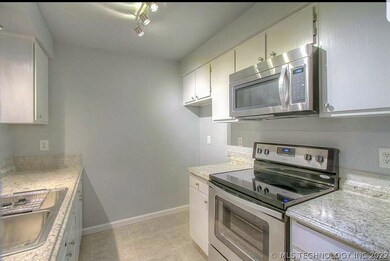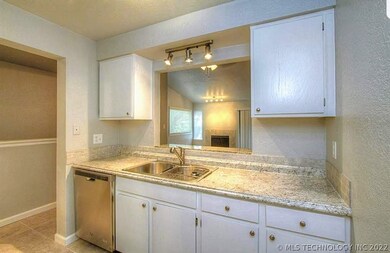
7707 S Yale Ave Unit 902 Tulsa, OK 74136
Minshall Park NeighborhoodEstimated Value: $120,833 - $135,000
Highlights
- Fitness Center
- Clubhouse
- Vaulted Ceiling
- Darnaby Elementary School Rated A
- Deck
- Wood Flooring
About This Home
As of December 2020Cute condo in Tulsa located off 81st and Yale. Corner unit backs to greenbelt. Modern amenities & gorgeous views. Kitchen has brand new appliances. Entry, living & dining with new wood floors; vaulted living with marble fireplace. Master with 2 closets, guest/office. Plenty of outdoor space to enjoy and covered parking, etc.
Last Agent to Sell the Property
Keller Williams Preferred License #181385 Listed on: 04/15/2020

Property Details
Home Type
- Condominium
Est. Annual Taxes
- $1,058
Year Built
- Built in 1983
Lot Details
- East Facing Home
- Sprinkler System
HOA Fees
- $265 Monthly HOA Fees
Parking
- 1 Car Garage
Home Design
- Slab Foundation
- Wood Frame Construction
- Fiberglass Roof
- Wood Siding
- Asphalt
Interior Spaces
- 1,107 Sq Ft Home
- 2-Story Property
- Wired For Data
- Vaulted Ceiling
- Ceiling Fan
- Wood Burning Fireplace
- Casement Windows
- Washer and Electric Dryer Hookup
Kitchen
- Electric Oven
- Electric Range
- Stove
- Microwave
- Dishwasher
- Granite Countertops
- Laminate Countertops
- Disposal
Flooring
- Wood
- Carpet
- Tile
Bedrooms and Bathrooms
- 2 Bedrooms
- Pullman Style Bathroom
Home Security
Outdoor Features
- Deck
- Covered patio or porch
Schools
- Darnaby Elementary School
- Union High School
Utilities
- Zoned Heating and Cooling
- Programmable Thermostat
- Electric Water Heater
- High Speed Internet
- Phone Available
- Cable TV Available
Community Details
Overview
- Association fees include maintenance structure, sewer, trash, water
- Pepper Tree Condos Ph Ii Ridge Park Ii Subdivision
- Community Parking
- Greenbelt
Recreation
- Fitness Center
- Community Pool
Pet Policy
- Pets Allowed
Additional Features
- Clubhouse
- Fire and Smoke Detector
Ownership History
Purchase Details
Home Financials for this Owner
Home Financials are based on the most recent Mortgage that was taken out on this home.Purchase Details
Home Financials for this Owner
Home Financials are based on the most recent Mortgage that was taken out on this home.Purchase Details
Purchase Details
Purchase Details
Similar Homes in Tulsa, OK
Home Values in the Area
Average Home Value in this Area
Purchase History
| Date | Buyer | Sale Price | Title Company |
|---|---|---|---|
| Gallagher Suzanne | $78,000 | First American Title | |
| Truong Tuyen | $70,000 | First Title & Abstract | |
| Gillenwater Margaret L | $43,500 | Delta Title & Escrow Company | |
| -- | $40,000 | -- | |
| -- | $61,000 | -- |
Mortgage History
| Date | Status | Borrower | Loan Amount |
|---|---|---|---|
| Previous Owner | Gillenwater Margaret L | $54,850 | |
| Previous Owner | Gillenwater Margaret L | $54,000 |
Property History
| Date | Event | Price | Change | Sq Ft Price |
|---|---|---|---|---|
| 12/30/2020 12/30/20 | Sold | $78,000 | -2.5% | $70 / Sq Ft |
| 04/15/2020 04/15/20 | Pending | -- | -- | -- |
| 04/15/2020 04/15/20 | For Sale | $80,000 | 0.0% | $72 / Sq Ft |
| 03/17/2017 03/17/17 | Rented | $995 | 0.0% | -- |
| 01/10/2017 01/10/17 | Under Contract | -- | -- | -- |
| 01/10/2017 01/10/17 | For Rent | $995 | 0.0% | -- |
| 11/06/2015 11/06/15 | Sold | $70,000 | -6.7% | $63 / Sq Ft |
| 09/14/2015 09/14/15 | Pending | -- | -- | -- |
| 09/14/2015 09/14/15 | For Sale | $75,000 | -- | $68 / Sq Ft |
Tax History Compared to Growth
Tax History
| Year | Tax Paid | Tax Assessment Tax Assessment Total Assessment is a certain percentage of the fair market value that is determined by local assessors to be the total taxable value of land and additions on the property. | Land | Improvement |
|---|---|---|---|---|
| 2024 | $1,097 | $8,580 | $1,408 | $7,172 |
| 2023 | $1,097 | $8,580 | $1,408 | $7,172 |
| 2022 | $1,143 | $8,580 | $1,408 | $7,172 |
| 2021 | $1,158 | $8,580 | $1,408 | $7,172 |
| 2020 | $1,024 | $7,700 | $1,408 | $6,292 |
| 2019 | $270 | $1,958 | $1,408 | $550 |
| 2018 | $1,058 | $7,700 | $1,408 | $6,292 |
| 2017 | $1,064 | $7,700 | $1,408 | $6,292 |
| 2016 | $1,040 | $7,700 | $1,408 | $6,292 |
| 2015 | $770 | $6,182 | $1,408 | $4,774 |
| 2014 | $722 | $5,368 | $1,408 | $3,960 |
Agents Affiliated with this Home
-
Kimberly Cehand
K
Seller's Agent in 2020
Kimberly Cehand
Keller Williams Preferred
(918) 251-2252
1 in this area
14 Total Sales
-
Pamela Nichols

Buyer's Agent in 2020
Pamela Nichols
RE/MAX
(918) 271-1183
2 in this area
119 Total Sales
-
Brenda Sand

Seller's Agent in 2017
Brenda Sand
Properties Plus, Inc.
(918) 809-8446
2 in this area
43 Total Sales
-
Jim Bigelow

Seller's Agent in 2015
Jim Bigelow
Coldwell Banker Select
(918) 760-4875
1 in this area
72 Total Sales
-
Bob Willinger
B
Buyer's Agent in 2015
Bob Willinger
Platinum Realty, LLC.
(918) 260-9899
39 Total Sales
Map
Source: MLS Technology
MLS Number: 2013703
APN: 76785-83-10-49880
- 0 S Braden Ave Unit 2507852
- 7646 S Fulton Ave
- 4606 E 76th St
- 7449 S Winston Ave Unit 901
- 7502 S Winston Place Unit 203
- 7812 S Urbana Ave
- 7822 S Urbana Ave
- 5524 E 76th St
- 7730 S Granite Ave
- 5604 E 78th Place
- 7447 S Yale Ave Unit 227
- 7911 S Toledo Ave
- 7423 S Urbana Ave
- 4330 E 79th Place
- 7303 S Fulton Place
- 0 S Urbana Ave
- 4411 E 72nd Place
- 5011 E 84th St
- 7802 S Joplin Ave
- 7509 S Joplin Ave
- 7707 S Yale Ave Unit 902
- 7707 S Yale Ave Unit 9
- 7707 S Yale Ave Unit 9
- 7707 S Yale Ave Unit 9
- 7707 S Yale Ave Unit 9
- 7707 S Yale Ave Unit 9
- 7707 S Yale Ave Unit 9
- 7707 S Yale Ave Unit 9
- 7709 S Yale Ave
- 7709 S Yale Ave
- 7709 S Yale Ave
- 7709 S Yale Ave
- 7709 S Yale Ave
- 7709 S Yale Ave
- 7709 S Yale Ave
- 7709 S Yale Ave
- 7705 S Yale Ave Unit 8
- 7705 S Yale Ave Unit 8
- 7705 S Yale Ave Unit 8
- 7705 S Yale Ave Unit 8
